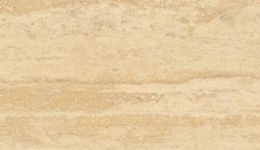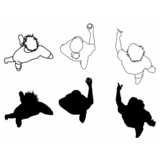
plan view of 3 men
3x human top view as a silhouette and line-out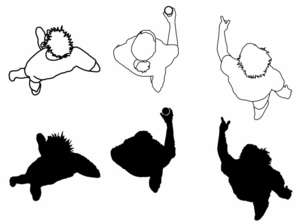
plan view of 3 men
Description:: 3x human top view as a silhouette and line-out
author(s): (only for registered users)
Added on: 2016-Mar-08
file size: 103.21 Kb
File Type: 2D AutoCAD Blocks (.dwg or .dxf)
Downloads: 565
Rating: 8.0 (6 Votes)
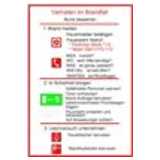
Plan header for be...
Header for behavior in case of fire. German standa[...]
Plan header for behavior in case of fire
Description:: Header for behavior in case of fire. German standard.
author(s): (only for registered users)
Added on: 2011-Jun-27
file size: 19.82 Kb
File Type: 2D AutoCAD Blocks (.dwg or .dxf)
Downloads: 98
Rating: 9.5 (4 Votes)
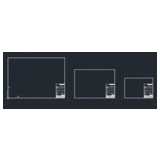
Plan formats templ...
Plan formats A4 to A0 with titleblocks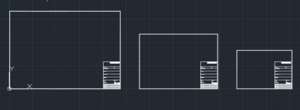
Plan formats template ÖNORM
Description:: Plan formats A4 to A0 with titleblocks
author(s): (only for registered users)
Added on: 2016-Dec-27
file size: 38.96 Kb
File Type: 2D AutoCAD Blocks (.dwg or .dxf)
Downloads: 49
Rating: 7.0 (1 Vote)
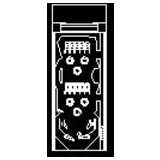
Pinball
Pinball top view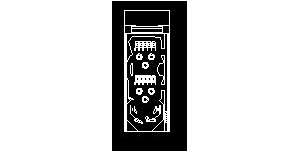
Pinball
Description:: Pinball top view
author(s): (only for registered users)
Added on: 2013-Mar-13
file size: 17.19 Kb
File Type: 2D AutoCAD Blocks (.dwg or .dxf)
Downloads: 35
Rating: 0.0 (0 Votes)
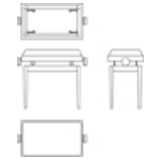
Piano stool
Piano bench [...]
Piano stool
Description:: Piano bench
adjustable height
55x32x52 cm
4 viewsauthor(s): (only for registered users)
Added on: 2014-Mar-13
file size: 31.24 Kb
File Type: 2D AutoCAD Blocks (.dwg or .dxf)
Downloads: 9
Rating: 0.0 (0 Votes)
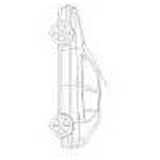
Peugeot 307, Car E...
Peugeot 307, front, side and rear elevation
Peugeot 307, Car Elevation
Description:: Peugeot 307, front, side and rear elevation
author(s): (only for registered users)
Added on: 2008-May-29
file size: 24.07 Kb
File Type: 2D AutoCAD Blocks (.dwg or .dxf)
Downloads: 39
Rating: 8.0 (1 Vote)
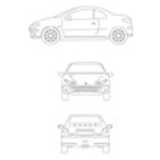
Peugeot 206 CC
Side, Front and Rear View
Peugeot 206 CC
Description:: Side, Front and Rear View
author(s): (only for registered users)
Added on: 2010-May-06
file size: 71.55 Kb
File Type: 2D AutoCAD Blocks (.dwg or .dxf)
Downloads: 48
Rating: 7.3 (4 Votes)
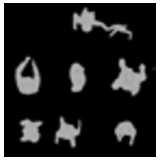
Persons for floor ...
Top view of people
Persons for floor plans (top elevation)
Description:: Top view of people
author(s): (only for registered users)
Added on: 2009-May-28
file size: 176.18 Kb
File Type: 2D AutoCAD Blocks (.dwg or .dxf)
Downloads: 449
Rating: 8.5 (29 Votes)
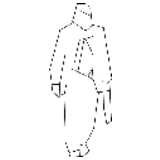
Person, single
Person reduced to simple outline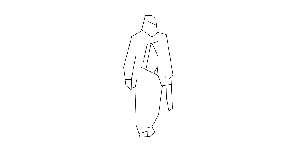
Person, single
Description:: Person reduced to simple outline
author(s): (only for registered users)
Added on: 2007-Jun-07
file size: 6.26 Kb
File Type: 2D AutoCAD Blocks (.dwg or .dxf)
Downloads: 11
Rating: 0.0 (0 Votes)
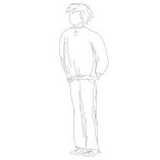
Person, man
Person in elevation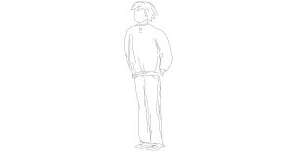
Person, man
Description:: Person in elevation
author(s): (only for registered users)
Added on: 2013-Dec-27
file size: 54.61 Kb
File Type: 2D AutoCAD Blocks (.dwg or .dxf)
Downloads: 30
Rating: 7.0 (1 Vote)

Person, human
3D person standing
Person, human
Description:: 3D person standing
author(s): (only for registered users)
Added on: 2009-Nov-16
file size: 75.85 Kb
File Type: 2D AutoCAD Blocks (.dwg or .dxf)
Downloads: 16
Rating: 0.0 (0 Votes)

Person with suitca...
simple CAD drawing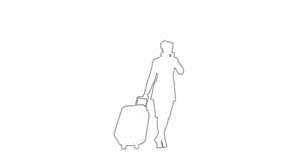
Person with suitcase as outline drawing
Description:: simple CAD drawing
author(s): (only for registered users)
Added on: 2010-Aug-05
file size: 542.12 Kb
File Type: 2D AutoCAD Blocks (.dwg or .dxf)
Downloads: 40
Rating: 9.0 (1 Vote)

Person sitting
Man - sitting on a bench, one foot on the seat, sh[...]
Person sitting
Description:: Man - sitting on a bench, one foot on the seat, shown in profile / view
edgy outlineauthor(s): (only for registered users)
Added on: 2012-Apr-10
file size: 6.91 Kb
File Type: 2D AutoCAD Blocks (.dwg or .dxf)
Downloads: 81
Rating: 0.0 (0 Votes)
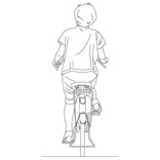
Person on a bike, ...
elevation / view from behind, dwg drawing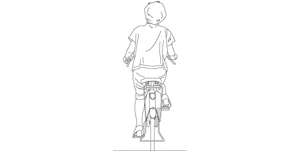
Person on a bike, rear view
Description:: elevation / view from behind, dwg drawing
author(s): (only for registered users)
Added on: 2007-Jul-17
file size: 349.24 Kb
File Type: 2D AutoCAD Blocks (.dwg or .dxf)
Downloads: 497
Rating: 8.8 (20 Votes)
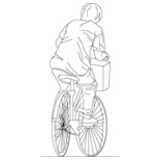
Person on a bike (...
dwg drawing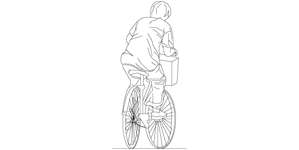
Person on a bike (cyclist), rear angular view
Description:: dwg drawing
author(s): (only for registered users)
Added on: 2007-Jul-17
file size: 23.84 Kb
File Type: 2D AutoCAD Blocks (.dwg or .dxf)
Downloads: 142
Rating: 8.4 (7 Votes)
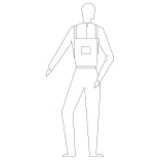
Person 1800
180cm person with overalls,stylised , front view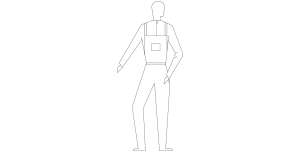
Person 1800
Description:: 180cm person with overalls,stylised , front view
author(s): (only for registered users)
Added on: 2010-Oct-02
file size: 18.70 Kb
File Type: 2D AutoCAD Blocks (.dwg or .dxf)
Downloads: 33
Rating: 0.0 (0 Votes)
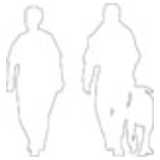
People, Rambler wi...
simple outline drawing
People, Rambler with Dog
Description:: simple outline drawing
author(s): (only for registered users)
Added on: 2009-May-14
file size: 11.67 Kb
File Type: 2D AutoCAD Blocks (.dwg or .dxf)
Downloads: 36
Rating: 0.0 (0 Votes)

People, Rambler
Simple outline drawing
People, Rambler
Description:: Simple outline drawing
author(s): (only for registered users)
Added on: 2009-Feb-16
file size: 38.78 Kb
File Type: 2D AutoCAD Blocks (.dwg or .dxf)
Downloads: 110
Rating: 5.0 (2 Votes)
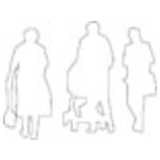
People, Rambler
simple outline
People, Rambler
Description:: simple outline
author(s): (only for registered users)
Added on: 2009-May-14
file size: 11.03 Kb
File Type: 2D AutoCAD Blocks (.dwg or .dxf)
Downloads: 26
Rating: 7.0 (1 Vote)
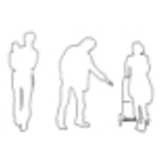
People, Family wit...
Simple outline drawing
People, Family with Child and Buggy
Description:: Simple outline drawing
author(s): (only for registered users)
Added on: 2009-Feb-16
file size: 37.71 Kb
File Type: 2D AutoCAD Blocks (.dwg or .dxf)
Downloads: 103
Rating: 8.0 (4 Votes)
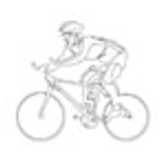
People on Bikes an...
Miscellaneous people riding bikes or motorbikes.
People on Bikes and Moterbikes
Description:: Miscellaneous people riding bikes or motorbikes.
author(s): (only for registered users)
Added on: 2008-Jul-03
file size: 161.53 Kb
File Type: 2D AutoCAD Blocks (.dwg or .dxf)
Downloads: 87
Rating: 7.2 (6 Votes)
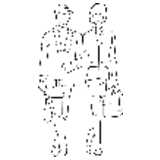
People - two women
2 women, curved lines
People - two women
Description:: 2 women, curved lines
author(s): (only for registered users)
Added on: 2007-Jun-07
file size: 14.40 Kb
File Type: 2D AutoCAD Blocks (.dwg or .dxf)
Downloads: 26
Rating: 0.0 (0 Votes)

Penguin
AutoCAD, 2D, animals, penguin, comic
Penguin
Description:: AutoCAD, 2D, animals, penguin, comic
author(s): (only for registered users)
Added on: 2014-Oct-28
file size: 40.87 Kb
File Type: 2D AutoCAD Blocks (.dwg or .dxf)
Downloads: 7
Rating: 0.0 (0 Votes)
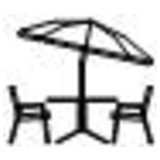
patio table with p...
Elevation of a patio table with chairs and sunshad[...]
patio table with parasol
Description:: Elevation of a patio table with chairs and sunshade
author(s): (only for registered users)
Added on: 2014-Jul-19
file size: 4.74 Kb
File Type: 2D AutoCAD Blocks (.dwg or .dxf)
Downloads: 63
Rating: 9.5 (2 Votes)
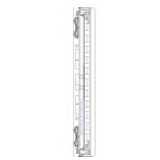
Passenger Train
rail car side elevation of a European passenger tr[...]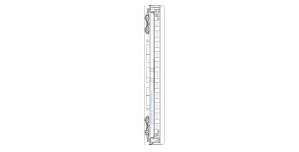
Passenger Train
Description:: rail car side elevation of a European passenger train
author(s): (only for registered users)
Added on: 2011-Jul-13
file size: 28.91 Kb
File Type: 2D AutoCAD Blocks (.dwg or .dxf)
Downloads: 56
Rating: 7.0 (3 Votes)
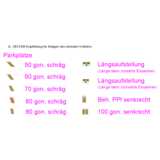
Parking spaces acc...
Parking spaces as a block with various installatio[...]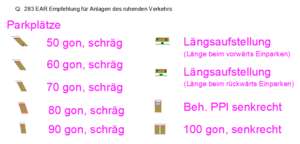
Parking spaces according to german 283 EAR regulation
Description:: Parking spaces as a block with various installation options, according to 283 EAR recommendation for systems for stationary traffic
author(s): (only for registered users)
Added on: 2021-Dec-27
file size: 415.43 Kb
File Type: 2D AutoCAD Blocks (.dwg or .dxf)
Downloads: 7
Rating: 0.0 (0 Votes)

Park Tree
simple tree as line drawing
Park Tree
Description:: simple tree as line drawing
author(s): (only for registered users)
Added on: 2008-Jan-10
file size: 42.04 Kb
File Type: 2D AutoCAD Blocks (.dwg or .dxf)
Downloads: 48
Rating: 6.8 (4 Votes)
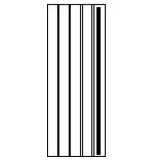
Park Bench Top-view
2D Park Bench Top-view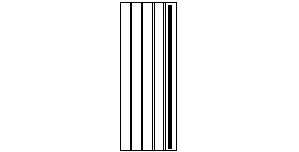
Park Bench Top-view
Description:: 2D Park Bench Top-view
author(s): (only for registered users)
Added on: 2010-Nov-11
file size: 16.64 Kb
File Type: 2D AutoCAD Blocks (.dwg or .dxf)
Downloads: 114
Rating: 7.7 (3 Votes)
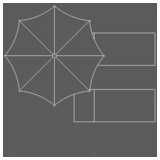
Parasol with sunbed
Parasol umbrella with two chairs for the floor pla[...]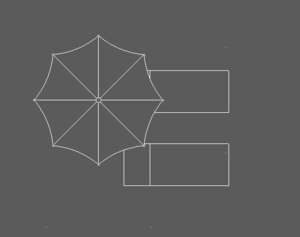
Parasol with sunbed
Description:: Parasol umbrella with two chairs for the floor plan.
author(s): (only for registered users)
Added on: 2019-Jan-19
file size: 21.66 Kb
File Type: 2D AutoCAD Blocks (.dwg or .dxf)
Downloads: 31
Rating: 0.0 (0 Votes)
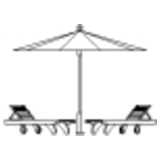
Parasol with deck ...
2D drawing
Parasol with deck chairs 2
Description:: 2D drawing
author(s): (only for registered users)
Added on: 2011-Mar-07
file size: 8.17 Kb
File Type: 2D AutoCAD Blocks (.dwg or .dxf)
Downloads: 163
Rating: 9.3 (4 Votes)
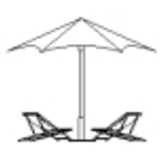
Parasol with deck ...
2D Drawing
Parasol with deck chairs 1
Description:: 2D Drawing
author(s): (only for registered users)
Added on: 2011-Mar-07
file size: 9.52 Kb
File Type: 2D AutoCAD Blocks (.dwg or .dxf)
Downloads: 127
Rating: 7.0 (2 Votes)

Parasol with chair...
Sunshade with seating, 2D, Acad 2000
Parasol with chairs, 2D
Description:: Sunshade with seating, 2D, Acad 2000
author(s): (only for registered users)
Added on: 2019-Mar-12
file size: 260.55 Kb
File Type: 2D AutoCAD Blocks (.dwg or .dxf)
Downloads: 13
Rating: 0.0 (0 Votes)
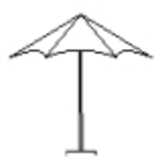
Parasol
Side view
Parasol
Description:: Side view
author(s): (only for registered users)
Added on: 2011-Mar-07
file size: 880 bytes
File Type: 2D AutoCAD Blocks (.dwg or .dxf)
Downloads: 98
Rating: 9.3 (3 Votes)

Parasol
Umbrella as a CAD file; top view
Parasol
Description:: Umbrella as a CAD file; top view
author(s): (only for registered users)
Added on: 2012-Sep-12
file size: 5.16 Kb
File Type: 2D AutoCAD Blocks (.dwg or .dxf)
Downloads: 69
Rating: 7.5 (2 Votes)

Palm tree elevatio...
detailled, 2-dimensional elevation
Palm tree elevation, 2D
Description:: detailled, 2-dimensional elevation
author(s): (only for registered users)
Added on: 2007-Apr-19
file size: 178.58 Kb
File Type: 2D AutoCAD Blocks (.dwg or .dxf)
Downloads: 440
Rating: 9.0 (16 Votes)

Palm tree elevatio...
Palm tree elevation, line drawing 2D
Palm tree elevation, 2D
Description:: Palm tree elevation, line drawing 2D
author(s): (only for registered users)
Added on: 2010-Apr-11
file size: 33.83 Kb
File Type: 2D AutoCAD Blocks (.dwg or .dxf)
Downloads: 120
Rating: 8.7 (3 Votes)


