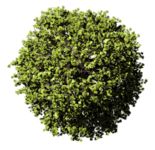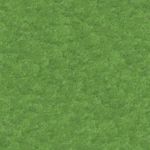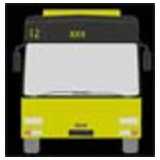
MAN Bus
MAN bus in front view DWG format version 2013.
MAN Bus
Description:: MAN bus in front view DWG format version 2013.
author(s): (only for registered users)
Added on: 2013-Apr-27
file size: 89.85 Kb
File Type: 2D AutoCAD Blocks (.dwg or .dxf)
Downloads: 12
Rating: 0.0 (0 Votes)

Man and Woman, dis...
DWG File
Man and Woman, discussion at the table.
Description:: DWG File
author(s): (only for registered users)
Added on: 2009-Mar-25
file size: 33.43 Kb
File Type: 2D AutoCAD Blocks (.dwg or .dxf)
Downloads: 109
Rating: 8.2 (5 Votes)
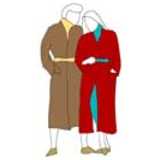
Man and woman with...
Couple with bathrobe, colored, 2D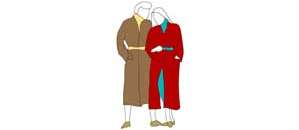
Man and woman with bathrobe
Description:: Couple with bathrobe, colored, 2D
author(s): (only for registered users)
Added on: 2008-Jan-10
file size: 27.27 Kb
File Type: 2D AutoCAD Blocks (.dwg or .dxf)
Downloads: 13
Rating: 0.0 (0 Votes)
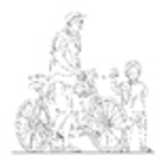
Man and Child with...
dwg drawing
Man and Child with a bike
Description:: dwg drawing
author(s): (only for registered users)
Added on: 2007-Jul-17
file size: 293.00 Kb
File Type: 2D AutoCAD Blocks (.dwg or .dxf)
Downloads: 128
Rating: 7.8 (5 Votes)

mammoth
mammoth 2d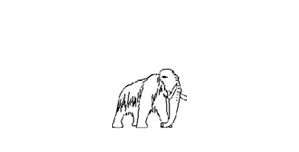
mammoth
Description:: mammoth 2d
author(s): (only for registered users)
Added on: 2013-Apr-01
file size: 120.49 Kb
File Type: 2D AutoCAD Blocks (.dwg or .dxf)
Downloads: 16
Rating: 0.0 (0 Votes)

male and female sign
simple notation symblols of male and female
male and female sign
Description:: simple notation symblols of male and female
author(s): (only for registered users)
Added on: 2013-Oct-25
file size: 41.12 Kb
File Type: 2D AutoCAD Blocks (.dwg or .dxf)
Downloads: 20
Rating: 0.0 (0 Votes)
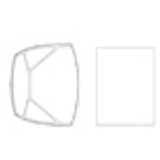
Lounge chair with ...
Top view.
Lounge chair with table
Description:: Top view.
Drawn with MicroStation V8author(s): (only for registered users)
Added on: 2012-Jul-23
file size: 1005.38 Kb
File Type: 2D AutoCAD Blocks (.dwg or .dxf)
Downloads: 76
Rating: 0.0 (0 Votes)
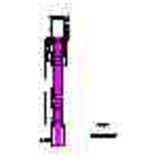
Long Jump plant
Sports facilities: fair competitive long jump syst[...]
Long Jump plant
Description:: Sports facilities: fair competitive long jump system with cuts
author(s): (only for registered users)
Added on: 2013-Dec-09
file size: 111.34 Kb
File Type: 2D AutoCAD Blocks (.dwg or .dxf)
Downloads: 6
Rating: 0.0 (0 Votes)
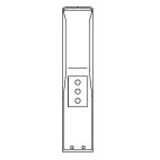
local transport bu...
Motorbus with similar dimensions as MAN Lion City [...]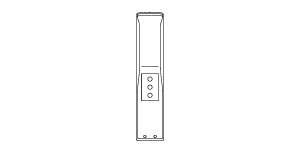
local transport bus top elevation
Description:: Motorbus with similar dimensions as MAN Lion City bus. Simple 2D drawing; top elevation.
author(s): (only for registered users)
Added on: 2011-Jul-23
file size: 40.60 Kb
File Type: 2D AutoCAD Blocks (.dwg or .dxf)
Downloads: 186
Rating: 8.6 (13 Votes)
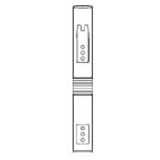
local transport ar...
Articulated bus with similar dimensions as MAN Lio[...]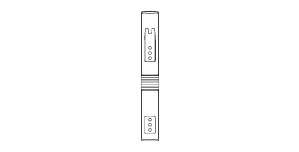
local transport articulated bus top elevation
Description:: Articulated bus with similar dimensions as MAN Lion City GL bus. Simple 2D drawing; top elevation.
author(s): (only for registered users)
Added on: 2011-Jul-25
file size: 43.72 Kb
File Type: 2D AutoCAD Blocks (.dwg or .dxf)
Downloads: 169
Rating: 9.2 (6 Votes)

Living Room Suite
1:100 detailing
Living Room Suite
Description:: 1:100 detailing
author(s): (only for registered users)
Added on: 2008-Jun-24
file size: 6.42 Kb
File Type: 2D AutoCAD Blocks (.dwg or .dxf)
Downloads: 273
Rating: 7.5 (6 Votes)

living room suite
living room suite with two couches.
living room suite
Description:: living room suite with two couches.
author(s): (only for registered users)
Added on: 2008-Dec-18
file size: 20.02 Kb
File Type: 2D AutoCAD Blocks (.dwg or .dxf)
Downloads: 151
Rating: 7.3 (6 Votes)

