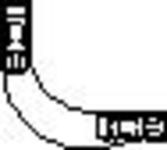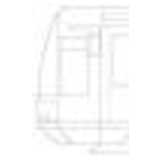
Tram
French tram, side elevation
Tram
Description:: French tram, side elevation
author(s): (only for registered users)
Added on: 2008-Jun-24
file size: 28.42 Kb
File Type: 2D AutoCAD Blocks (.dwg or .dxf)
Downloads: 88
Rating: 8.7 (3 Votes)
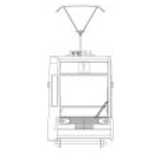
Tram
Simple elevation.
Tram
Description:: Simple elevation.
author(s): (only for registered users)
Added on: 2009-Mar-25
file size: 39.35 Kb
File Type: 2D AutoCAD Blocks (.dwg or .dxf)
Downloads: 158
Rating: 7.0 (4 Votes)

Tram
Miscellaneous elevations of a tram
Tram
Description:: Miscellaneous elevations of a tram
author(s): (only for registered users)
Added on: 2010-Feb-05
file size: 57.71 Kb
File Type: 2D AutoCAD Blocks (.dwg or .dxf)
Downloads: 98
Rating: 7.0 (2 Votes)
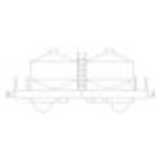
Train Wagon 2 Silo
Wagon for fly ash load (exemplary.[...]
Train Wagon 2 Silo
Description:: Wagon for fly ash load (exemplary.
Side elevationauthor(s): (only for registered users)
Added on: 2009-May-07
file size: 37.09 Kb
File Type: 2D AutoCAD Blocks (.dwg or .dxf)
Downloads: 32
Rating: 7.0 (3 Votes)
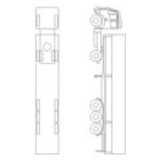
Trailer Truck
Top view and side elevation of a trailer truck.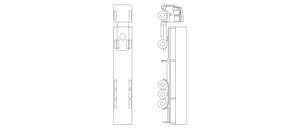
Trailer Truck
Description:: Top view and side elevation of a trailer truck.
author(s): (only for registered users)
Added on: 2009-Feb-03
file size: 13.31 Kb
File Type: 2D AutoCAD Blocks (.dwg or .dxf)
Downloads: 1003
Rating: 8.1 (59 Votes)

Trailer
Symbolic trailer
Trailer
Description:: Symbolic trailer
author(s): (only for registered users)
Added on: 2011-Jan-08
file size: 58.47 Kb
File Type: 2D AutoCAD Blocks (.dwg or .dxf)
Downloads: 39
Rating: 7.0 (1 Vote)
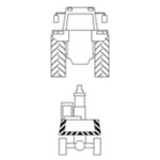
Tractor and excava...
cross-section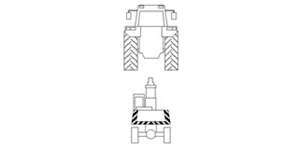
Tractor and excavator
Description:: cross-section
author(s): (only for registered users)
Added on: 2015-Sep-14
file size: 100.55 Kb
File Type: 2D AutoCAD Blocks (.dwg or .dxf)
Downloads: 75
Rating: 7.5 (2 Votes)
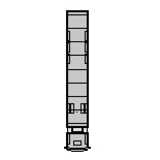
Tractor 16.50 m fl...
Plan view[...]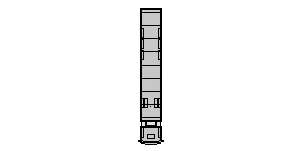
Tractor 16.50 m floor plan
Description:: Plan view
truck as a tractor with 16.50 m lengthauthor(s): (only for registered users)
Added on: 2014-Jun-04
file size: 13.69 Kb
File Type: 2D AutoCAD Blocks (.dwg or .dxf)
Downloads: 118
Rating: 9.0 (4 Votes)
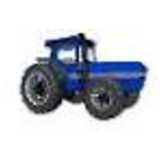
Tractor
Side view of a tractor. Line drawing and not color[...]
Tractor
Description:: Side view of a tractor. Line drawing and not colored as shown in preview.
author(s): (only for registered users)
Added on: 2011-Sep-26
file size: 46.12 Kb
File Type: 2D AutoCAD Blocks (.dwg or .dxf)
Downloads: 108
Rating: 8.8 (9 Votes)
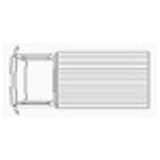
Toyota Dyna van
Toyota Dyna van Single Cabine
Toyota Dyna van
Description:: Toyota Dyna van Single Cabine
author(s): (only for registered users)
Added on: 2014-Oct-10
file size: 19.32 Kb
File Type: 2D AutoCAD Blocks (.dwg or .dxf)
Downloads: 22
Rating: 7.0 (1 Vote)

Toyota Corolla Verso
Top view
Toyota Corolla Verso
Description:: Top view
author(s): (only for registered users)
Added on: 2013-Mar-31
file size: 21.28 Kb
File Type: 2D AutoCAD Blocks (.dwg or .dxf)
Downloads: 9
Rating: 0.0 (0 Votes)
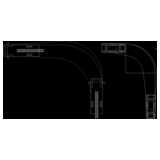
Towing curve for t...
Towing curve for trucks and cars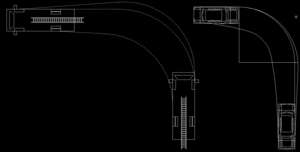
Towing curve for trucks and cars
Description:: Towing curve for trucks and cars
author(s): (only for registered users)
Added on: 2017-Aug-03
file size: 94.93 Kb
File Type: 2D AutoCAD Blocks (.dwg or .dxf)
Downloads: 86
Rating: 3.5 (2 Votes)



