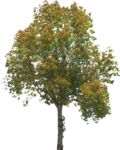
Moroso Victoria an...
Top and front view and perspective of the chair of[...]
Moroso Victoria and Albert chair
Description:: Top and front view and perspective of the chair of the Victoria & Albert Hansen
author(s): (only for registered users)
Added on: 2013-Jan-30
file size: 57.77 Kb
File Type: 2D AutoCAD Blocks (.dwg or .dxf)
Downloads: 12
Rating: 0.0 (0 Votes)
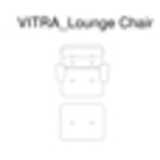
Vitra Lounge Chair
Top view Lounge Chair by Vitra
Vitra Lounge Chair
Description:: Top view Lounge Chair by Vitra
author(s): (only for registered users)
Added on: 2013-Jan-30
file size: 40.16 Kb
File Type: 2D AutoCAD Blocks (.dwg or .dxf)
Downloads: 38
Rating: 0.0 (0 Votes)
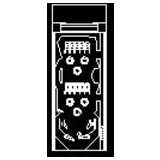
Pinball
Pinball top view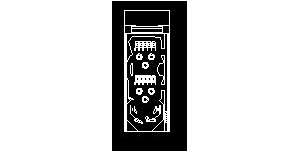
Pinball
Description:: Pinball top view
author(s): (only for registered users)
Added on: 2013-Mar-13
file size: 17.19 Kb
File Type: 2D AutoCAD Blocks (.dwg or .dxf)
Downloads: 35
Rating: 0.0 (0 Votes)
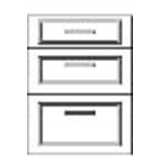
Drawers front
drawers front in different width
Drawers front
Description:: drawers front in different width
author(s): (only for registered users)
Added on: 2013-Jun-15
file size: 17.29 Kb
File Type: 2D AutoCAD Blocks (.dwg or .dxf)
Downloads: 18
Rating: 0.0 (0 Votes)

Table and chairs
Round table with four chairs, grouped, top view fo[...]
Table and chairs
Description:: Round table with four chairs, grouped, top view for floor plan
author(s): (only for registered users)
Added on: 2013-Jul-18
file size: 16.69 Kb
File Type: 2D AutoCAD Blocks (.dwg or .dxf)
Downloads: 44
Rating: 0.0 (0 Votes)
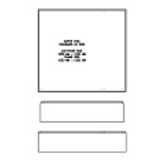
common bed sizes -...
simple plan, front+side elevations of most common [...]
common bed sizes - uk and europe
Description:: simple plan, front+side elevations of most common bed sizes - united kingdom and europe standard.
super king uk
super king europe
king uk
king europe
double uk
double europe
compact double uk
single uk
single europe
comapc single ukauthor(s): (only for registered users)
Added on: 2013-Dec-22
file size: 105.36 Kb
File Type: 2D AutoCAD Blocks (.dwg or .dxf)
Downloads: 22
Rating: 0.0 (0 Votes)
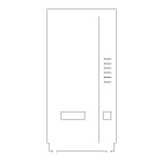
vending machine fr...
simple outline elevation of vending machine - 870 [...]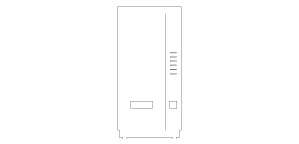
vending machine front elevation
Description:: simple outline elevation of vending machine - 870 mm (w) x 1830 mm (h)
author(s): (only for registered users)
Added on: 2014-Jan-13
file size: 39.14 Kb
File Type: 2D AutoCAD Blocks (.dwg or .dxf)
Downloads: 21
Rating: 0.0 (0 Votes)
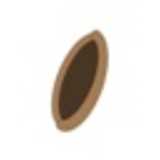
Bench
Bench
Bench
Description:: Bench
author(s): (only for registered users)
Added on: 2014-Feb-12
file size: 36.05 Kb
File Type: 2D AutoCAD Blocks (.dwg or .dxf)
Downloads: 2
Rating: 0.0 (0 Votes)
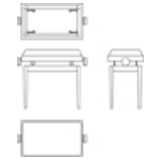
Piano stool
Piano bench [...]
Piano stool
Description:: Piano bench
adjustable height
55x32x52 cm
4 viewsauthor(s): (only for registered users)
Added on: 2014-Mar-13
file size: 31.24 Kb
File Type: 2D AutoCAD Blocks (.dwg or .dxf)
Downloads: 9
Rating: 0.0 (0 Votes)

Bathroom sink
Sinks for bathroom Dimensions: 420x500cm
Bathroom sink
Description:: Sinks for bathroom Dimensions: 420x500cm
author(s): (only for registered users)
Added on: 2015-Jun-02
file size: 28.48 Kb
File Type: 2D AutoCAD Blocks (.dwg or .dxf)
Downloads: 10
Rating: 0.0 (0 Votes)
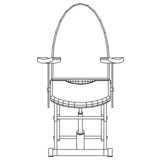
Urologists chair f...
View a urologist chair from the front
Urologists chair front view
Description:: View a urologist chair from the front
author(s): (only for registered users)
Added on: 2016-Dec-01
file size: 33.18 Kb
File Type: 2D AutoCAD Blocks (.dwg or .dxf)
Downloads: 3
Rating: 0.0 (0 Votes)
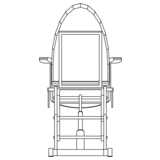
Urologists chair r...
View a urologist chair from behind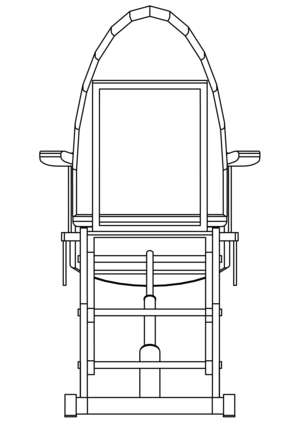
Urologists chair rear view
Description:: View a urologist chair from behind
author(s): (only for registered users)
Added on: 2016-Dec-01
file size: 32.48 Kb
File Type: 2D AutoCAD Blocks (.dwg or .dxf)
Downloads: 0
Rating: 0.0 (0 Votes)



