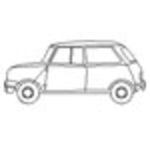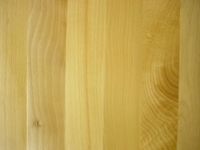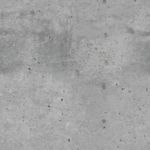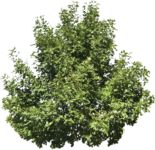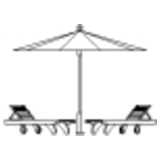
Parasol with deck ...
2D drawing
Parasol with deck chairs 2
Description:: 2D drawing
author(s): (only for registered users)
Added on: 2011-Mar-07
file size: 8.17 Kb
File Type: 2D AutoCAD Blocks (.dwg or .dxf)
Downloads: 163
Rating: 9.3 (4 Votes)
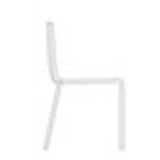
Chair (Van Severen...
Chair side view (four-legged) [...]
Chair (Van Severen). Elevation
Description:: Chair side view (four-legged)
Designer: Van Severenauthor(s): (only for registered users)
Added on: 2012-Apr-19
file size: 9.83 Kb
File Type: 2D AutoCAD Blocks (.dwg or .dxf)
Downloads: 161
Rating: 0.0 (0 Votes)
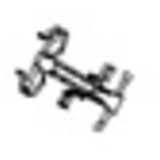
Hometrainer Top Vi...
Fitness Hometrainer in top elevation.
Hometrainer Top View (sports equipment)
Description:: Fitness Hometrainer in top elevation.
author(s): (only for registered users)
Added on: 2011-Jul-13
file size: 67.35 Kb
File Type: 2D AutoCAD Blocks (.dwg or .dxf)
Downloads: 158
Rating: 9.5 (8 Votes)

2D Floor Plan Toilet
for micro housing
2D Floor Plan Toilet
Description:: for micro housing
author(s): (only for registered users)
Added on: 2013-Apr-14
file size: 5.57 Kb
File Type: 2D AutoCAD Blocks (.dwg or .dxf)
Downloads: 155
Rating: 4.0 (1 Vote)
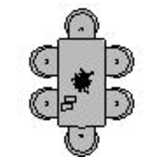
Dining Table - 6 P...
Dining Table with 6 Chairs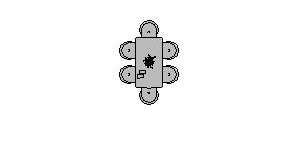
Dining Table - 6 Persons
Description:: Dining Table with 6 Chairs
author(s): (only for registered users)
Added on: 2011-Jan-08
file size: 12.79 Kb
File Type: 2D AutoCAD Blocks (.dwg or .dxf)
Downloads: 154
Rating: 8.5 (2 Votes)
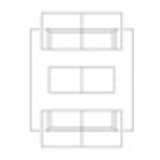
living room suite
living room suite with two couches.
living room suite
Description:: living room suite with two couches.
author(s): (only for registered users)
Added on: 2008-Dec-18
file size: 20.02 Kb
File Type: 2D AutoCAD Blocks (.dwg or .dxf)
Downloads: 151
Rating: 7.3 (6 Votes)
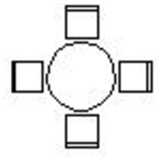
Round Dining Table...
including 4 chairs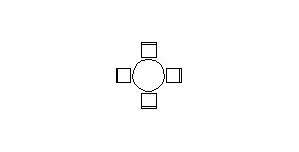
Round Dining Table for 4 Persons
Description:: including 4 chairs
author(s): (only for registered users)
Added on: 2009-Sep-17
file size: 6.91 Kb
File Type: 2D AutoCAD Blocks (.dwg or .dxf)
Downloads: 145
Rating: 0.0 (0 Votes)
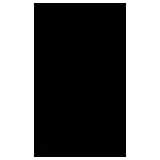
Sanitary facilitie...
3 sinks, shower, toilet, bidet and bath tub in top[...]
Sanitary facilities, simple and modern
Description:: 3 sinks, shower, toilet, bidet and bath tub in top view
author(s): (only for registered users)
Added on: 2012-Feb-20
file size: 13.49 Kb
File Type: 2D AutoCAD Blocks (.dwg or .dxf)
Downloads: 135
Rating: 9.3 (4 Votes)

Dining table with ...
top view
Dining table with 6 chairs
Description:: top view
author(s): (only for registered users)
Added on: 2010-May-26
file size: 4.74 Kb
File Type: 2D AutoCAD Blocks (.dwg or .dxf)
Downloads: 128
Rating: 0.0 (0 Votes)
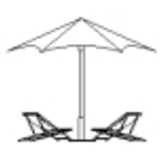
Parasol with deck ...
2D Drawing
Parasol with deck chairs 1
Description:: 2D Drawing
author(s): (only for registered users)
Added on: 2011-Mar-07
file size: 9.52 Kb
File Type: 2D AutoCAD Blocks (.dwg or .dxf)
Downloads: 127
Rating: 7.0 (2 Votes)
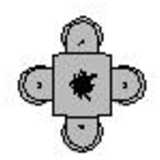
Dining Table - 4 P...
Dining Table with 4 Chairs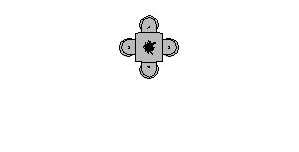
Dining Table - 4 Persons
Description:: Dining Table with 4 Chairs
author(s): (only for registered users)
Added on: 2011-Jan-08
file size: 11.31 Kb
File Type: 2D AutoCAD Blocks (.dwg or .dxf)
Downloads: 124
Rating: 8.0 (1 Vote)
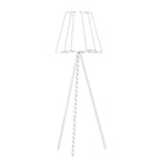
TriPod floor lamp
TriPod floor lamp
TriPod floor lamp
Description:: TriPod floor lamp
author(s): (only for registered users)
Added on: 2010-Jul-08
file size: 7.48 Kb
File Type: 2D AutoCAD Blocks (.dwg or .dxf)
Downloads: 123
Rating: 0.0 (0 Votes)

armchair und barch...
Dining and bar chair, leather-covered, view and gr[...]
armchair und barchair "Texas"
Description:: Dining and bar chair, leather-covered, view and ground plan
author(s): (only for registered users)
Added on: 2013-Apr-19
file size: 18.44 Kb
File Type: 2D AutoCAD Blocks (.dwg or .dxf)
Downloads: 123
Rating: 9.0 (2 Votes)
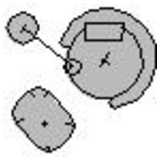
reading chair
reading chair with lamp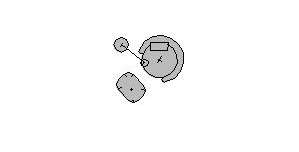
reading chair
Description:: reading chair with lamp
author(s): (only for registered users)
Added on: 2011-Jan-08
file size: 12.42 Kb
File Type: 2D AutoCAD Blocks (.dwg or .dxf)
Downloads: 120
Rating: 8.0 (2 Votes)
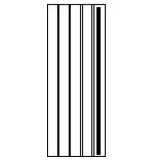
Park Bench Top-view
2D Park Bench Top-view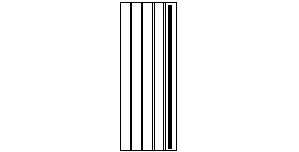
Park Bench Top-view
Description:: 2D Park Bench Top-view
author(s): (only for registered users)
Added on: 2010-Nov-11
file size: 16.64 Kb
File Type: 2D AutoCAD Blocks (.dwg or .dxf)
Downloads: 114
Rating: 7.7 (3 Votes)
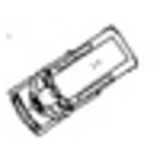
Treadmill Top View...
Treadmill in a health club as top elevation
Treadmill Top View (sports equipment)
Description:: Treadmill in a health club as top elevation
author(s): (only for registered users)
Added on: 2011-Jul-13
file size: 33.19 Kb
File Type: 2D AutoCAD Blocks (.dwg or .dxf)
Downloads: 110
Rating: 9.9 (7 Votes)
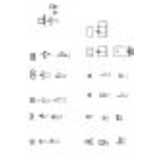
Toilet and Sink al...
Toilets and wash basins, top vie and elevation
Toilet and Sink als plan view, side and front elevation
Description:: Toilets and wash basins, top vie and elevation
author(s): (only for registered users)
Added on: 2014-Jan-18
file size: 61.27 Kb
File Type: 2D AutoCAD Blocks (.dwg or .dxf)
Downloads: 104
Rating: 7.0 (1 Vote)
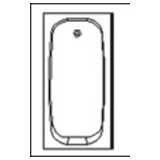
Bathtub
Bath tub - plan
Bathtub
Description:: Bath tub - plan
author(s): (only for registered users)
Added on: 2012-Oct-09
file size: 1.82 Kb
File Type: 2D AutoCAD Blocks (.dwg or .dxf)
Downloads: 101
Rating: 8.0 (1 Vote)
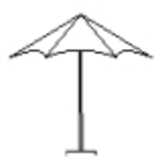
Parasol
Side view
Parasol
Description:: Side view
author(s): (only for registered users)
Added on: 2011-Mar-07
file size: 880 bytes
File Type: 2D AutoCAD Blocks (.dwg or .dxf)
Downloads: 98
Rating: 9.3 (3 Votes)
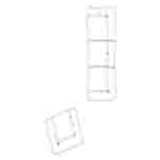
plush sitting room...
simple plush sitting room suite outline drawing
plush sitting room suite
Description:: simple plush sitting room suite outline drawing
author(s): (only for registered users)
Added on: 2011-Jul-06
file size: 15.09 Kb
File Type: 2D AutoCAD Blocks (.dwg or .dxf)
Downloads: 98
Rating: 0.0 (0 Votes)

Hansen Swan Chair
Top and front view of the Swan chair by Hansen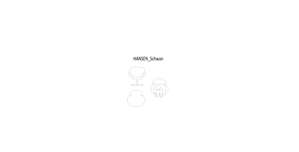
Hansen Swan Chair
Description:: Top and front view of the Swan chair by Hansen
author(s): (only for registered users)
Added on: 2013-Jan-30
file size: 52.91 Kb
File Type: 2D AutoCAD Blocks (.dwg or .dxf)
Downloads: 96
Rating: 10.0 (2 Votes)
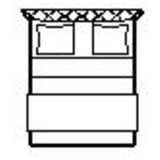
Kingsize Bed
Bed top view
Kingsize Bed
Description:: Bed top view
author(s): (only for registered users)
Added on: 2012-Oct-11
file size: 47.34 Kb
File Type: 2D AutoCAD Blocks (.dwg or .dxf)
Downloads: 89
Rating: 8.0 (1 Vote)
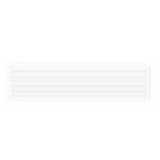
garden bench
Very simple line drawing of an outside garden benc[...]
garden bench
Description:: Very simple line drawing of an outside garden bench.
author(s): (only for registered users)
Added on: 2011-Jul-13
file size: 7.93 Kb
File Type: 2D AutoCAD Blocks (.dwg or .dxf)
Downloads: 87
Rating: 10.0 (2 Votes)
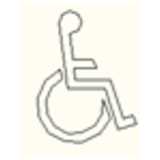
sanitary symbols a...
simple sanitary symbols and one examplary toilet f[...]
sanitary symbols and disabled toilet
Description:: simple sanitary symbols and one examplary toilet for wheelchair access
author(s): (only for registered users)
Added on: 2010-Nov-10
file size: 184.10 Kb
File Type: 2D AutoCAD Blocks (.dwg or .dxf)
Downloads: 82
Rating: 8.0 (2 Votes)
