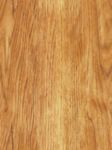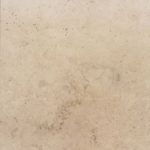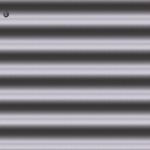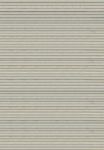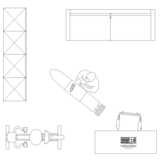
Study and ironing ...
Top wie of furniture and person in ironing or stud[...]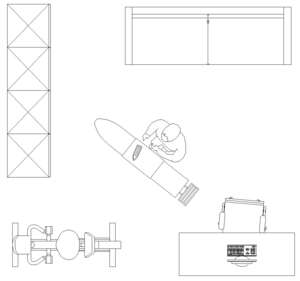
Study and ironing room
Description:: Top wie of furniture and person in ironing or study room with cupboard, sofa, ironing board, desk and ergometer
author(s): (only for registered users)
Added on: 2021-Dec-27
file size: 48.33 Kb
File Type: 2D AutoCAD Blocks (.dwg or .dxf)
Downloads: 45
Rating: 0.0 (0 Votes)
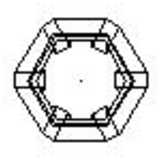
Round Bench around...
Circular Bench, hexagonal, 1,5 / 2,8 m diameter
Round Bench around Tree Trunk
Description:: Circular Bench, hexagonal, 1,5 / 2,8 m diameter
author(s): (only for registered users)
Added on: 2011-Jul-23
file size: 21.25 Kb
File Type: 2D AutoCAD Blocks (.dwg or .dxf)
Downloads: 46
Rating: 8.0 (2 Votes)
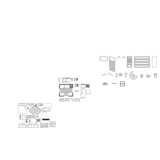
Furniture and dome...
Furniture and domestic appliances as symbols (tabl[...]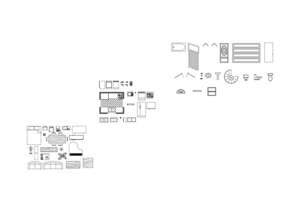
Furniture and domestic appliances
Description:: Furniture and domestic appliances as symbols (tables, chairs, toilet, ...); old school design
author(s): (only for registered users)
Added on: 2021-Aug-03
file size: 310.14 Kb
File Type: 2D AutoCAD Blocks (.dwg or .dxf)
Downloads: 48
Rating: 0.0 (0 Votes)
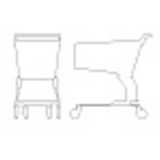
trolley - front an...
simple outline elevations of retail trolley.[...]
trolley - front and side outline elevations
Description:: simple outline elevations of retail trolley.
size approximately 1070 mm (l) x 600 mm (w) 1055 mm (h)author(s): (only for registered users)
Added on: 2014-Mar-26
file size: 46.94 Kb
File Type: 2D AutoCAD Blocks (.dwg or .dxf)
Downloads: 51
Rating: 8.3 (3 Votes)
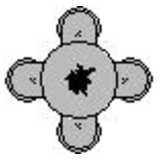
Round Dining Table...
Round Dining Table with 4 Chairs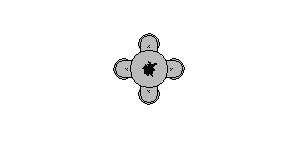
Round Dining Table - 4 Persons
Description:: Round Dining Table with 4 Chairs
author(s): (only for registered users)
Added on: 2011-Jan-08
file size: 10.98 Kb
File Type: 2D AutoCAD Blocks (.dwg or .dxf)
Downloads: 54
Rating: 0.0 (0 Votes)
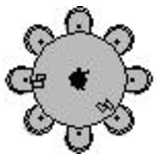
Round Dining Table...
Round Dining Table with 8 Chairs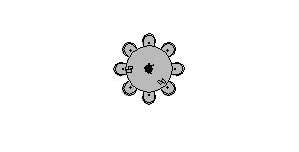
Round Dining Table - 8 Persons
Description:: Round Dining Table with 8 Chairs
author(s): (only for registered users)
Added on: 2011-Jan-08
file size: 16.28 Kb
File Type: 2D AutoCAD Blocks (.dwg or .dxf)
Downloads: 58
Rating: 10.0 (1 Vote)
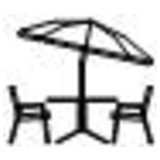
patio table with p...
Elevation of a patio table with chairs and sunshad[...]
patio table with parasol
Description:: Elevation of a patio table with chairs and sunshade
author(s): (only for registered users)
Added on: 2014-Jul-19
file size: 4.74 Kb
File Type: 2D AutoCAD Blocks (.dwg or .dxf)
Downloads: 63
Rating: 9.5 (2 Votes)
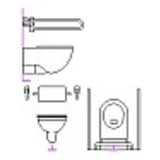
WC for disabled pe...
Disabled toilet with grab bars and back support fo[...]
WC for disabled persons
Description:: Disabled toilet with grab bars and back support for wall cistern
floor plan, side and front viewauthor(s): (only for registered users)
Added on: 2015-Jun-11
file size: 43.42 Kb
File Type: 2D AutoCAD Blocks (.dwg or .dxf)
Downloads: 73
Rating: 7.0 (1 Vote)
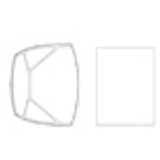
Lounge chair with ...
Top view.
Lounge chair with table
Description:: Top view.
Drawn with MicroStation V8author(s): (only for registered users)
Added on: 2012-Jul-23
file size: 1005.38 Kb
File Type: 2D AutoCAD Blocks (.dwg or .dxf)
Downloads: 76
Rating: 0.0 (0 Votes)
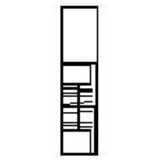
Wardrobe
Wardrobe 60x240 with sliding doors in plan
Wardrobe
Description:: Wardrobe 60x240 with sliding doors in plan
author(s): (only for registered users)
Added on: 2012-Oct-11
file size: 38.57 Kb
File Type: 2D AutoCAD Blocks (.dwg or .dxf)
Downloads: 78
Rating: 9.5 (2 Votes)
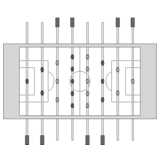
Foosball
Foosball, top view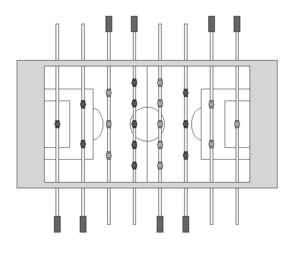
Foosball
Description:: Foosball, top view
author(s): (only for registered users)
Added on: 2021-Sep-13
file size: 17.06 Kb
File Type: 2D AutoCAD Blocks (.dwg or .dxf)
Downloads: 78
Rating: 0.0 (0 Votes)
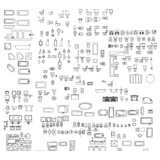
400+ Sanitary obje...
Sanitary collection with hundreds of objects such [...]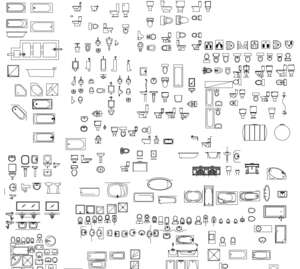
400+ Sanitary objects
Description:: Sanitary collection with hundreds of objects such as sinks, toilets, urinals, bathtubs, shower trays
author(s): (only for registered users)
Added on: 2021-Mar-30
file size: 1.44 MB
File Type: 2D AutoCAD Blocks (.dwg or .dxf)
Downloads: 79
Rating: 7.0 (4 Votes)
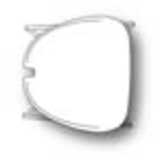
moroso chair
moroso chair top view
moroso chair
Description:: moroso chair top view
author(s): (only for registered users)
Added on: 2010-Jun-30
file size: 14.98 Kb
File Type: 2D AutoCAD Blocks (.dwg or .dxf)
Downloads: 80
Rating: 0.0 (0 Votes)
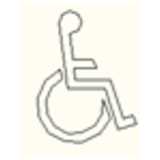
sanitary symbols a...
simple sanitary symbols and one examplary toilet f[...]
sanitary symbols and disabled toilet
Description:: simple sanitary symbols and one examplary toilet for wheelchair access
author(s): (only for registered users)
Added on: 2010-Nov-10
file size: 184.10 Kb
File Type: 2D AutoCAD Blocks (.dwg or .dxf)
Downloads: 82
Rating: 8.0 (2 Votes)
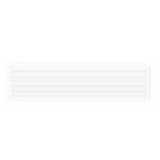
garden bench
Very simple line drawing of an outside garden benc[...]
garden bench
Description:: Very simple line drawing of an outside garden bench.
author(s): (only for registered users)
Added on: 2011-Jul-13
file size: 7.93 Kb
File Type: 2D AutoCAD Blocks (.dwg or .dxf)
Downloads: 87
Rating: 10.0 (2 Votes)
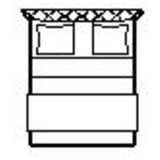
Kingsize Bed
Bed top view
Kingsize Bed
Description:: Bed top view
author(s): (only for registered users)
Added on: 2012-Oct-11
file size: 47.34 Kb
File Type: 2D AutoCAD Blocks (.dwg or .dxf)
Downloads: 89
Rating: 8.0 (1 Vote)

Hansen Swan Chair
Top and front view of the Swan chair by Hansen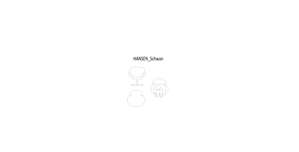
Hansen Swan Chair
Description:: Top and front view of the Swan chair by Hansen
author(s): (only for registered users)
Added on: 2013-Jan-30
file size: 52.91 Kb
File Type: 2D AutoCAD Blocks (.dwg or .dxf)
Downloads: 96
Rating: 10.0 (2 Votes)
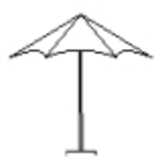
Parasol
Side view
Parasol
Description:: Side view
author(s): (only for registered users)
Added on: 2011-Mar-07
file size: 880 bytes
File Type: 2D AutoCAD Blocks (.dwg or .dxf)
Downloads: 98
Rating: 9.3 (3 Votes)
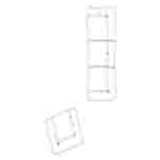
plush sitting room...
simple plush sitting room suite outline drawing
plush sitting room suite
Description:: simple plush sitting room suite outline drawing
author(s): (only for registered users)
Added on: 2011-Jul-06
file size: 15.09 Kb
File Type: 2D AutoCAD Blocks (.dwg or .dxf)
Downloads: 98
Rating: 0.0 (0 Votes)
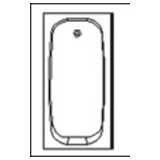
Bathtub
Bath tub - plan
Bathtub
Description:: Bath tub - plan
author(s): (only for registered users)
Added on: 2012-Oct-09
file size: 1.82 Kb
File Type: 2D AutoCAD Blocks (.dwg or .dxf)
Downloads: 101
Rating: 8.0 (1 Vote)
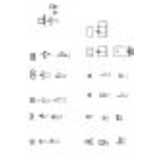
Toilet and Sink al...
Toilets and wash basins, top vie and elevation
Toilet and Sink als plan view, side and front elevation
Description:: Toilets and wash basins, top vie and elevation
author(s): (only for registered users)
Added on: 2014-Jan-18
file size: 61.27 Kb
File Type: 2D AutoCAD Blocks (.dwg or .dxf)
Downloads: 104
Rating: 7.0 (1 Vote)
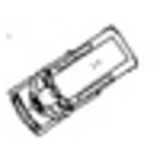
Treadmill Top View...
Treadmill in a health club as top elevation
Treadmill Top View (sports equipment)
Description:: Treadmill in a health club as top elevation
author(s): (only for registered users)
Added on: 2011-Jul-13
file size: 33.19 Kb
File Type: 2D AutoCAD Blocks (.dwg or .dxf)
Downloads: 109
Rating: 9.9 (7 Votes)
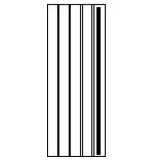
Park Bench Top-view
2D Park Bench Top-view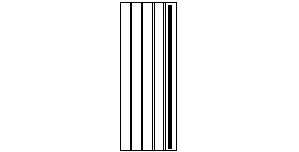
Park Bench Top-view
Description:: 2D Park Bench Top-view
author(s): (only for registered users)
Added on: 2010-Nov-11
file size: 16.64 Kb
File Type: 2D AutoCAD Blocks (.dwg or .dxf)
Downloads: 114
Rating: 7.7 (3 Votes)
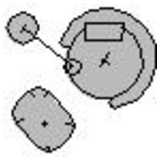
reading chair
reading chair with lamp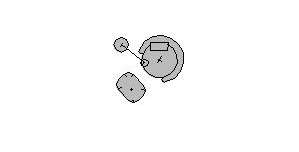
reading chair
Description:: reading chair with lamp
author(s): (only for registered users)
Added on: 2011-Jan-08
file size: 12.42 Kb
File Type: 2D AutoCAD Blocks (.dwg or .dxf)
Downloads: 120
Rating: 8.0 (2 Votes)

