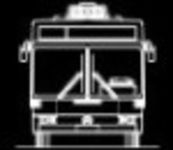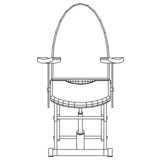
Urologists chair f...
View a urologist chair from the front
Urologists chair front view
Description:: View a urologist chair from the front
author(s): (only for registered users)
Added on: 2016-Dec-01
file size: 33.18 Kb
File Type: 2D AutoCAD Blocks (.dwg or .dxf)
Downloads: 3
Rating: 0.0 (0 Votes)
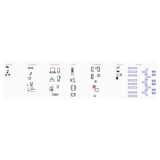
2D Furniture
Furniture for different room categories: bathroom,[...]
2D Furniture
Description:: Furniture for different room categories: bathroom, bedroom, plants, kitchen, living room, work / library and other
author(s): (only for registered users)
Added on: 2016-Aug-05
file size: 69.27 Kb
File Type: 2D AutoCAD Blocks (.dwg or .dxf)
Downloads: 615
Rating: 8.3 (6 Votes)
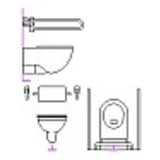
WC for disabled pe...
Disabled toilet with grab bars and back support fo[...]
WC for disabled persons
Description:: Disabled toilet with grab bars and back support for wall cistern
floor plan, side and front viewauthor(s): (only for registered users)
Added on: 2015-Jun-11
file size: 43.42 Kb
File Type: 2D AutoCAD Blocks (.dwg or .dxf)
Downloads: 76
Rating: 7.0 (1 Vote)

Bathroom sink
Sinks for bathroom Dimensions: 420x500cm
Bathroom sink
Description:: Sinks for bathroom Dimensions: 420x500cm
author(s): (only for registered users)
Added on: 2015-Jun-02
file size: 28.48 Kb
File Type: 2D AutoCAD Blocks (.dwg or .dxf)
Downloads: 10
Rating: 0.0 (0 Votes)
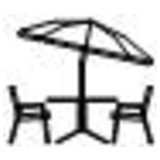
patio table with p...
Elevation of a patio table with chairs and sunshad[...]
patio table with parasol
Description:: Elevation of a patio table with chairs and sunshade
author(s): (only for registered users)
Added on: 2014-Jul-19
file size: 4.74 Kb
File Type: 2D AutoCAD Blocks (.dwg or .dxf)
Downloads: 63
Rating: 9.5 (2 Votes)
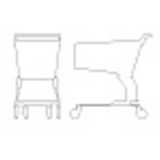
trolley - front an...
simple outline elevations of retail trolley.[...]
trolley - front and side outline elevations
Description:: simple outline elevations of retail trolley.
size approximately 1070 mm (l) x 600 mm (w) 1055 mm (h)author(s): (only for registered users)
Added on: 2014-Mar-26
file size: 46.94 Kb
File Type: 2D AutoCAD Blocks (.dwg or .dxf)
Downloads: 53
Rating: 8.3 (3 Votes)
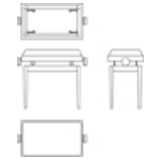
Piano stool
Piano bench [...]
Piano stool
Description:: Piano bench
adjustable height
55x32x52 cm
4 viewsauthor(s): (only for registered users)
Added on: 2014-Mar-13
file size: 31.24 Kb
File Type: 2D AutoCAD Blocks (.dwg or .dxf)
Downloads: 9
Rating: 0.0 (0 Votes)
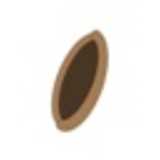
Bench
Bench
Bench
Description:: Bench
author(s): (only for registered users)
Added on: 2014-Feb-12
file size: 36.05 Kb
File Type: 2D AutoCAD Blocks (.dwg or .dxf)
Downloads: 2
Rating: 0.0 (0 Votes)
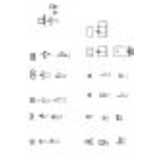
Toilet and Sink al...
Toilets and wash basins, top vie and elevation
Toilet and Sink als plan view, side and front elevation
Description:: Toilets and wash basins, top vie and elevation
author(s): (only for registered users)
Added on: 2014-Jan-18
file size: 61.27 Kb
File Type: 2D AutoCAD Blocks (.dwg or .dxf)
Downloads: 104
Rating: 7.0 (1 Vote)
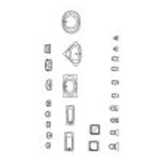
25 Sanitary objects
Toilet, shower, bathtub, whirlpool, urinal, sink, [...]
25 Sanitary objects
Description:: Toilet, shower, bathtub, whirlpool, urinal, sink, etc.
author(s): (only for registered users)
Added on: 2014-Jan-18
file size: 27.82 Kb
File Type: 2D AutoCAD Blocks (.dwg or .dxf)
Downloads: 1388
Rating: 7.8 (47 Votes)
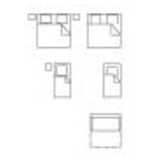
Beds
Single and double beds; sofa bed
Beds
Description:: Single and double beds; sofa bed
author(s): (only for registered users)
Added on: 2014-Jan-18
file size: 6.61 Kb
File Type: 2D AutoCAD Blocks (.dwg or .dxf)
Downloads: 301
Rating: 7.1 (9 Votes)
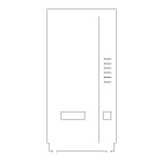
vending machine fr...
simple outline elevation of vending machine - 870 [...]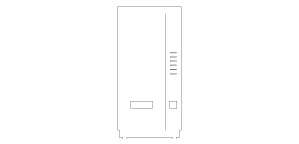
vending machine front elevation
Description:: simple outline elevation of vending machine - 870 mm (w) x 1830 mm (h)
author(s): (only for registered users)
Added on: 2014-Jan-13
file size: 39.14 Kb
File Type: 2D AutoCAD Blocks (.dwg or .dxf)
Downloads: 21
Rating: 0.0 (0 Votes)
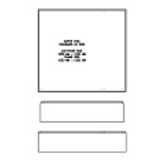
common bed sizes -...
simple plan, front+side elevations of most common [...]
common bed sizes - uk and europe
Description:: simple plan, front+side elevations of most common bed sizes - united kingdom and europe standard.
super king uk
super king europe
king uk
king europe
double uk
double europe
compact double uk
single uk
single europe
comapc single ukauthor(s): (only for registered users)
Added on: 2013-Dec-22
file size: 105.36 Kb
File Type: 2D AutoCAD Blocks (.dwg or .dxf)
Downloads: 22
Rating: 0.0 (0 Votes)
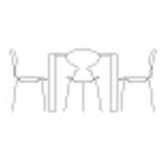
diningtable with c...
dinning table (4 persons) elevation
diningtable with chairs, elevation
Description:: dinning table (4 persons) elevation
author(s): (only for registered users)
Added on: 2013-Oct-08
file size: 63.48 Kb
File Type: 2D AutoCAD Blocks (.dwg or .dxf)
Downloads: 191
Rating: 10.0 (1 Vote)
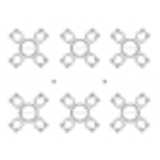
Table and chairs
Round table with four chairs, grouped, top view fo[...]
Table and chairs
Description:: Round table with four chairs, grouped, top view for floor plan
author(s): (only for registered users)
Added on: 2013-Jul-18
file size: 16.69 Kb
File Type: 2D AutoCAD Blocks (.dwg or .dxf)
Downloads: 44
Rating: 0.0 (0 Votes)
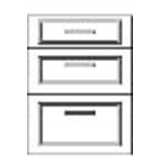
Drawers front
drawers front in different width
Drawers front
Description:: drawers front in different width
author(s): (only for registered users)
Added on: 2013-Jun-15
file size: 17.29 Kb
File Type: 2D AutoCAD Blocks (.dwg or .dxf)
Downloads: 18
Rating: 0.0 (0 Votes)

armchair und barch...
Dining and bar chair, leather-covered, view and gr[...]
armchair und barchair "Texas"
Description:: Dining and bar chair, leather-covered, view and ground plan
author(s): (only for registered users)
Added on: 2013-Apr-19
file size: 18.44 Kb
File Type: 2D AutoCAD Blocks (.dwg or .dxf)
Downloads: 123
Rating: 9.0 (2 Votes)

2D Floor Plan Toilet
for micro housing
2D Floor Plan Toilet
Description:: for micro housing
author(s): (only for registered users)
Added on: 2013-Apr-14
file size: 5.57 Kb
File Type: 2D AutoCAD Blocks (.dwg or .dxf)
Downloads: 155
Rating: 4.0 (1 Vote)
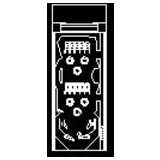
Pinball
Pinball top view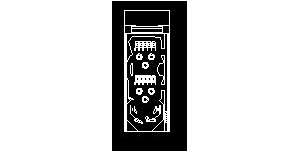
Pinball
Description:: Pinball top view
author(s): (only for registered users)
Added on: 2013-Mar-13
file size: 17.19 Kb
File Type: 2D AutoCAD Blocks (.dwg or .dxf)
Downloads: 35
Rating: 0.0 (0 Votes)
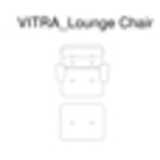
Vitra Lounge Chair
Top view Lounge Chair by Vitra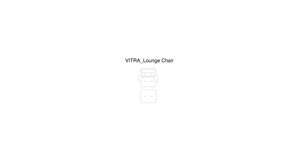
Vitra Lounge Chair
Description:: Top view Lounge Chair by Vitra
author(s): (only for registered users)
Added on: 2013-Jan-30
file size: 40.16 Kb
File Type: 2D AutoCAD Blocks (.dwg or .dxf)
Downloads: 38
Rating: 0.0 (0 Votes)

Moroso Victoria an...
Top and front view and perspective of the chair of[...]
Moroso Victoria and Albert chair
Description:: Top and front view and perspective of the chair of the Victoria & Albert Hansen
author(s): (only for registered users)
Added on: 2013-Jan-30
file size: 57.77 Kb
File Type: 2D AutoCAD Blocks (.dwg or .dxf)
Downloads: 12
Rating: 0.0 (0 Votes)

Hansen Swan Chair
Top and front view of the Swan chair by Hansen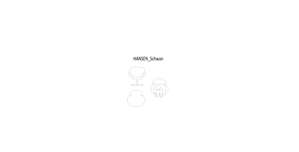
Hansen Swan Chair
Description:: Top and front view of the Swan chair by Hansen
author(s): (only for registered users)
Added on: 2013-Jan-30
file size: 52.91 Kb
File Type: 2D AutoCAD Blocks (.dwg or .dxf)
Downloads: 96
Rating: 10.0 (2 Votes)
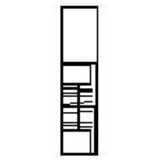
Wardrobe
Wardrobe 60x240 with sliding doors in plan
Wardrobe
Description:: Wardrobe 60x240 with sliding doors in plan
author(s): (only for registered users)
Added on: 2012-Oct-11
file size: 38.57 Kb
File Type: 2D AutoCAD Blocks (.dwg or .dxf)
Downloads: 79
Rating: 9.5 (2 Votes)
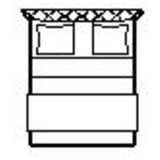
Kingsize Bed
Bed top view
Kingsize Bed
Description:: Bed top view
author(s): (only for registered users)
Added on: 2012-Oct-11
file size: 47.34 Kb
File Type: 2D AutoCAD Blocks (.dwg or .dxf)
Downloads: 91
Rating: 8.0 (1 Vote)
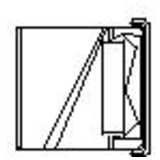
Bed
Bed top view
Bed
Description:: Bed top view
author(s): (only for registered users)
Added on: 2012-Oct-11
file size: 52.11 Kb
File Type: 2D AutoCAD Blocks (.dwg or .dxf)
Downloads: 165
Rating: 9.0 (2 Votes)
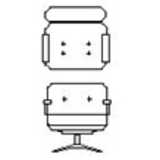
Armchair
Armchair top and front view
Armchair
Description:: Armchair top and front view
author(s): (only for registered users)
Added on: 2012-Oct-11
file size: 45.76 Kb
File Type: 2D AutoCAD Blocks (.dwg or .dxf)
Downloads: 171
Rating: 7.5 (2 Votes)
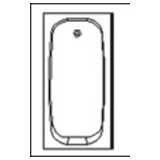
Bathtub
Bath tub - plan
Bathtub
Description:: Bath tub - plan
author(s): (only for registered users)
Added on: 2012-Oct-09
file size: 1.82 Kb
File Type: 2D AutoCAD Blocks (.dwg or .dxf)
Downloads: 101
Rating: 8.0 (1 Vote)
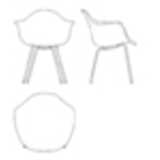
Charles Eames chair
charles eames chair as top view and elevation
Charles Eames chair
Description:: charles eames chair as top view and elevation
author(s): (only for registered users)
Added on: 2012-Aug-15
file size: 15.02 Kb
File Type: 2D AutoCAD Blocks (.dwg or .dxf)
Downloads: 577
Rating: 9.0 (7 Votes)
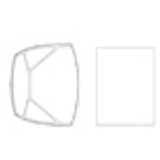
Lounge chair with ...
Top view.
Lounge chair with table
Description:: Top view.
Drawn with MicroStation V8author(s): (only for registered users)
Added on: 2012-Jul-23
file size: 1005.38 Kb
File Type: 2D AutoCAD Blocks (.dwg or .dxf)
Downloads: 77
Rating: 0.0 (0 Votes)
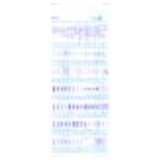
Kitchen symbols
Over 90 kitchen symbols as ground view
Kitchen symbols
Description:: Over 90 kitchen symbols as ground view
author(s): (only for registered users)
Added on: 2012-Jul-12
file size: 62.51 Kb
File Type: 2D AutoCAD Blocks (.dwg or .dxf)
Downloads: 215
Rating: 9.5 (4 Votes)
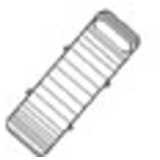
Deck chair
Deckchair, top view
Deck chair
Description:: Deckchair, top view
author(s): (only for registered users)
Added on: 2012-Jul-10
file size: 26.50 Kb
File Type: 2D AutoCAD Blocks (.dwg or .dxf)
Downloads: 233
Rating: 7.8 (5 Votes)
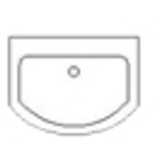
Sink
Standard sink
Sink
Description:: Standard sink
author(s): (only for registered users)
Added on: 2012-Jun-23
file size: 14.57 Kb
File Type: 2D AutoCAD Blocks (.dwg or .dxf)
Downloads: 39
Rating: 7.0 (1 Vote)
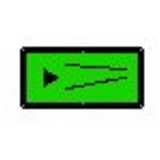
Billiard table
Billiard table with cue and balls
Billiard table
Description:: Billiard table with cue and balls
author(s): (only for registered users)
Added on: 2012-May-07
file size: 10.62 Kb
File Type: 2D AutoCAD Blocks (.dwg or .dxf)
Downloads: 21
Rating: 0.0 (0 Votes)
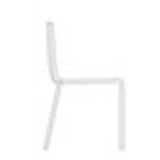
Chair (Van Severen...
Chair side view (four-legged) [...]
Chair (Van Severen). Elevation
Description:: Chair side view (four-legged)
Designer: Van Severenauthor(s): (only for registered users)
Added on: 2012-Apr-19
file size: 9.83 Kb
File Type: 2D AutoCAD Blocks (.dwg or .dxf)
Downloads: 161
Rating: 0.0 (0 Votes)

Bathtub
Bathtub [...]
Bathtub
Description:: Bathtub
Company: Repabad.
Model: Geneva duo
Top viewauthor(s): (only for registered users)
Added on: 2012-Apr-19
file size: 6.71 Kb
File Type: 2D AutoCAD Blocks (.dwg or .dxf)
Downloads: 21
Rating: 7.0 (1 Vote)
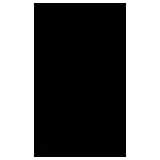
Sanitary facilitie...
3 sinks, shower, toilet, bidet and bath tub in top[...]
Sanitary facilities, simple and modern
Description:: 3 sinks, shower, toilet, bidet and bath tub in top view
author(s): (only for registered users)
Added on: 2012-Feb-20
file size: 13.49 Kb
File Type: 2D AutoCAD Blocks (.dwg or .dxf)
Downloads: 135
Rating: 9.3 (4 Votes)
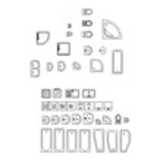
bath and kitchen f...
A small and simple collection of bath and kitchen [...]
bath and kitchen furniture
Description:: A small and simple collection of bath and kitchen furniture for floor plans.
AutoCAD 2000/LT2000author(s): (only for registered users)
Added on: 2011-Oct-14
file size: 80.96 Kb
File Type: 2D AutoCAD Blocks (.dwg or .dxf)
Downloads: 1835
Rating: 7.9 (54 Votes)
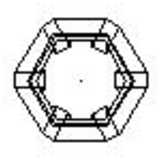
Round Bench around...
Circular Bench, hexagonal, 1,5 / 2,8 m diameter
Round Bench around Tree Trunk
Description:: Circular Bench, hexagonal, 1,5 / 2,8 m diameter
author(s): (only for registered users)
Added on: 2011-Jul-23
file size: 21.25 Kb
File Type: 2D AutoCAD Blocks (.dwg or .dxf)
Downloads: 48
Rating: 8.0 (2 Votes)
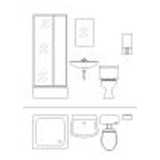
Sanitary Objects f...
Shower, Wash Basin, Toilet and Continuous-flow H[...]
Sanitary Objects for Bathroom
Description:: Shower, Wash Basin, Toilet and Continuous-flow Heater in top elevation and front view
author(s): (only for registered users)
Added on: 2011-Jul-13
file size: 17.78 Kb
File Type: 2D AutoCAD Blocks (.dwg or .dxf)
Downloads: 295
Rating: 6.7 (3 Votes)
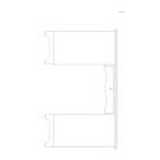
Klassical desk
Klassical desk in front elevation
Klassical desk
Description:: Klassical desk in front elevation
author(s): (only for registered users)
Added on: 2011-Jul-13
file size: 8.37 Kb
File Type: 2D AutoCAD Blocks (.dwg or .dxf)
Downloads: 40
Rating: 4.0 (1 Vote)
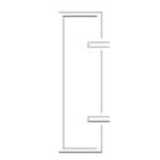
doubel washbasin
Reduced drawing of a doubel wash-bowl
doubel washbasin
Description:: Reduced drawing of a doubel wash-bowl
author(s): (only for registered users)
Added on: 2011-Jul-13
file size: 8.75 Kb
File Type: 2D AutoCAD Blocks (.dwg or .dxf)
Downloads: 31
Rating: 0.0 (0 Votes)
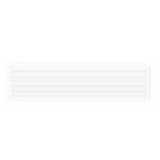
garden bench
Very simple line drawing of an outside garden benc[...]
garden bench
Description:: Very simple line drawing of an outside garden bench.
author(s): (only for registered users)
Added on: 2011-Jul-13
file size: 7.93 Kb
File Type: 2D AutoCAD Blocks (.dwg or .dxf)
Downloads: 90
Rating: 10.0 (2 Votes)
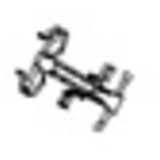
Hometrainer Top Vi...
Fitness Hometrainer in top elevation.
Hometrainer Top View (sports equipment)
Description:: Fitness Hometrainer in top elevation.
author(s): (only for registered users)
Added on: 2011-Jul-13
file size: 67.35 Kb
File Type: 2D AutoCAD Blocks (.dwg or .dxf)
Downloads: 158
Rating: 9.5 (8 Votes)
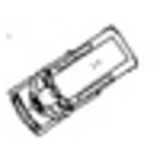
Treadmill Top View...
Treadmill in a health club as top elevation
Treadmill Top View (sports equipment)
Description:: Treadmill in a health club as top elevation
author(s): (only for registered users)
Added on: 2011-Jul-13
file size: 33.19 Kb
File Type: 2D AutoCAD Blocks (.dwg or .dxf)
Downloads: 110
Rating: 9.9 (7 Votes)
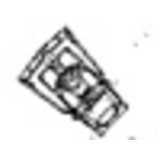
Cross Trainer Top ...
Crosstrainer in a health club in top elevation
Cross Trainer Top View (sports equipment)
Description:: Crosstrainer in a health club in top elevation
author(s): (only for registered users)
Added on: 2011-Jul-13
file size: 42.11 Kb
File Type: 2D AutoCAD Blocks (.dwg or .dxf)
Downloads: 168
Rating: 9.2 (5 Votes)
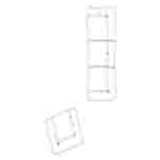
plush sitting room...
simple plush sitting room suite outline drawing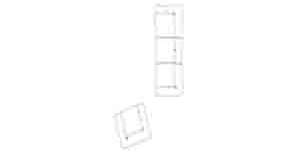
plush sitting room suite
Description:: simple plush sitting room suite outline drawing
author(s): (only for registered users)
Added on: 2011-Jul-06
file size: 15.09 Kb
File Type: 2D AutoCAD Blocks (.dwg or .dxf)
Downloads: 99
Rating: 0.0 (0 Votes)
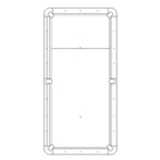
billiard table
billiard table 9ft 2240 x 1120 mm (LxB)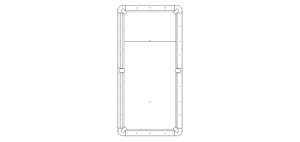
billiard table
Description:: billiard table 9ft 2240 x 1120 mm (LxB)
author(s): (only for registered users)
Added on: 2011-Jun-12
file size: 5.95 Kb
File Type: 2D AutoCAD Blocks (.dwg or .dxf)
Downloads: 356
Rating: 7.7 (15 Votes)
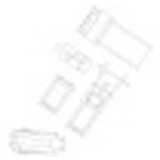
sports machines
treadmill, bicycle ergometer, rowing machine and m[...]
sports machines
Description:: treadmill, bicycle ergometer, rowing machine and more
top viewauthor(s): (only for registered users)
Added on: 2011-May-16
file size: 86.09 Kb
File Type: 2D AutoCAD Blocks (.dwg or .dxf)
Downloads: 300
Rating: 8.7 (11 Votes)

