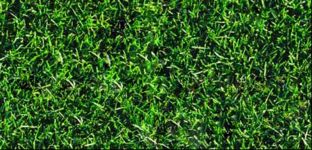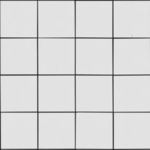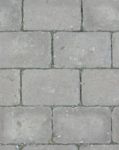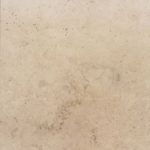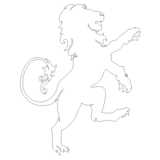
Lion coat of arms
Lion coat of arms - for the laser machine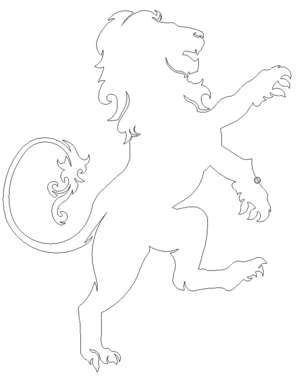
Lion coat of arms
Description:: Lion coat of arms - for the laser machine
author(s): (only for registered users)
Added on: 2019-Mar-01
file size: 26.82 Kb
File Type: 2D AutoCAD Blocks (.dwg or .dxf)
Downloads: 5
Rating: 0.0 (0 Votes)
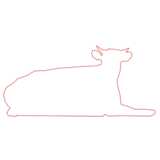
Cow lying
Dairy cow side view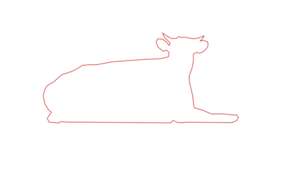
Cow lying
Description:: Dairy cow side view
author(s): (only for registered users)
Added on: 2020-Dec-31
file size: 12.66 Kb
File Type: 2D AutoCAD Blocks (.dwg or .dxf)
Downloads: 6
Rating: 0.0 (0 Votes)
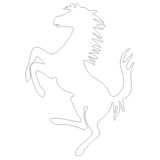
horse
Horse stallion for example for the laser.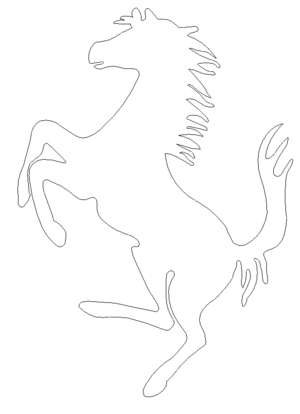
horse
Description:: Horse stallion for example for the laser.
author(s): (only for registered users)
Added on: 2019-Mar-01
file size: 24.96 Kb
File Type: 2D AutoCAD Blocks (.dwg or .dxf)
Downloads: 7
Rating: 0.0 (0 Votes)
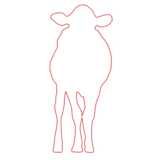
Cow from the front
Dairy cow front view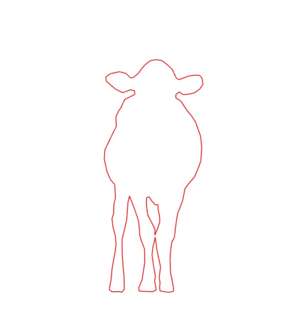
Cow from the front
Description:: Dairy cow front view
author(s): (only for registered users)
Added on: 2020-Dec-31
file size: 13.30 Kb
File Type: 2D AutoCAD Blocks (.dwg or .dxf)
Downloads: 7
Rating: 0.0 (0 Votes)
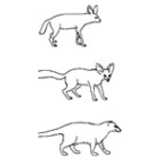
hyena, fennec and ...
hyena, fennec and civet, simple 2d elevation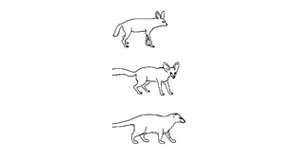
hyena, fennec and civet
Description:: hyena, fennec and civet, simple 2d elevation
author(s): (only for registered users)
Added on: 2013-Apr-01
file size: 135.92 Kb
File Type: 2D AutoCAD Blocks (.dwg or .dxf)
Downloads: 8
Rating: 0.0 (0 Votes)
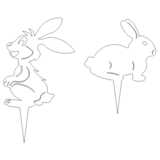
Easter bunny
To plug in the front yard, perfect for Easter.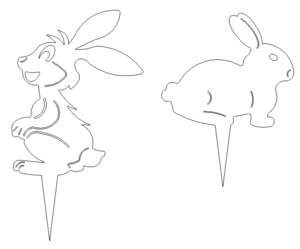
Easter bunny
Description:: To plug in the front yard, perfect for Easter.
author(s): (only for registered users)
Added on: 2019-Mar-01
file size: 24.92 Kb
File Type: 2D AutoCAD Blocks (.dwg or .dxf)
Downloads: 10
Rating: 0.0 (0 Votes)
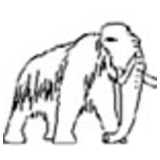
mammoth
mammoth 2d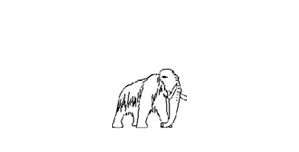
mammoth
Description:: mammoth 2d
author(s): (only for registered users)
Added on: 2013-Apr-01
file size: 120.49 Kb
File Type: 2D AutoCAD Blocks (.dwg or .dxf)
Downloads: 16
Rating: 0.0 (0 Votes)
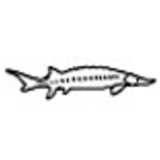
sturgeon (fish)
sturgeon, the endangered species of fish, simple 2[...]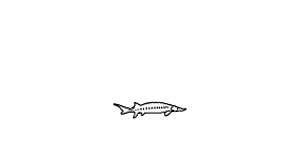
sturgeon (fish)
Description:: sturgeon, the endangered species of fish, simple 2d elevation
author(s): (only for registered users)
Added on: 2013-Apr-01
file size: 116.89 Kb
File Type: 2D AutoCAD Blocks (.dwg or .dxf)
Downloads: 18
Rating: 0.0 (0 Votes)
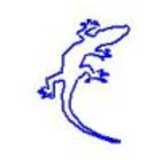
Gecko
Gecko Silhouette in DXF format.
Gecko
Description:: Gecko Silhouette in DXF format.
author(s): (only for registered users)
Added on: 2013-May-03
file size: 15.10 Kb
File Type: 2D AutoCAD Blocks (.dwg or .dxf)
Downloads: 20
Rating: 0.0 (0 Votes)
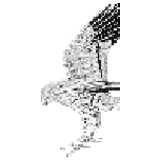
Bird
Bird flying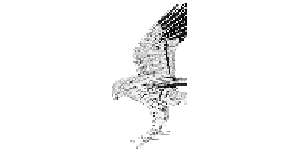
Bird
Description:: Bird flying
author(s): (only for registered users)
Added on: 2013-Jun-27
file size: 17.02 Kb
File Type: 2D AutoCAD Blocks (.dwg or .dxf)
Downloads: 20
Rating: 0.0 (0 Votes)
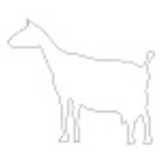
Goat Outline
goat - side elevation [...]
Goat Outline
Description:: goat - side elevation
size ~1300 mm (w) x ~1115 mm (h)author(s): (only for registered users)
Added on: 2013-Oct-08
file size: 56.98 Kb
File Type: 2D AutoCAD Blocks (.dwg or .dxf)
Downloads: 22
Rating: 0.0 (0 Votes)
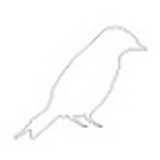
small bird - side ...
side elevation of bird, outline drawing
small bird - side elevation
Description:: side elevation of bird, outline drawing
author(s): (only for registered users)
Added on: 2013-Oct-01
file size: 36.75 Kb
File Type: 2D AutoCAD Blocks (.dwg or .dxf)
Downloads: 28
Rating: 0.0 (0 Votes)

