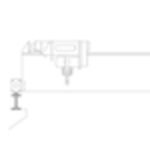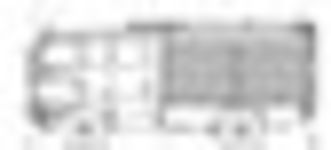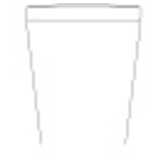
WC front Elevation
simple outline wc front elevation - approximate si[...]
WC front Elevation
Description:: simple outline wc front elevation - approximate size 830 mm (h) x 415 mm (w)
author(s): (only for registered users)
Added on: 2013-Dec-22
file size: 37.22 Kb
File Type: 2D AutoCAD Blocks (.dwg or .dxf)
Downloads: 4
Rating: 0.0 (0 Votes)

basin front elevat...
simple outline basin front elevation - approximate[...]
basin front elevation
Description:: simple outline basin front elevation - approximate size 960 mm (h) x 510 mm (w)
author(s): (only for registered users)
Added on: 2013-Dec-22
file size: 36.41 Kb
File Type: 2D AutoCAD Blocks (.dwg or .dxf)
Downloads: 11
Rating: 0.0 (0 Votes)
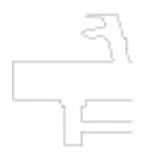
basin side elevation
simple outline basin side elevation - approximate [...]
basin side elevation
Description:: simple outline basin side elevation - approximate size 960 mm (h) x 410 mm (w)
author(s): (only for registered users)
Added on: 2013-Dec-22
file size: 37.35 Kb
File Type: 2D AutoCAD Blocks (.dwg or .dxf)
Downloads: 15
Rating: 0.0 (0 Votes)
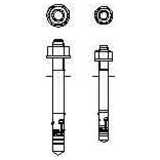
Heavy Duty Anchor
Heavy duty anchors (expansion anchors) for use in [...]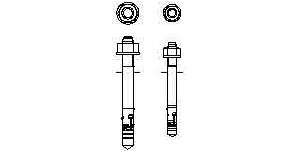
Heavy Duty Anchor
Description:: Heavy duty anchors (expansion anchors) for use in concrete
author(s): (only for registered users)
Added on: 2013-Aug-11
file size: 16.16 Kb
File Type: 2D AutoCAD Blocks (.dwg or .dxf)
Downloads: 47
Rating: 0.0 (0 Votes)
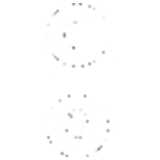
Handle with WC loc...
Handle with WC lock as 2D elevation
Handle with WC lock - 2D Elevation
Description:: Handle with WC lock as 2D elevation
author(s): (only for registered users)
Added on: 2013-Jun-12
file size: 7.83 Kb
File Type: 2D AutoCAD Blocks (.dwg or .dxf)
Downloads: 8
Rating: 0.0 (0 Votes)
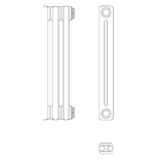
Radiator
Radiator, all side views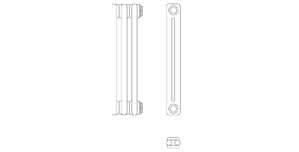
Radiator
Description:: Radiator, all side views
author(s): (only for registered users)
Added on: 2013-Mar-15
file size: 223.59 Kb
File Type: 2D AutoCAD Blocks (.dwg or .dxf)
Downloads: 75
Rating: 7.0 (2 Votes)
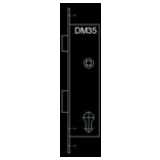
Mortise lock KFV 2...
Mortise lock side view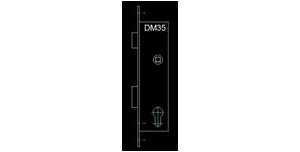
Mortise lock KFV 28 PZW
Description:: Mortise lock side view
author(s): (only for registered users)
Added on: 2013-Jan-29
file size: 67.18 Kb
File Type: 2D AutoCAD Blocks (.dwg or .dxf)
Downloads: 9
Rating: 0.0 (0 Votes)
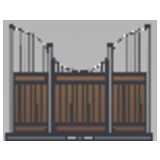
Horseboxes front
Front grille for horsebox
Horseboxes front
Description:: Front grille for horsebox
author(s): (only for registered users)
Added on: 2011-Dec-16
file size: 45.12 Kb
File Type: 2D AutoCAD Blocks (.dwg or .dxf)
Downloads: 21
Rating: 0.0 (0 Votes)
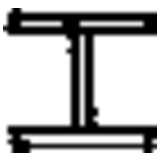
miscellaneous stee...
miscellaneous steel section;[...]
miscellaneous steel section
Description:: miscellaneous steel section;
IPE, Hea, HEB, U, square and rectangular pipe.author(s): (only for registered users)
Added on: 2011-Aug-08
file size: 266.69 Kb
File Type: 2D AutoCAD Blocks (.dwg or .dxf)
Downloads: 340
Rating: 8.9 (15 Votes)
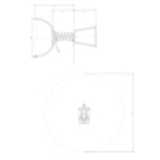
Spring seesaw
top view and elevation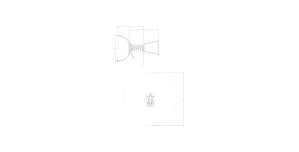
Spring seesaw
Description:: top view and elevation
author(s): (only for registered users)
Added on: 2011-Feb-18
file size: 69.23 Kb
File Type: 2D AutoCAD Blocks (.dwg or .dxf)
Downloads: 12
Rating: 0.0 (0 Votes)
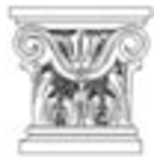
capital
2d capital
capital
Description:: 2d capital
author(s): (only for registered users)
Added on: 2011-Feb-15
file size: 34.24 Kb
File Type: 2D AutoCAD Blocks (.dwg or .dxf)
Downloads: 45
Rating: 0.0 (0 Votes)
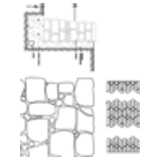
various brick walls
Elevation of different types of brickwork
various brick walls
Description:: Elevation of different types of brickwork
author(s): (only for registered users)
Added on: 2011-Feb-02
file size: 885.49 Kb
File Type: 2D AutoCAD Blocks (.dwg or .dxf)
Downloads: 203
Rating: 8.1 (8 Votes)
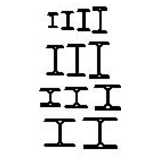
Steel beams HEB/IPE
Selection of steel beams in divers sizes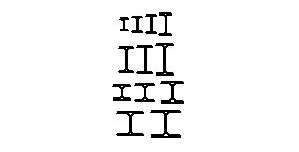
Steel beams HEB/IPE
Description:: Selection of steel beams in divers sizes
author(s): (only for registered users)
Added on: 2011-Jan-14
file size: 59.38 Kb
File Type: 2D AutoCAD Blocks (.dwg or .dxf)
Downloads: 124
Rating: 6.8 (6 Votes)
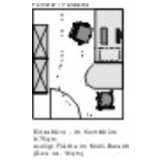
Floor plan variati...
Office, space requirements, variations, office typ[...]
Floor plan variations for offices
Description:: Office, space requirements, variations, office types
author(s): (only for registered users)
Added on: 2010-Dec-14
file size: 1.08 MB
File Type: 2D AutoCAD Blocks (.dwg or .dxf)
Downloads: 147
Rating: 7.8 (4 Votes)
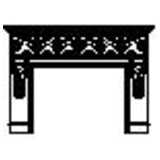
Chimney Portal
Chimney Portal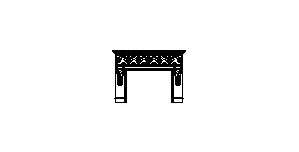
Chimney Portal
Description:: Chimney Portal
author(s): (only for registered users)
Added on: 2010-Nov-19
file size: 355.39 Kb
File Type: 2D AutoCAD Blocks (.dwg or .dxf)
Downloads: 25
Rating: 0.0 (0 Votes)
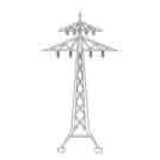
electricity pylon
32m high
electricity pylon
Description:: 32m high
author(s): (only for registered users)
Added on: 2010-Aug-13
file size: 13.03 Kb
File Type: 2D AutoCAD Blocks (.dwg or .dxf)
Downloads: 178
Rating: 7.5 (6 Votes)
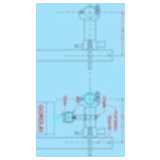
Curtain outrigger
Curtain outrigger - C hook - Layher Block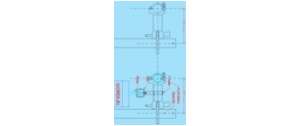
Curtain outrigger
Description:: Curtain outrigger - C hook - Layher Block
author(s): (only for registered users)
Added on: 2010-Jul-30
file size: 31.00 Kb
File Type: 2D AutoCAD Blocks (.dwg or .dxf)
Downloads: 32
Rating: 4.5 (2 Votes)
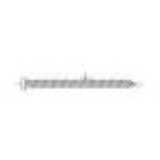
Hilti HUS 7,5 screws
Hilti HUS 7,5 screws, good for fixing into concret[...]
Hilti HUS 7,5 screws
Description:: Hilti HUS 7,5 screws, good for fixing into concrete walls
author(s): (only for registered users)
Added on: 2009-Oct-26
file size: 156.16 Kb
File Type: 2D AutoCAD Blocks (.dwg or .dxf)
Downloads: 44
Rating: 5.0 (1 Vote)
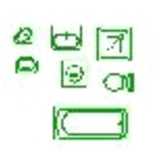
Bathroom furniture
wash basin, shower, bath tub
Bathroom furniture
Description:: wash basin, shower, bath tub
author(s): (only for registered users)
Added on: 2009-Oct-01
file size: 27.92 Kb
File Type: 2D AutoCAD Blocks (.dwg or .dxf)
Downloads: 217
Rating: 8.3 (4 Votes)
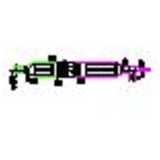
AHU - air handlein...
air conditioning appliance including filter, heate[...]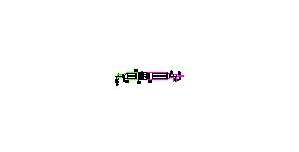
AHU - air handleing unit
Description:: air conditioning appliance including filter, heater, pipes etc.
author(s): (only for registered users)
Added on: 2009-Sep-16
file size: 8.10 Kb
File Type: 2D AutoCAD Blocks (.dwg or .dxf)
Downloads: 79
Rating: 9.0 (1 Vote)
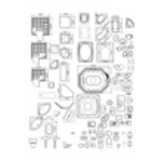
washroom and san...
Miscellaneous objects for bathrooms and toilets.
washroom and sanitary objects
Description:: Miscellaneous objects for bathrooms and toilets.
author(s): (only for registered users)
Added on: 2009-Feb-05
file size: 357.03 Kb
File Type: 2D AutoCAD Blocks (.dwg or .dxf)
Downloads: 777
Rating: 7.9 (41 Votes)
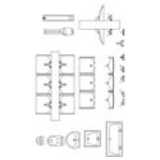
Industry Sanitary ...
sink, toilet bowl, urinal, mountings, hair blowe[...]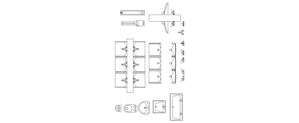
Industry Sanitary Objects
Description:: sink, toilet bowl, urinal, mountings, hair blower
author(s): (only for registered users)
Added on: 2009-Feb-03
file size: 75.93 Kb
File Type: 2D AutoCAD Blocks (.dwg or .dxf)
Downloads: 278
Rating: 7.8 (9 Votes)
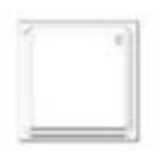
shower tub
shower tub
shower tub
Description:: shower tub
author(s): (only for registered users)
Added on: 2008-Nov-23
file size: 3.18 Kb
File Type: 2D AutoCAD Blocks (.dwg or .dxf)
Downloads: 41
Rating: 0.0 (0 Votes)
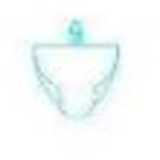
Bidet
Front elevation.
Bidet
Description:: Front elevation.
author(s): (only for registered users)
Added on: 2008-Nov-23
file size: 92.90 Kb
File Type: 2D AutoCAD Blocks (.dwg or .dxf)
Downloads: 17
Rating: 0.0 (0 Votes)


