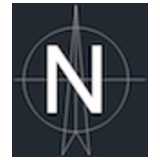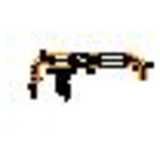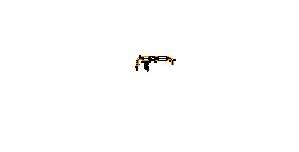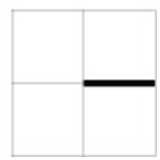
north arrow
North point for floor plans.
north arrow
Description:: North point for floor plans.
author(s): (only for registered users)
Added on: 2015-Oct-14
file size: 26.12 Kb
File Type: 2D AutoCAD Blocks (.dwg or .dxf)
Downloads: 9
Rating: 0.0 (0 Votes)

discharged air unit
including pipes
discharged air unit
Description:: including pipes
author(s): (only for registered users)
Added on: 2009-Sep-16
file size: 17.08 Kb
File Type: 2D AutoCAD Blocks (.dwg or .dxf)
Downloads: 7
Rating: 0.0 (0 Votes)

north sign 02
simple north sign, dynamic block, possible to rota[...]
north sign 02
Description:: simple north sign, dynamic block, possible to rotate and scale.
author(s): (only for registered users)
Added on: 2013-Oct-20
file size: 41.48 Kb
File Type: 2D AutoCAD Blocks (.dwg or .dxf)
Downloads: 3
Rating: 0.0 (0 Votes)




