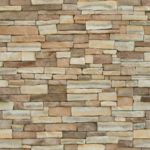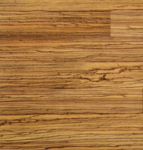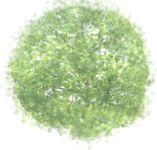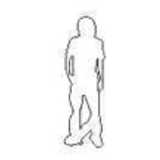
Elevation of a Ska...
3 skater as front view outline
Elevation of a Skater
Description:: 3 skater as front view outline
author(s): (only for registered users)
Added on: 2009-Aug-11
file size: 26,61 Kb
File Type: 2D AutoCAD Blocks (.dwg or .dxf)
Downloads: 121
Rating: 8.0 (1 Vote)
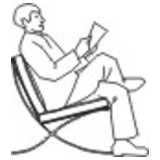
sitting man
side elevation
sitting man
Description:: side elevation
author(s): (only for registered users)
Added on: 2009-Jul-22
file size: 11,55 Kb
File Type: 2D AutoCAD Blocks (.dwg or .dxf)
Downloads: 55
Rating: 9.0 (1 Vote)
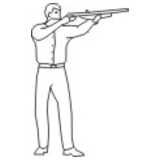
rifleman
side elevation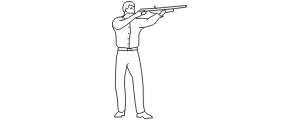
rifleman
Description:: side elevation
author(s): (only for registered users)
Added on: 2009-Jul-22
file size: 6,90 Kb
File Type: 2D AutoCAD Blocks (.dwg or .dxf)
Downloads: 11
Rating: 0.0 (0 Votes)

Human outlines
7 outlines of people
Human outlines
Description:: 7 outlines of people
author(s): (only for registered users)
Added on: 2009-Jul-22
file size: 59,07 Kb
File Type: 2D AutoCAD Blocks (.dwg or .dxf)
Downloads: 191
Rating: 6.2 (6 Votes)
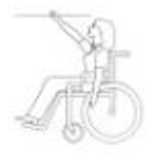
Female Wheelchair ...
reaching out with her arm
Female Wheelchair User, Side Elevation
Description:: reaching out with her arm
author(s): (only for registered users)
Added on: 2009-Jul-13
file size: 448,53 Kb
File Type: 2D AutoCAD Blocks (.dwg or .dxf)
Downloads: 119
Rating: 8.7 (6 Votes)
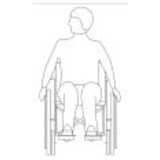
Wheelchair User, F...
looking side wise
Wheelchair User, Front Elevation
Description:: looking side wise
author(s): (only for registered users)
Added on: 2009-Jul-13
file size: 491,70 Kb
File Type: 2D AutoCAD Blocks (.dwg or .dxf)
Downloads: 66
Rating: 9.5 (2 Votes)
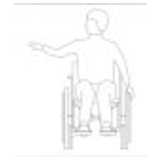
Wheelchair User, S...
arm half way stretched out
Wheelchair User, Side Elevation
Description:: arm half way stretched out
author(s): (only for registered users)
Added on: 2009-Jul-13
file size: 490,14 Kb
File Type: 2D AutoCAD Blocks (.dwg or .dxf)
Downloads: 42
Rating: 0.0 (0 Votes)
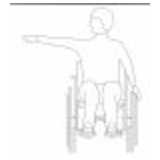
Wheelchair User, S...
with stretched out arm
Wheelchair User, Side Elevation
Description:: with stretched out arm
author(s): (only for registered users)
Added on: 2009-Jul-13
file size: 488,05 Kb
File Type: 2D AutoCAD Blocks (.dwg or .dxf)
Downloads: 36
Rating: 8.5 (2 Votes)
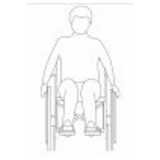
Wheelchair User, F...
with person
Wheelchair User, Front Elevation
Description:: with person
author(s): (only for registered users)
Added on: 2009-Jul-13
file size: 489,99 Kb
File Type: 2D AutoCAD Blocks (.dwg or .dxf)
Downloads: 100
Rating: 8.7 (3 Votes)
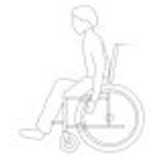
Wheelchair User, S...

Wheelchair User, Side Elevation
Description::
author(s): (only for registered users)
Added on: 2009-Jul-13
file size: 487,55 Kb
File Type: 2D AutoCAD Blocks (.dwg or .dxf)
Downloads: 93
Rating: 8.5 (2 Votes)
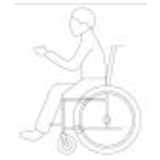
Wheelchair User, S...
arm streched out half way
Wheelchair User, Side Elevation
Description:: arm streched out half way
author(s): (only for registered users)
Added on: 2009-Jul-13
file size: 489,03 Kb
File Type: 2D AutoCAD Blocks (.dwg or .dxf)
Downloads: 47
Rating: 0.0 (0 Votes)
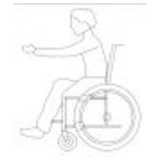
Wheelchair User, S...
streched out arm to front
Wheelchair User, Side Elevation
Description:: streched out arm to front
author(s): (only for registered users)
Added on: 2009-Jul-13
file size: 489,32 Kb
File Type: 2D AutoCAD Blocks (.dwg or .dxf)
Downloads: 54
Rating: 7.0 (1 Vote)
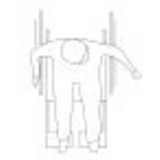
Wheelchair User, t...
looking side wise
Wheelchair User, top view, outstreched arm
Description:: looking side wise
author(s): (only for registered users)
Added on: 2009-Jul-13
file size: 487,86 Kb
File Type: 2D AutoCAD Blocks (.dwg or .dxf)
Downloads: 173
Rating: 5.4 (5 Votes)
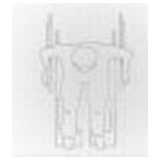
Wheelchair User, t...
top view
Wheelchair User, top view
Description:: top view
author(s): (only for registered users)
Added on: 2009-Jul-13
file size: 485,92 Kb
File Type: 2D AutoCAD Blocks (.dwg or .dxf)
Downloads: 124
Rating: 6.5 (2 Votes)
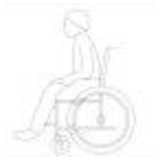
Wheelchair User
Wheelchair user, sitting, side elevation, hand on [...]
Wheelchair User
Description:: Wheelchair user, sitting, side elevation, hand on lap
author(s): (only for registered users)
Added on: 2009-Jul-13
file size: 486,39 Kb
File Type: 2D AutoCAD Blocks (.dwg or .dxf)
Downloads: 45
Rating: 1.0 (1 Vote)
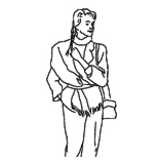
singel woman, stan...
fashionable, standing woman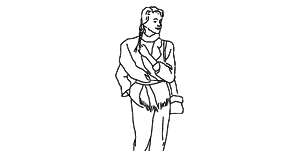
singel woman, standing
Description:: fashionable, standing woman
author(s): (only for registered users)
Added on: 2009-Jun-22
file size: 3,96 MB
File Type: 2D AutoCAD Blocks (.dwg or .dxf)
Downloads: 14
Rating: 0.0 (0 Votes)
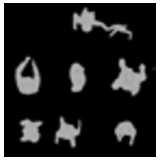
Persons for floor ...
Top view of people
Persons for floor plans (top elevation)
Description:: Top view of people
author(s): (only for registered users)
Added on: 2009-Mai-28
file size: 176,18 Kb
File Type: 2D AutoCAD Blocks (.dwg or .dxf)
Downloads: 446
Rating: 8.5 (29 Votes)
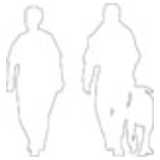
People, Rambler wi...
simple outline drawing
People, Rambler with Dog
Description:: simple outline drawing
author(s): (only for registered users)
Added on: 2009-Mai-14
file size: 11,67 Kb
File Type: 2D AutoCAD Blocks (.dwg or .dxf)
Downloads: 34
Rating: 0.0 (0 Votes)
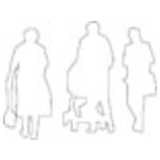
People, Rambler
simple outline
People, Rambler
Description:: simple outline
author(s): (only for registered users)
Added on: 2009-Mai-14
file size: 11,03 Kb
File Type: 2D AutoCAD Blocks (.dwg or .dxf)
Downloads: 25
Rating: 7.0 (1 Vote)
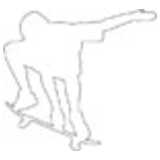
Skater
Simple outline drawing
Skater
Description:: Simple outline drawing
author(s): (only for registered users)
Added on: 2009-Mai-14
file size: 11,94 Kb
File Type: 2D AutoCAD Blocks (.dwg or .dxf)
Downloads: 40
Rating: 9.0 (2 Votes)
