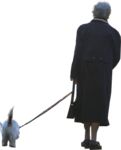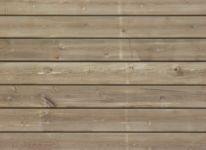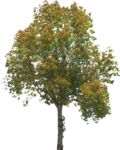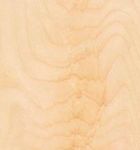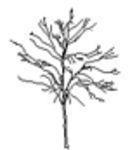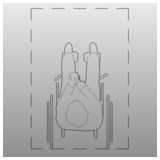
Wheelchair user to...
Wheelchair users in plan view, including exercise [...]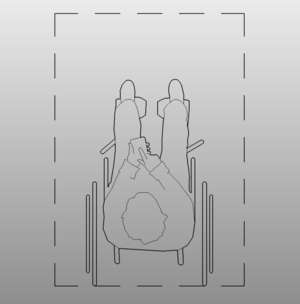
Wheelchair user top view
Description:: Wheelchair users in plan view, including exercise room acc. to Neufert. Details in Hairline, outline as 018er line.
author(s): (only for registered users)
Added on: 2018-Aug-30
file size: 41,43 Kb
File Type: 2D AutoCAD Blocks (.dwg or .dxf)
Downloads: 37
Rating: 0.0 (0 Votes)
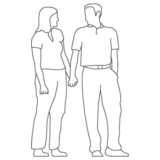
Couple holding hands
Man and woman, outline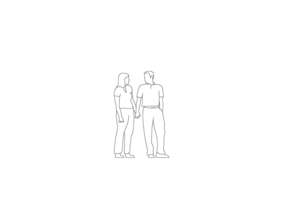
Couple holding hands
Description:: Man and woman, outline
author(s): (only for registered users)
Added on: 2017-Dez-12
file size: 48,27 Kb
File Type: 2D AutoCAD Blocks (.dwg or .dxf)
Downloads: 10
Rating: 0.0 (0 Votes)
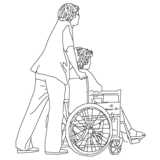
Wheelchair user wi...
Wheelchair user with accompanying person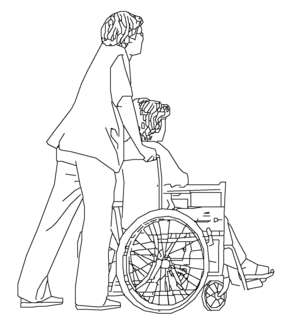
Wheelchair user with accompanying person
Description:: Wheelchair user with accompanying person
author(s): (only for registered users)
Added on: 2016-Okt-15
file size: 47,50 Kb
File Type: 2D AutoCAD Blocks (.dwg or .dxf)
Downloads: 43
Rating: 0.0 (0 Votes)
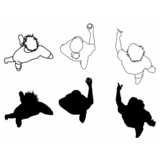
plan view of 3 men
3x human top view as a silhouette and line-out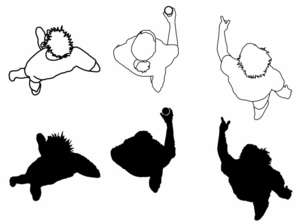
plan view of 3 men
Description:: 3x human top view as a silhouette and line-out
author(s): (only for registered users)
Added on: 2016-Mär-08
file size: 103,21 Kb
File Type: 2D AutoCAD Blocks (.dwg or .dxf)
Downloads: 551
Rating: 8.0 (6 Votes)

Baby
Baby krabbelnd
Baby
Description:: Baby krabbelnd
author(s): (only for registered users)
Added on: 2015-Okt-02
file size: 60,78 Kb
File Type: 2D AutoCAD Blocks (.dwg or .dxf)
Downloads: 3
Rating: 0.0 (0 Votes)

Collection of peop...
Collection of people 2D, line drawings
Collection of people 2D
Description:: Collection of people 2D, line drawings
author(s): (only for registered users)
Added on: 2015-Jul-06
file size: 678,79 Kb
File Type: 2D AutoCAD Blocks (.dwg or .dxf)
Downloads: 241
Rating: 9.0 (2 Votes)
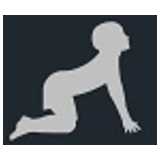
crawling child
crawling child
crawling child
Description:: crawling child
author(s): (only for registered users)
Added on: 2015-Apr-16
file size: 19,35 Kb
File Type: 2D AutoCAD Blocks (.dwg or .dxf)
Downloads: 7
Rating: 0.0 (0 Votes)
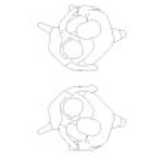
Couple dancing in ...
Plan view of a dancing pair (top view). Usable for[...]
Couple dancing in top view
Description:: Plan view of a dancing pair (top view). Usable for floor plans.
author(s): (only for registered users)
Added on: 2014-Aug-31
file size: 330,98 Kb
File Type: 2D AutoCAD Blocks (.dwg or .dxf)
Downloads: 71
Rating: 9.5 (2 Votes)
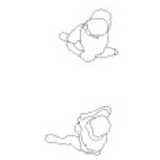
Top view of two wa...
Top view of two walking people for floor plans
Top view of two walking people
Description:: Top view of two walking people for floor plans
author(s): (only for registered users)
Added on: 2014-Jul-28
file size: 741,74 Kb
File Type: 2D AutoCAD Blocks (.dwg or .dxf)
Downloads: 130
Rating: 8.7 (3 Votes)
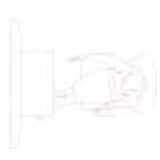
Woman at the haird...
Woman at the hairdresser, line drawing, top-view
Woman at the hairdresser
Description:: Woman at the hairdresser, line drawing, top-view
author(s): (only for registered users)
Added on: 2014-Jul-01
file size: 5,06 Kb
File Type: 2D AutoCAD Blocks (.dwg or .dxf)
Downloads: 16
Rating: 8.0 (1 Vote)

Wheelchairs, Perso...
Wheelchair
Wheelchairs, Person from top
Description:: Wheelchair
colored
floor planauthor(s): (only for registered users)
Added on: 2014-Mai-30
file size: 28,56 Kb
File Type: 2D AutoCAD Blocks (.dwg or .dxf)
Downloads: 15
Rating: 8.0 (2 Votes)
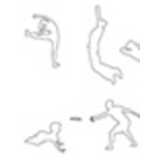
13 Silhouettes, le...
13 persons at leisure activities. Silhouette / Out[...]
13 Silhouettes, leisure time
Description:: 13 persons at leisure activities. Silhouette / Outline drawings.
author(s): (only for registered users)
Added on: 2014-Jan-10
file size: 134,93 Kb
File Type: 2D AutoCAD Blocks (.dwg or .dxf)
Downloads: 361
Rating: 8.4 (7 Votes)

