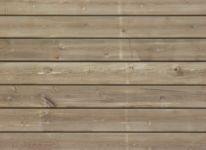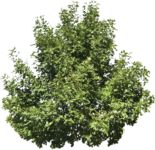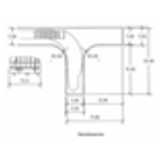
turning area garba...
dwg M 1 :200
turning area garbage truck
Description:: dwg M 1 :200
author(s): (only for registered users)
Added on: 2011-Feb-16
file size: 17.50 Kb
File Type: 2D AutoCAD Blocks (.dwg or .dxf)
Downloads: 277
Rating: 7.7 (12 Votes)
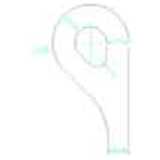
Turning area
Turning area, simple illustration, road width: 5.2[...]
Turning area
Description:: Turning area, simple illustration, road width: 5.20 m
author(s): (only for registered users)
Added on: 2011-Nov-29
file size: 10.48 Kb
File Type: 2D AutoCAD Blocks (.dwg or .dxf)
Downloads: 70
Rating: 9.3 (4 Votes)
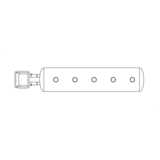
Truck, top view
Truck from above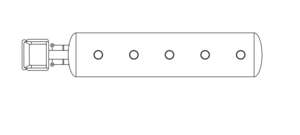
Truck, top view
Description:: Truck from above
author(s): (only for registered users)
Added on: 2016-Sep-20
file size: 57.61 Kb
File Type: 2D AutoCAD Blocks (.dwg or .dxf)
Downloads: 19
Rating: 0.0 (0 Votes)
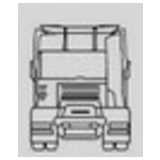
Truck, top and rea...
DXF file; top and rear elevation of a semitrailer.
Truck, top and rear view
Description:: DXF file; top and rear elevation of a semitrailer.
author(s): (only for registered users)
Added on: 2008-Aug-14
file size: 49.13 Kb
File Type: 2D AutoCAD Blocks (.dwg or .dxf)
Downloads: 253
Rating: 6.9 (16 Votes)
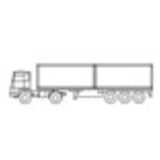
Truck, side view
Forklift
Truck, side view
Description:: Forklift
author(s): (only for registered users)
Added on: 2010-May-19
file size: 8.58 Kb
File Type: 2D AutoCAD Blocks (.dwg or .dxf)
Downloads: 72
Rating: 5.5 (2 Votes)
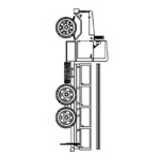
Truck, 3 wheel axle
side elevation as line drawing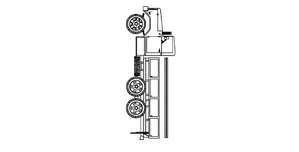
Truck, 3 wheel axle
Description:: side elevation as line drawing
author(s): (only for registered users)
Added on: 2009-Nov-13
file size: 94.05 Kb
File Type: 2D AutoCAD Blocks (.dwg or .dxf)
Downloads: 23
Rating: 10.0 (2 Votes)
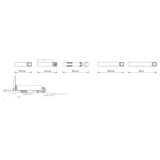
Truck with loading...
Trucks of various lengths with a system section of[...]
Truck with loading dock
Description:: Trucks of various lengths with a system section of the loading dock
author(s): (only for registered users)
Added on: 2020-Dec-08
file size: 59.88 Kb
File Type: 2D AutoCAD Blocks (.dwg or .dxf)
Downloads: 20
Rating: 0.0 (0 Votes)
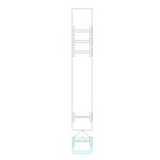
Truck top view
Truck for 32 Euro pallets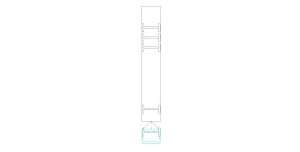
Truck top view
Description:: Truck for 32 Euro pallets
author(s): (only for registered users)
Added on: 2013-Apr-06
file size: 17.58 Kb
File Type: 2D AutoCAD Blocks (.dwg or .dxf)
Downloads: 39
Rating: 0.0 (0 Votes)
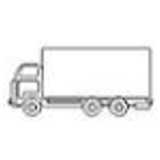
Truck side view
simple line drawing
Truck side view
Description:: simple line drawing
author(s): (only for registered users)
Added on: 2011-Mar-07
file size: 22.93 Kb
File Type: 2D AutoCAD Blocks (.dwg or .dxf)
Downloads: 72
Rating: 5.0 (1 Vote)
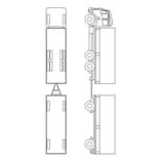
Truck and Trailer
top view and side elevation of a lorry.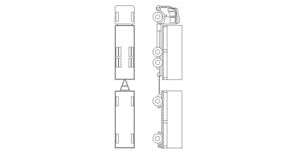
Truck and Trailer
Description:: top view and side elevation of a lorry.
author(s): (only for registered users)
Added on: 2009-Feb-03
file size: 17.84 Kb
File Type: 2D AutoCAD Blocks (.dwg or .dxf)
Downloads: 590
Rating: 8.0 (40 Votes)
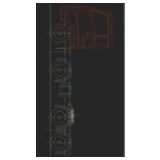
Truck 8x4 Tractor ...
Basic Side view of 8x4 Tractor Unit type Truck
Truck 8x4 Tractor Unit
Description:: Basic Side view of 8x4 Tractor Unit type Truck
author(s): (only for registered users)
Added on: 2014-Mar-25
file size: 28.79 Kb
File Type: 2D AutoCAD Blocks (.dwg or .dxf)
Downloads: 25
Rating: 7.0 (1 Vote)
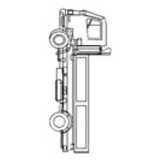
Truck
side elevation as line drawing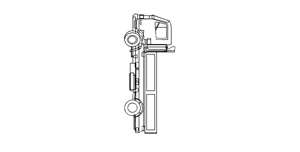
Truck
Description:: side elevation as line drawing
author(s): (only for registered users)
Added on: 2009-Nov-13
file size: 17.28 Kb
File Type: 2D AutoCAD Blocks (.dwg or .dxf)
Downloads: 125
Rating: 8.2 (6 Votes)
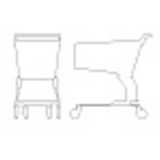
trolley - front an...
simple outline elevations of retail trolley.[...]
trolley - front and side outline elevations
Description:: simple outline elevations of retail trolley.
size approximately 1070 mm (l) x 600 mm (w) 1055 mm (h)author(s): (only for registered users)
Added on: 2014-Mar-26
file size: 46.94 Kb
File Type: 2D AutoCAD Blocks (.dwg or .dxf)
Downloads: 52
Rating: 8.3 (3 Votes)
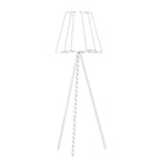
TriPod floor lamp
TriPod floor lamp
TriPod floor lamp
Description:: TriPod floor lamp
author(s): (only for registered users)
Added on: 2010-Jul-08
file size: 7.48 Kb
File Type: 2D AutoCAD Blocks (.dwg or .dxf)
Downloads: 123
Rating: 0.0 (0 Votes)
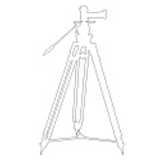
Tripod
camera tripod - side elevation - [...]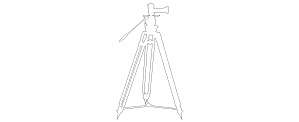
Tripod
Description:: camera tripod - side elevation -
size of block approximately 1500 mm (h) x 850 mm (w)author(s): (only for registered users)
Added on: 2013-Dec-22
file size: 53.12 Kb
File Type: 2D AutoCAD Blocks (.dwg or .dxf)
Downloads: 36
Rating: 0.0 (0 Votes)
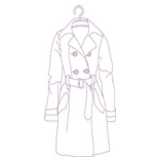
Trenchcoat
Clothing, woman"s top coat on hanger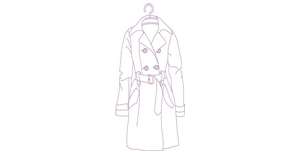
Trenchcoat
Description:: Clothing, woman"s top coat on hanger
author(s): (only for registered users)
Added on: 2011-May-06
file size: 13.45 Kb
File Type: 2D AutoCAD Blocks (.dwg or .dxf)
Downloads: 115
Rating: 10.0 (1 Vote)
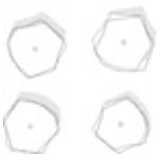
Trees for a side p...
Trees with shadows. Trees a single and on Layer 0,[...]
Trees for a side plan, including Shaddows
Description:: Trees with shadows. Trees a single and on Layer 0, added to groups.
author(s): (only for registered users)
Added on: 2008-Aug-26
file size: 21.53 Kb
File Type: 2D AutoCAD Blocks (.dwg or .dxf)
Downloads: 303
Rating: 7.0 (5 Votes)

Tree, top view
Dot graphic; for planting drawings and design draw[...]
Tree, top view
Description:: Dot graphic; for planting drawings and design drawings.
author(s): (only for registered users)
Added on: 2010-Feb-23
file size: 287.04 Kb
File Type: 2D AutoCAD Blocks (.dwg or .dxf)
Downloads: 978
Rating: 6.3 (24 Votes)
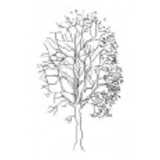
Tree, Elevation
bare-branched tree elevation as line drawing
Tree, Elevation
Description:: bare-branched tree elevation as line drawing
author(s): (only for registered users)
Added on: 2009-Oct-06
file size: 112.30 Kb
File Type: 2D AutoCAD Blocks (.dwg or .dxf)
Downloads: 566
Rating: 7.5 (13 Votes)
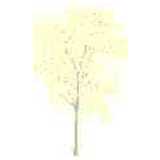
Tree, 2D elevation
simple but good modelled tree. DXF Format AutoCAD [...]
Tree, 2D elevation
Description:: simple but good modelled tree. DXF Format AutoCAD 2008!
author(s): (only for registered users)
Added on: 2008-Feb-19
file size: 287.86 Kb
File Type: 2D AutoCAD Blocks (.dwg or .dxf)
Downloads: 1329
Rating: 8.4 (65 Votes)
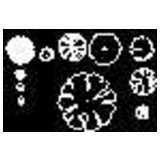
Tree Top Views
8 trees in top elevation
Tree Top Views
Description:: 8 trees in top elevation
author(s): (only for registered users)
Added on: 2010-Nov-09
file size: 50.12 Kb
File Type: 2D AutoCAD Blocks (.dwg or .dxf)
Downloads: 384
Rating: 7.9 (14 Votes)
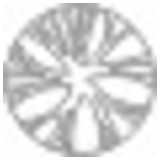
Tree top view
simple tree top elevation
Tree top view
Description:: simple tree top elevation
author(s): (only for registered users)
Added on: 2008-Nov-26
file size: 6.04 Kb
File Type: 2D AutoCAD Blocks (.dwg or .dxf)
Downloads: 100
Rating: 9.0 (1 Vote)

Tree top view
Detailed tree in top view for floor plans (Silhout[...]
Tree top view
Description:: Detailed tree in top view for floor plans (Silhoutte)
author(s): (only for registered users)
Added on: 2016-Jul-19
file size: 310.92 Kb
File Type: 2D AutoCAD Blocks (.dwg or .dxf)
Downloads: 200
Rating: 4.0 (1 Vote)

Tree Top Elevation
2D tree line drawing
Tree Top Elevation
Description:: 2D tree line drawing
author(s): (only for registered users)
Added on: 2008-Apr-03
file size: 67.85 Kb
File Type: 2D AutoCAD Blocks (.dwg or .dxf)
Downloads: 1126
Rating: 7.8 (46 Votes)


