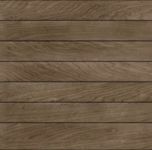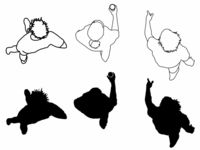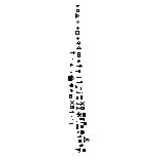
notation symbol
notation symbol for master plans
notation symbol
Description:: notation symbol for master plans
author(s): (only for registered users)
Added on: 2011-Sep-04
file size: 26.74 Kb
File Type: 2D AutoCAD Blocks (.dwg or .dxf)
Downloads: 137
Rating: 6.5 (4 Votes)
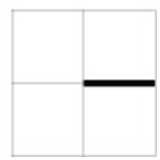
north sign 02
simple north sign, dynamic block, possible to rota[...]
north sign 02
Description:: simple north sign, dynamic block, possible to rotate and scale.
author(s): (only for registered users)
Added on: 2013-Oct-20
file size: 41.48 Kb
File Type: 2D AutoCAD Blocks (.dwg or .dxf)
Downloads: 3
Rating: 0.0 (0 Votes)
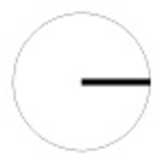
north sign
simple north sign, dynamic block, possible to rota[...]
north sign
Description:: simple north sign, dynamic block, possible to rotate and scale.
author(s): (only for registered users)
Added on: 2013-Oct-17
file size: 40.86 Kb
File Type: 2D AutoCAD Blocks (.dwg or .dxf)
Downloads: 19
Rating: 0.0 (0 Votes)
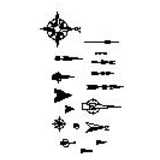
north points
north arrow for master plans and floor plans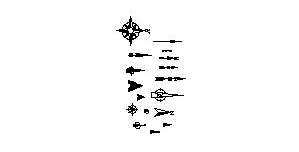
north points
Description:: north arrow for master plans and floor plans
author(s): (only for registered users)
Added on: 2011-Sep-04
file size: 33.09 Kb
File Type: 2D AutoCAD Blocks (.dwg or .dxf)
Downloads: 108
Rating: 9.1 (8 Votes)

north point with c...
north point, incl. longest and shorted day informa[...]
north point with course of the sun
Description:: north point, incl. longest and shorted day information
author(s): (only for registered users)
Added on: 2011-Feb-27
file size: 10.58 Kb
File Type: 2D AutoCAD Blocks (.dwg or .dxf)
Downloads: 39
Rating: 9.0 (2 Votes)
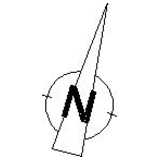
north point
This file contains a north point.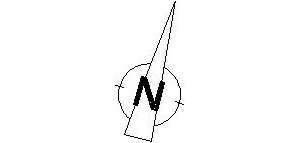
north point
Description:: This file contains a north point.
author(s): (only for registered users)
Added on: 2010-Nov-05
file size: 254.83 Kb
File Type: 2D AutoCAD Blocks (.dwg or .dxf)
Downloads: 122
Rating: 8.5 (6 Votes)

north arrow
Blue DWG drawing
north arrow
Description:: Blue DWG drawing
author(s): (only for registered users)
Added on: 2008-Jun-30
file size: 18.91 Kb
File Type: 2D AutoCAD Blocks (.dwg or .dxf)
Downloads: 83
Rating: 7.7 (7 Votes)
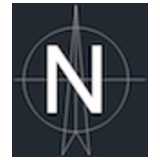
north arrow
North point for floor plans.
north arrow
Description:: North point for floor plans.
author(s): (only for registered users)
Added on: 2015-Oct-14
file size: 26.12 Kb
File Type: 2D AutoCAD Blocks (.dwg or .dxf)
Downloads: 9
Rating: 0.0 (0 Votes)

Nissan Almera, Car
front, rear and side elevations, 4 and 2 door veri[...]
Nissan Almera, Car
Description:: front, rear and side elevations, 4 and 2 door verison.
author(s): (only for registered users)
Added on: 2008-Oct-06
file size: 40.10 Kb
File Type: 2D AutoCAD Blocks (.dwg or .dxf)
Downloads: 21
Rating: 9.0 (1 Vote)

nine Human Figures
man reading a newspaper,[...]
nine Human Figures
Description:: man reading a newspaper,
cyclist,
motorcyclist,
children playing football,
man walking,
woman with child,
man sitting on rock,
man with briefcaseauthor(s): (only for registered users)
Added on: 2011-Jan-04
file size: 111.71 Kb
File Type: 2D AutoCAD Blocks (.dwg or .dxf)
Downloads: 48
Rating: 8.7 (3 Votes)

Neoplan Bus, side ...
Side view of an MAN-Neoplan Bus
Neoplan Bus, side elevation
Description:: Side view of an MAN-Neoplan Bus
author(s): (only for registered users)
Added on: 2009-Aug-13
file size: 16.30 Kb
File Type: 2D AutoCAD Blocks (.dwg or .dxf)
Downloads: 19
Rating: 9.0 (2 Votes)

Neoplan Bendy Bus,...
Side view of an MAN-Neoplan Bus
Neoplan Bendy Bus, side elevation
Description:: Side view of an MAN-Neoplan Bus
author(s): (only for registered users)
Added on: 2009-Aug-13
file size: 23.63 Kb
File Type: 2D AutoCAD Blocks (.dwg or .dxf)
Downloads: 37
Rating: 8.7 (3 Votes)

Neo (Matrix)
Neo from the movie 'Matrix' as line out [...]
Neo (Matrix)
Description:: Neo from the movie 'Matrix' as line out drawing
author(s): (only for registered users)
Added on: 2012-Apr-15
file size: 24.33 Kb
File Type: 2D AutoCAD Blocks (.dwg or .dxf)
Downloads: 18
Rating: 0.0 (0 Votes)
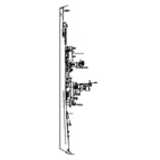
Naval Vessel, crui...
side elevation as line drawing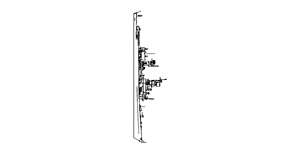
Naval Vessel, cruiser
Description:: side elevation as line drawing
author(s): (only for registered users)
Added on: 2009-Nov-13
file size: 20.13 Kb
File Type: 2D AutoCAD Blocks (.dwg or .dxf)
Downloads: 39
Rating: 6.2 (6 Votes)
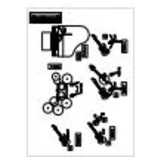
Musical Instrument...
Stage plan with instruments, guitar, mandolin, vio[...]
Musical Instruments / Stage Plan
Description:: Stage plan with instruments, guitar, mandolin, violin, keyboard, piano, drums, mic, version 2004
author(s): (only for registered users)
Added on: 2013-Mar-31
file size: 82.24 Kb
File Type: 2D AutoCAD Blocks (.dwg or .dxf)
Downloads: 236
Rating: 6.7 (3 Votes)
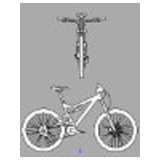
MTB Fully front an...
Bicycle MTB Fully, Santa Cruz Heckler [...]
MTB Fully front and side view
Description:: Bicycle MTB Fully, Santa Cruz Heckler
side view and rear view closed polygonsauthor(s): (only for registered users)
Added on: 2015-Jun-08
file size: 131.76 Kb
File Type: 2D AutoCAD Blocks (.dwg or .dxf)
Downloads: 21
Rating: 0.0 (0 Votes)
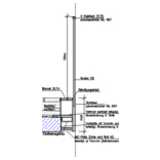
mounting detail ba...
Window mounting detail (patio door) shades (Veneti[...]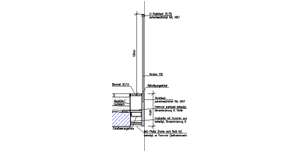
mounting detail balcony
Description:: Window mounting detail (patio door) shades (Venetian blind) railing (glass-only with drainage channel and steel frame)
texts in Germanauthor(s): (only for registered users)
Added on: 2014-Jul-07
file size: 526.52 Kb
File Type: 2D AutoCAD Blocks (.dwg or .dxf)
Downloads: 98
Rating: 10.0 (1 Vote)
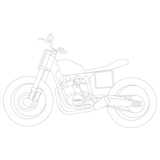
Motorcycle Husky F...
2D side view only of a custom 400cc Husqvarna flat[...]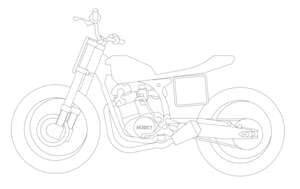
Motorcycle Husky Flat-Tracker
Description:: 2D side view only of a custom 400cc Husqvarna flat-tracker
author(s): (only for registered users)
Added on: 2020-Dec-08
file size: 63.65 Kb
File Type: 2D AutoCAD Blocks (.dwg or .dxf)
Downloads: 1
Rating: 0.0 (0 Votes)
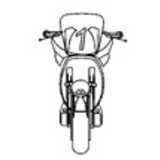
Motorbike front el...
motorbike as front elevation, line drawing
Motorbike front elevation
Description:: motorbike as front elevation, line drawing
author(s): (only for registered users)
Added on: 2009-Nov-13
file size: 25.37 Kb
File Type: 2D AutoCAD Blocks (.dwg or .dxf)
Downloads: 40
Rating: 5.5 (2 Votes)
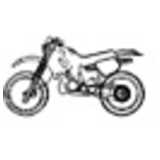
Motorbike
elevation as line drawing
Motorbike
Description:: elevation as line drawing
author(s): (only for registered users)
Added on: 2009-Nov-13
file size: 98.85 Kb
File Type: 2D AutoCAD Blocks (.dwg or .dxf)
Downloads: 78
Rating: 8.2 (5 Votes)

