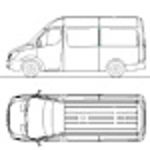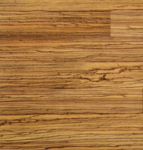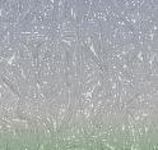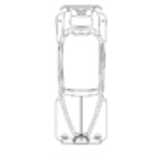
Citroen 11 CV, Car...
Citroen 11 CV was built untill 1954. Top elevation[...]
Citroen 11 CV, Car, top elevation
Description:: Citroen 11 CV was built untill 1954. Top elevation as AutoCAD block
author(s): (only for registered users)
Added on: 2008-Sep-29
file size: 13.32 Kb
File Type: 2D AutoCAD Blocks (.dwg or .dxf)
Downloads: 27
Rating: 0.0 (0 Votes)
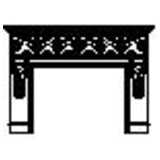
Chimney Portal
Chimney Portal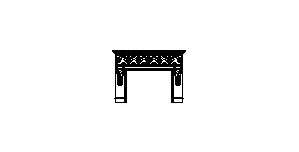
Chimney Portal
Description:: Chimney Portal
author(s): (only for registered users)
Added on: 2010-Nov-19
file size: 355.39 Kb
File Type: 2D AutoCAD Blocks (.dwg or .dxf)
Downloads: 25
Rating: 0.0 (0 Votes)

child transporter
bicycle trailer for children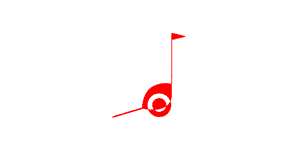
child transporter
Description:: bicycle trailer for children
author(s): (only for registered users)
Added on: 2009-May-05
file size: 13.68 Kb
File Type: 2D AutoCAD Blocks (.dwg or .dxf)
Downloads: 8
Rating: 0.0 (0 Votes)
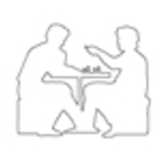
Chess Player
Outline of two chess player at a chess table.
Chess Player
Description:: Outline of two chess player at a chess table.
author(s): (only for registered users)
Added on: 2007-Nov-27
file size: 31.35 Kb
File Type: 2D AutoCAD Blocks (.dwg or .dxf)
Downloads: 90
Rating: 8.3 (3 Votes)
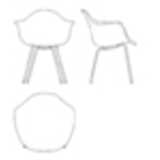
Charles Eames chair
charles eames chair as top view and elevation
Charles Eames chair
Description:: charles eames chair as top view and elevation
author(s): (only for registered users)
Added on: 2012-Aug-15
file size: 15.02 Kb
File Type: 2D AutoCAD Blocks (.dwg or .dxf)
Downloads: 576
Rating: 9.0 (7 Votes)
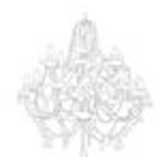
Chandelier
Lighting - Chandelier
Chandelier
Description:: Lighting - Chandelier
author(s): (only for registered users)
Added on: 2014-Apr-24
file size: 44.97 Kb
File Type: 2D AutoCAD Blocks (.dwg or .dxf)
Downloads: 74
Rating: 5.0 (1 Vote)
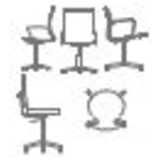
Chairs diverse
Top and Side Views
Chairs diverse
Description:: Top and Side Views
dwg 2007author(s): (only for registered users)
Added on: 2010-Dec-07
file size: 41.90 Kb
File Type: 2D AutoCAD Blocks (.dwg or .dxf)
Downloads: 712
Rating: 7.5 (11 Votes)
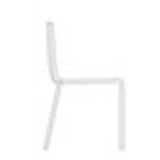
Chair (Van Severen...
Chair side view (four-legged) [...]
Chair (Van Severen). Elevation
Description:: Chair side view (four-legged)
Designer: Van Severenauthor(s): (only for registered users)
Added on: 2012-Apr-19
file size: 9.83 Kb
File Type: 2D AutoCAD Blocks (.dwg or .dxf)
Downloads: 161
Rating: 0.0 (0 Votes)
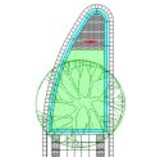
central island
This file a a exemplary central island for pedestr[...]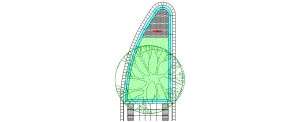
central island
Description:: This file a a exemplary central island for pedestrian crossings on streets.
author(s): (only for registered users)
Added on: 2008-Jul-24
file size: 97.89 Kb
File Type: 2D AutoCAD Blocks (.dwg or .dxf)
Downloads: 34
Rating: 0.0 (0 Votes)
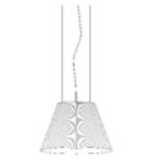
ceiling light hang...
fixed on two ropes
ceiling light hanging
Description:: fixed on two ropes
author(s): (only for registered users)
Added on: 2010-Jul-08
file size: 4.26 Kb
File Type: 2D AutoCAD Blocks (.dwg or .dxf)
Downloads: 226
Rating: 9.0 (1 Vote)
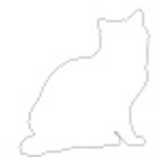
Cat - Outline
cat - side elevation [...]
Cat - Outline
Description:: cat - side elevation
size ~420 mm (w) x 480 mm (h)author(s): (only for registered users)
Added on: 2013-Oct-08
file size: 47.18 Kb
File Type: 2D AutoCAD Blocks (.dwg or .dxf)
Downloads: 31
Rating: 0.0 (0 Votes)

Cat
Lines and Filling
Cat
Description:: Lines and Filling
author(s): (only for registered users)
Added on: 2007-Jul-31
file size: 19.39 Kb
File Type: 2D AutoCAD Blocks (.dwg or .dxf)
Downloads: 115
Rating: 7.3 (4 Votes)
