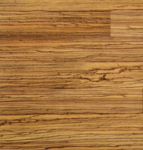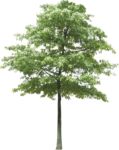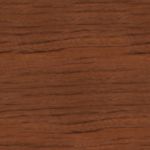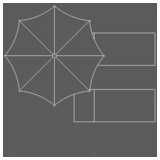
Parasol with sunbed
Parasol umbrella with two chairs for the floor pla[...]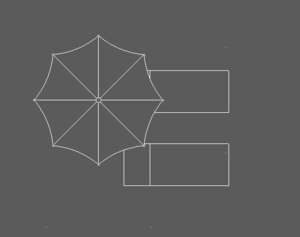
Parasol with sunbed
Description:: Parasol umbrella with two chairs for the floor plan.
author(s): (only for registered users)
Added on: 2019-Jan-19
file size: 21.66 Kb
File Type: 2D AutoCAD Blocks (.dwg or .dxf)
Downloads: 31
Rating: 0.0 (0 Votes)
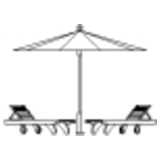
Parasol with deck ...
2D drawing
Parasol with deck chairs 2
Description:: 2D drawing
author(s): (only for registered users)
Added on: 2011-Mar-07
file size: 8.17 Kb
File Type: 2D AutoCAD Blocks (.dwg or .dxf)
Downloads: 163
Rating: 9.3 (4 Votes)
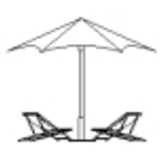
Parasol with deck ...
2D Drawing
Parasol with deck chairs 1
Description:: 2D Drawing
author(s): (only for registered users)
Added on: 2011-Mar-07
file size: 9.52 Kb
File Type: 2D AutoCAD Blocks (.dwg or .dxf)
Downloads: 127
Rating: 7.0 (2 Votes)

Parasol with chair...
Sunshade with seating, 2D, Acad 2000
Parasol with chairs, 2D
Description:: Sunshade with seating, 2D, Acad 2000
author(s): (only for registered users)
Added on: 2019-Mar-12
file size: 260.55 Kb
File Type: 2D AutoCAD Blocks (.dwg or .dxf)
Downloads: 13
Rating: 0.0 (0 Votes)
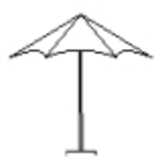
Parasol
Side view
Parasol
Description:: Side view
author(s): (only for registered users)
Added on: 2011-Mar-07
file size: 880 bytes
File Type: 2D AutoCAD Blocks (.dwg or .dxf)
Downloads: 98
Rating: 9.3 (3 Votes)

Parasol
Umbrella as a CAD file; top view
Parasol
Description:: Umbrella as a CAD file; top view
author(s): (only for registered users)
Added on: 2012-Sep-12
file size: 5.16 Kb
File Type: 2D AutoCAD Blocks (.dwg or .dxf)
Downloads: 69
Rating: 7.5 (2 Votes)

Palm tree elevatio...
detailled, 2-dimensional elevation
Palm tree elevation, 2D
Description:: detailled, 2-dimensional elevation
author(s): (only for registered users)
Added on: 2007-Apr-19
file size: 178.58 Kb
File Type: 2D AutoCAD Blocks (.dwg or .dxf)
Downloads: 440
Rating: 9.0 (16 Votes)

Palm tree elevatio...
Palm tree elevation, line drawing 2D
Palm tree elevation, 2D
Description:: Palm tree elevation, line drawing 2D
author(s): (only for registered users)
Added on: 2010-Apr-11
file size: 33.83 Kb
File Type: 2D AutoCAD Blocks (.dwg or .dxf)
Downloads: 120
Rating: 8.7 (3 Votes)

palm tree
elevation and top view
palm tree
Description:: elevation and top view
author(s): (only for registered users)
Added on: 2007-Apr-11
file size: 31.68 Kb
File Type: 2D AutoCAD Blocks (.dwg or .dxf)
Downloads: 207
Rating: 8.4 (8 Votes)

Palm Tree
top vie of a palm tree
Palm Tree
Description:: top vie of a palm tree
author(s): (only for registered users)
Added on: 2008-Apr-14
file size: 37.62 Kb
File Type: 2D AutoCAD Blocks (.dwg or .dxf)
Downloads: 75
Rating: 6.8 (4 Votes)
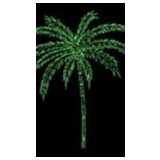
Palm Tree
two different palm trees
Palm Tree
Description:: two different palm trees
author(s): (only for registered users)
Added on: 2009-Jun-22
file size: 101.74 Kb
File Type: 2D AutoCAD Blocks (.dwg or .dxf)
Downloads: 30
Rating: 8.0 (2 Votes)

Palm tree
Palm tree in pot
Palm tree
Description:: Palm tree in pot
side viewauthor(s): (only for registered users)
Added on: 2011-Mar-07
file size: 35.92 Kb
File Type: 2D AutoCAD Blocks (.dwg or .dxf)
Downloads: 22
Rating: 0.0 (0 Votes)
