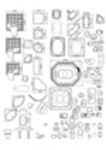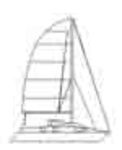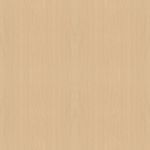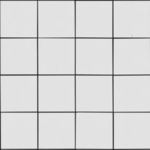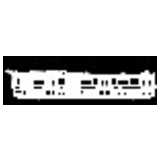
articulated bus, ...
line drawing
articulated bus, side elevation
Description:: line drawing
author(s): (only for registered users)
Added on: 2009-Aug-13
file size: 27.67 Kb
File Type: 2D AutoCAD Blocks (.dwg or .dxf)
Downloads: 25
Rating: 7.5 (4 Votes)
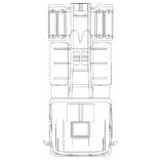
Articulated truck...
Top elevation of a two-axled Articulated truck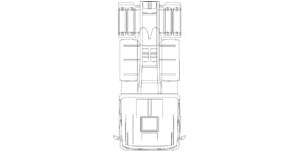
Articulated truck, top view
Description:: Top elevation of a two-axled Articulated truck
author(s): (only for registered users)
Added on: 2010-Mar-04
file size: 15.32 Kb
File Type: 2D AutoCAD Blocks (.dwg or .dxf)
Downloads: 133
Rating: 9.0 (6 Votes)
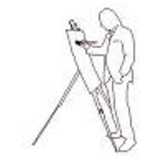
artist
artist, painter, illustrator
artist
Description:: artist, painter, illustrator
author(s): (only for registered users)
Added on: 2010-Oct-02
file size: 17.10 Kb
File Type: 2D AutoCAD Blocks (.dwg or .dxf)
Downloads: 263
Rating: 9.0 (5 Votes)
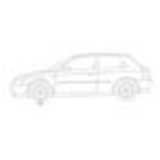
audi A3 side view
audi A3 side view
audi A3 side view
Description:: audi A3 side view
author(s): (only for registered users)
Added on: 2013-Oct-14
file size: 132.18 Kb
File Type: 2D AutoCAD Blocks (.dwg or .dxf)
Downloads: 19
Rating: 10.0 (1 Vote)
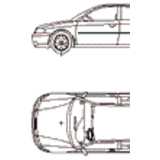
Audi A3, car top a...
Audi A3 from cadress.de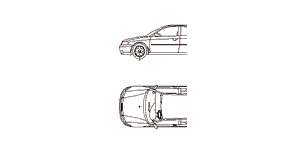
Audi A3, car top and side elevation
Description:: Audi A3 from cadress.de
author(s): (only for registered users)
Added on: 2007-Nov-11
file size: 117.51 Kb
File Type: 2D AutoCAD Blocks (.dwg or .dxf)
Downloads: 544
Rating: 8.4 (29 Votes)
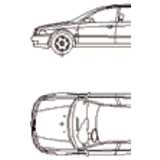
Audi A4 Avant, car...
Audi A4 from cadress.de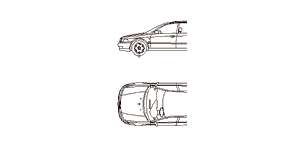
Audi A4 Avant, car, 2D top and side elevation
Description:: Audi A4 from cadress.de
author(s): (only for registered users)
Added on: 2007-Nov-11
file size: 45.13 Kb
File Type: 2D AutoCAD Blocks (.dwg or .dxf)
Downloads: 608
Rating: 8.9 (30 Votes)
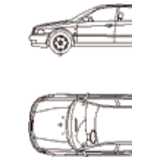
Audi A4, car, 2D t...
Audi A4 from cadress.de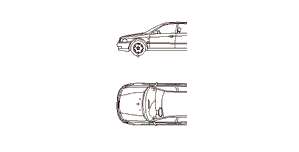
Audi A4, car, 2D top and side elevation
Description:: Audi A4 from cadress.de
author(s): (only for registered users)
Added on: 2007-Nov-11
file size: 42.51 Kb
File Type: 2D AutoCAD Blocks (.dwg or .dxf)
Downloads: 407
Rating: 8.3 (19 Votes)
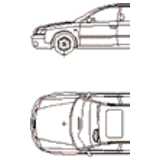
Audi A6 Avant, car...
Audi A6 Avant from cadress.de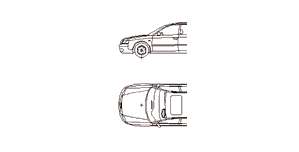
Audi A6 Avant, car, 2D top and side elevation
Description:: Audi A6 Avant from cadress.de
author(s): (only for registered users)
Added on: 2007-Nov-11
file size: 53.42 Kb
File Type: 2D AutoCAD Blocks (.dwg or .dxf)
Downloads: 410
Rating: 7.9 (23 Votes)
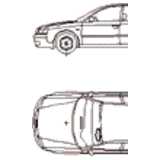
Audi A6, car, 2D t...
Audi A6 from cadress.de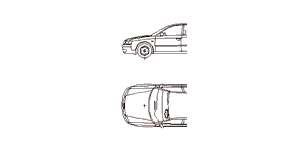
Audi A6, car, 2D top and side elevation
Description:: Audi A6 from cadress.de
author(s): (only for registered users)
Added on: 2007-Nov-11
file size: 48.52 Kb
File Type: 2D AutoCAD Blocks (.dwg or .dxf)
Downloads: 267
Rating: 8.8 (9 Votes)
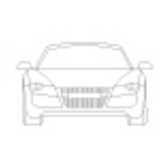
Audi A8 front elev...
Audi A8, very reduced line drawing
Audi A8 front elevation
Description:: Audi A8, very reduced line drawing
author(s): (only for registered users)
Added on: 2011-Jun-08
file size: 15.63 Kb
File Type: 2D AutoCAD Blocks (.dwg or .dxf)
Downloads: 99
Rating: 0.0 (0 Votes)
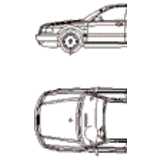
Audi A8, car, 2D t...
Audi A8 from cadress.de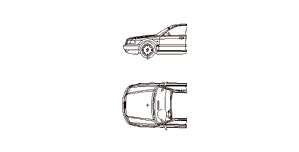
Audi A8, car, 2D top and side elevation
Description:: Audi A8 from cadress.de
author(s): (only for registered users)
Added on: 2007-Nov-11
file size: 38.52 Kb
File Type: 2D AutoCAD Blocks (.dwg or .dxf)
Downloads: 280
Rating: 8.8 (12 Votes)
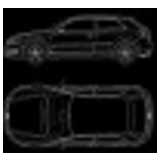
Audi Cars 2D
Audi A4 avant, Audi S3, Audi S5 und AudiTT coupe â[...]
Audi Cars 2D
Description:: Audi A4 avant, Audi S3, Audi S5 und AudiTT coupe – top view and partially in elevation
author(s): (only for registered users)
Added on: 2013-Jun-27
file size: 254.00 Kb
File Type: 2D AutoCAD Blocks (.dwg or .dxf)
Downloads: 25
Rating: 9.0 (3 Votes)
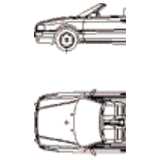
Audi Convertible, ...
Audi Convertible fromcadress.de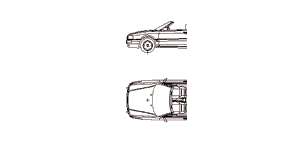
Audi Convertible, car, 2D top and side elevation
Description:: Audi Convertible fromcadress.de
author(s): (only for registered users)
Added on: 2007-Nov-11
file size: 76.93 Kb
File Type: 2D AutoCAD Blocks (.dwg or .dxf)
Downloads: 117
Rating: 9.0 (1 Vote)
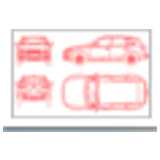
Audi Q5 Alles
Audi Q5 2012 4 Views
Audi Q5 Alles
Description:: Audi Q5 2012 4 Views
author(s): (only for registered users)
Added on: 2015-May-04
file size: 229.50 Kb
File Type: 2D AutoCAD Blocks (.dwg or .dxf)
Downloads: 27
Rating: 9.0 (2 Votes)
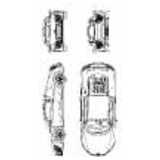
Audi R8
top view and 3 side elevations
Audi R8
Description:: top view and 3 side elevations
author(s): (only for registered users)
Added on: 2010-Sep-01
file size: 299.49 Kb
File Type: 2D AutoCAD Blocks (.dwg or .dxf)
Downloads: 392
Rating: 9.6 (19 Votes)
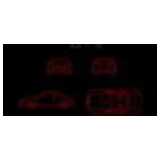
Audi TT, Car
top view and 3 elevations
Audi TT, Car
Description:: top view and 3 elevations
author(s): (only for registered users)
Added on: 2008-Sep-12
file size: 219.69 Kb
File Type: 2D AutoCAD Blocks (.dwg or .dxf)
Downloads: 50
Rating: 6.3 (3 Votes)
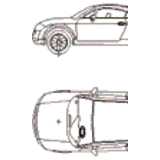
Audi TT, car, 2D t...
Audi TT from cadress.de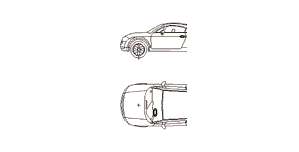
Audi TT, car, 2D top and side elevation
Description:: Audi TT from cadress.de
author(s): (only for registered users)
Added on: 2007-Nov-11
file size: 64.15 Kb
File Type: 2D AutoCAD Blocks (.dwg or .dxf)
Downloads: 258
Rating: 8.4 (12 Votes)
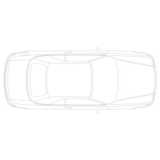
Auto von oben
Auto von oben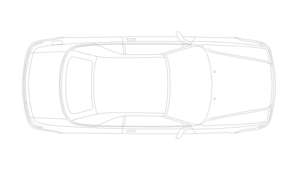
Auto von oben
Description:: Auto von oben
author(s): (only for registered users)
Added on: 2020-Jan-21
file size: 70.35 Kb
File Type: 2D AutoCAD Blocks (.dwg or .dxf)
Downloads: 15
Rating: 0.0 (0 Votes)
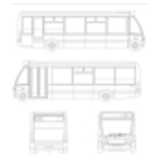
Autobus
Elevations of small shuttle bus
Autobus
Description:: Elevations of small shuttle bus
author(s): (only for registered users)
Added on: 2011-Jan-08
file size: 69.76 Kb
File Type: 2D AutoCAD Blocks (.dwg or .dxf)
Downloads: 57
Rating: 8.0 (1 Vote)

Baby
Baby krabbelnd
Baby
Description:: Baby krabbelnd
author(s): (only for registered users)
Added on: 2015-Oct-02
file size: 60.78 Kb
File Type: 2D AutoCAD Blocks (.dwg or .dxf)
Downloads: 3
Rating: 0.0 (0 Votes)
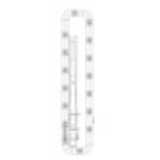
Baggage Claim
belt conveyor at the airport"s baggage claim area.
Baggage Claim
Description:: belt conveyor at the airport"s baggage claim area.
author(s): (only for registered users)
Added on: 2009-Nov-05
file size: 24.40 Kb
File Type: 2D AutoCAD Blocks (.dwg or .dxf)
Downloads: 175
Rating: 8.0 (1 Vote)
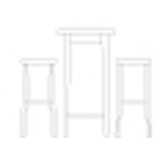
bar table elevation
2D elevation of a bar table with stools
bar table elevation
Description:: 2D elevation of a bar table with stools
author(s): (only for registered users)
Added on: 2009-Apr-27
file size: 567.55 Kb
File Type: 2D AutoCAD Blocks (.dwg or .dxf)
Downloads: 233
Rating: 8.3 (4 Votes)
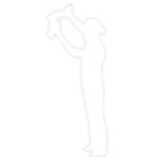
Barkeeper
barkeeper; shaking
Barkeeper
Description:: barkeeper; shaking
author(s): (only for registered users)
Added on: 2007-Oct-29
file size: 13.90 Kb
File Type: 2D AutoCAD Blocks (.dwg or .dxf)
Downloads: 152
Rating: 10.0 (2 Votes)
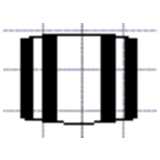
Barrel
Wooden barrels for wine, vinegar, brandy as top vi[...]
Barrel
Description:: Wooden barrels for wine, vinegar, brandy as top view
author(s): (only for registered users)
Added on: 2015-May-21
file size: 57.72 Kb
File Type: 2D AutoCAD Blocks (.dwg or .dxf)
Downloads: 5
Rating: 0.0 (0 Votes)
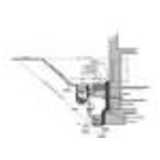
Basement waterproo...
System drawing basement wall waterproofing DWG for[...]
Basement waterproofing
Description:: System drawing basement wall waterproofing DWG format
author(s): (only for registered users)
Added on: 2014-Mar-07
file size: 167.41 Kb
File Type: 2D AutoCAD Blocks (.dwg or .dxf)
Downloads: 77
Rating: 8.0 (3 Votes)

basin front elevat...
simple outline basin front elevation - approximate[...]
basin front elevation
Description:: simple outline basin front elevation - approximate size 960 mm (h) x 510 mm (w)
author(s): (only for registered users)
Added on: 2013-Dec-22
file size: 36.41 Kb
File Type: 2D AutoCAD Blocks (.dwg or .dxf)
Downloads: 11
Rating: 0.0 (0 Votes)
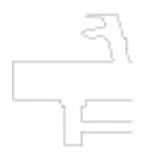
basin side elevation
simple outline basin side elevation - approximate [...]
basin side elevation
Description:: simple outline basin side elevation - approximate size 960 mm (h) x 410 mm (w)
author(s): (only for registered users)
Added on: 2013-Dec-22
file size: 37.35 Kb
File Type: 2D AutoCAD Blocks (.dwg or .dxf)
Downloads: 15
Rating: 0.0 (0 Votes)

Basketball Players
Three basketball players, closed poly lines.
Basketball Players
Description:: Three basketball players, closed poly lines.
author(s): (only for registered users)
Added on: 2008-Oct-27
file size: 191.49 Kb
File Type: 2D AutoCAD Blocks (.dwg or .dxf)
Downloads: 76
Rating: 9.0 (2 Votes)
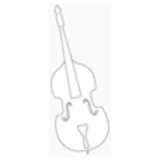
Bass
Music instrument Bass elevation
Bass
Description:: Music instrument Bass elevation
author(s): (only for registered users)
Added on: 2014-Mar-31
file size: 435.83 Kb
File Type: 2D AutoCAD Blocks (.dwg or .dxf)
Downloads: 33
Rating: 10.0 (1 Vote)
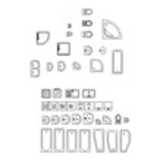
bath and kitchen f...
A small and simple collection of bath and kitchen [...]
bath and kitchen furniture
Description:: A small and simple collection of bath and kitchen furniture for floor plans.
AutoCAD 2000/LT2000author(s): (only for registered users)
Added on: 2011-Oct-14
file size: 80.96 Kb
File Type: 2D AutoCAD Blocks (.dwg or .dxf)
Downloads: 1831
Rating: 7.9 (54 Votes)
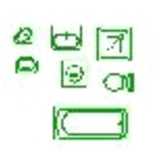
Bathroom furniture
wash basin, shower, bath tub
Bathroom furniture
Description:: wash basin, shower, bath tub
author(s): (only for registered users)
Added on: 2009-Oct-01
file size: 27.92 Kb
File Type: 2D AutoCAD Blocks (.dwg or .dxf)
Downloads: 217
Rating: 8.3 (4 Votes)
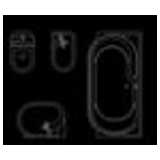
Bathroom Sanitary ...
Bathroom facilities
Bathroom Sanitary Installations
Description:: Bathroom facilities
author(s): (only for registered users)
Added on: 2008-Apr-01
file size: 21.17 Kb
File Type: 2D AutoCAD Blocks (.dwg or .dxf)
Downloads: 357
Rating: 6.6 (7 Votes)

Bathroom sink
Sinks for bathroom Dimensions: 420x500cm
Bathroom sink
Description:: Sinks for bathroom Dimensions: 420x500cm
author(s): (only for registered users)
Added on: 2015-Jun-02
file size: 28.48 Kb
File Type: 2D AutoCAD Blocks (.dwg or .dxf)
Downloads: 10
Rating: 0.0 (0 Votes)

Bathtub
Bathtub [...]
Bathtub
Description:: Bathtub
Company: Repabad.
Model: Geneva duo
Top viewauthor(s): (only for registered users)
Added on: 2012-Apr-19
file size: 6.71 Kb
File Type: 2D AutoCAD Blocks (.dwg or .dxf)
Downloads: 21
Rating: 7.0 (1 Vote)
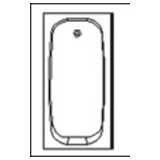
Bathtub
Bath tub - plan
Bathtub
Description:: Bath tub - plan
author(s): (only for registered users)
Added on: 2012-Oct-09
file size: 1.82 Kb
File Type: 2D AutoCAD Blocks (.dwg or .dxf)
Downloads: 101
Rating: 8.0 (1 Vote)
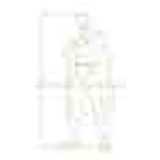
Batman
Outline drawing
Batman
Description:: Outline drawing
author(s): (only for registered users)
Added on: 2011-Mar-24
file size: 17.05 Kb
File Type: 2D AutoCAD Blocks (.dwg or .dxf)
Downloads: 58
Rating: 7.7 (3 Votes)
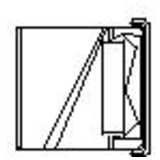
Bed
Bed top view
Bed
Description:: Bed top view
author(s): (only for registered users)
Added on: 2012-Oct-11
file size: 52.11 Kb
File Type: 2D AutoCAD Blocks (.dwg or .dxf)
Downloads: 165
Rating: 9.0 (2 Votes)
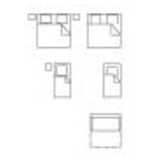
Beds
Single and double beds; sofa bed
Beds
Description:: Single and double beds; sofa bed
author(s): (only for registered users)
Added on: 2014-Jan-18
file size: 6.61 Kb
File Type: 2D AutoCAD Blocks (.dwg or .dxf)
Downloads: 300
Rating: 7.1 (9 Votes)
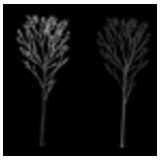
Beech Tree
copied from a photo
Beech Tree
Description:: copied from a photo
author(s): (only for registered users)
Added on: 2010-May-31
file size: 108.53 Kb
File Type: 2D AutoCAD Blocks (.dwg or .dxf)
Downloads: 109
Rating: 0.0 (0 Votes)
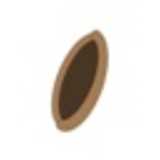
Bench
Bench
Bench
Description:: Bench
author(s): (only for registered users)
Added on: 2014-Feb-12
file size: 36.05 Kb
File Type: 2D AutoCAD Blocks (.dwg or .dxf)
Downloads: 2
Rating: 0.0 (0 Votes)
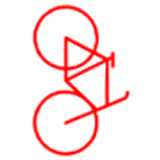
Bicycle
Bicycle side view, for 2D illustration or pictogra[...]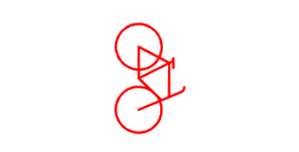
Bicycle
Description:: Bicycle side view, for 2D illustration or pictogram
author(s): (only for registered users)
Added on: 2009-May-05
file size: 3.62 Kb
File Type: 2D AutoCAD Blocks (.dwg or .dxf)
Downloads: 108
Rating: 7.2 (6 Votes)
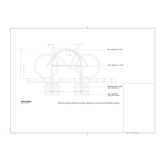
bicycle rack
bike on bicycle rack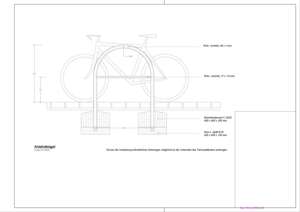
bicycle rack
Description:: bike on bicycle rack
author(s): (only for registered users)
Added on: 2023-Jun-04
file size: 70.98 Kb
File Type: 2D AutoCAD Blocks (.dwg or .dxf)
Downloads: 0
Rating: 0.0 (0 Votes)
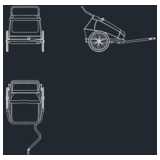
Bicycle trailers -...
Top elevation, front and side elevation, bike trai[...]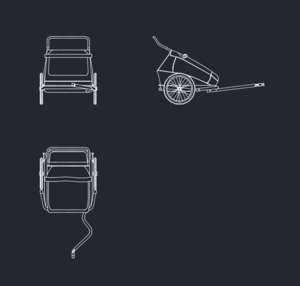
Bicycle trailers - Croozer Kids for 2
Description:: Top elevation, front and side elevation, bike trailer, Croozer Kids for 2
author(s): (only for registered users)
Added on: 2016-Mar-17
file size: 61.61 Kb
File Type: 2D AutoCAD Blocks (.dwg or .dxf)
Downloads: 209
Rating: 9.5 (6 Votes)
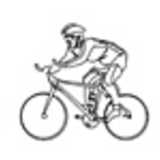
bicyclist
bicyclist as line drawing in elevation
bicyclist
Description:: bicyclist as line drawing in elevation
author(s): (only for registered users)
Added on: 2009-Nov-12
file size: 67.89 Kb
File Type: 2D AutoCAD Blocks (.dwg or .dxf)
Downloads: 52
Rating: 5.0 (1 Vote)
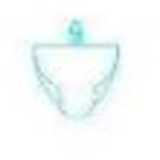
Bidet
Front elevation.
Bidet
Description:: Front elevation.
author(s): (only for registered users)
Added on: 2008-Nov-23
file size: 92.90 Kb
File Type: 2D AutoCAD Blocks (.dwg or .dxf)
Downloads: 17
Rating: 0.0 (0 Votes)
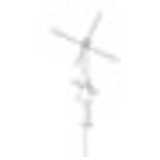
Bike
top view
Bike
Description:: top view
author(s): (only for registered users)
Added on: 2007-Jun-23
file size: 7.90 Kb
File Type: 2D AutoCAD Blocks (.dwg or .dxf)
Downloads: 376
Rating: 6.9 (27 Votes)
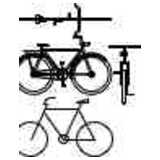
Bike
Bike in side, front and top elevation.[...]
Bike
Description:: Bike in side, front and top elevation.
DWG 2007author(s): (only for registered users)
Added on: 2010-Dec-08
file size: 39.60 Kb
File Type: 2D AutoCAD Blocks (.dwg or .dxf)
Downloads: 412
Rating: 8.7 (20 Votes)
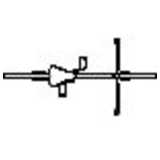
bike - top view
plan bike
bike - top view
Description:: plan bike
author(s): (only for registered users)
Added on: 2008-Nov-18
file size: 15.31 Kb
File Type: 2D AutoCAD Blocks (.dwg or .dxf)
Downloads: 445
Rating: 8.6 (24 Votes)


