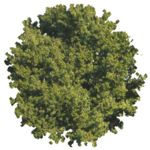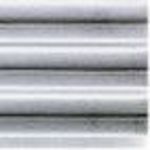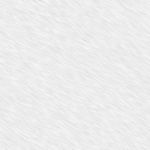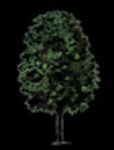
Larch (Tree)
Simple conifer (Larch), outline drawing, as elevat[...]
Larch (Tree)
Description:: Simple conifer (Larch), outline drawing, as elevation
author(s): (only for registered users)
Added on: 2008-Mar-19
file size: 41.71 Kb
File Type: 2D AutoCAD Blocks (.dwg or .dxf)
Downloads: 43
Rating: 5.7 (3 Votes)

Lawn
2D elevation of a lawn - simple drawing
Lawn
Description:: 2D elevation of a lawn - simple drawing
author(s): (only for registered users)
Added on: 2009-Dec-29
file size: 17.12 Kb
File Type: 2D AutoCAD Blocks (.dwg or .dxf)
Downloads: 103
Rating: 7.0 (2 Votes)
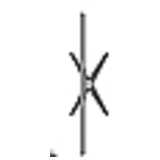
LCD-TV
LCD-TV top elevation / floor plan
LCD-TV
Description:: LCD-TV top elevation / floor plan
author(s): (only for registered users)
Added on: 2011-Nov-10
file size: 5.76 Kb
File Type: 2D AutoCAD Blocks (.dwg or .dxf)
Downloads: 131
Rating: 7.0 (3 Votes)

leaf tree
Elevation
leaf tree
Description:: Elevation
author(s): (only for registered users)
Added on: 2009-May-16
file size: 14.11 Kb
File Type: 2D AutoCAD Blocks (.dwg or .dxf)
Downloads: 47
Rating: 9.0 (2 Votes)
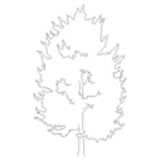
leaf tree 03
side elevation
leaf tree 03
Description:: side elevation
author(s): (only for registered users)
Added on: 2009-Jun-22
file size: 99.21 Kb
File Type: 2D AutoCAD Blocks (.dwg or .dxf)
Downloads: 129
Rating: 7.0 (4 Votes)
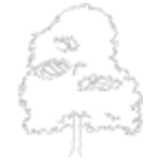
leaf tree, chestnut
side view
leaf tree, chestnut
Description:: side view
author(s): (only for registered users)
Added on: 2009-Jun-22
file size: 47.36 Kb
File Type: 2D AutoCAD Blocks (.dwg or .dxf)
Downloads: 142
Rating: 9.5 (2 Votes)
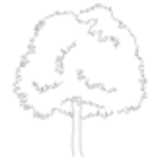
leaf tree, elevation
with bushy treetop
leaf tree, elevation
Description:: with bushy treetop
author(s): (only for registered users)
Added on: 2009-Jun-22
file size: 69.73 Kb
File Type: 2D AutoCAD Blocks (.dwg or .dxf)
Downloads: 159
Rating: 8.5 (2 Votes)
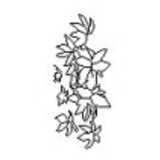
Leaves - Bush or C...
Leaves of a bush or climbing plant
Leaves - Bush or Climbing Plant
Description:: Leaves of a bush or climbing plant
author(s): (only for registered users)
Added on: 2009-Jan-05
file size: 16.29 Kb
File Type: 2D AutoCAD Blocks (.dwg or .dxf)
Downloads: 461
Rating: 8.0 (14 Votes)
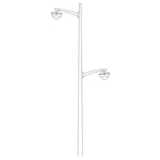
Light Pole
Elevation of pole with 2 side arms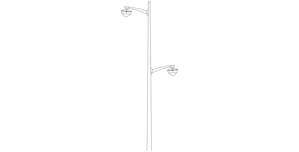
Light Pole
Description:: Elevation of pole with 2 side arms
author(s): (only for registered users)
Added on: 2012-Dec-10
file size: 15.55 Kb
File Type: 2D AutoCAD Blocks (.dwg or .dxf)
Downloads: 76
Rating: 9.0 (1 Vote)
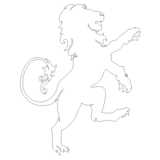
Lion coat of arms
Lion coat of arms - for the laser machine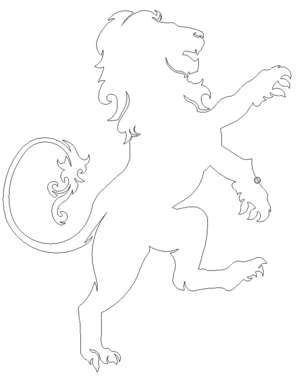
Lion coat of arms
Description:: Lion coat of arms - for the laser machine
author(s): (only for registered users)
Added on: 2019-Mar-01
file size: 26.82 Kb
File Type: 2D AutoCAD Blocks (.dwg or .dxf)
Downloads: 5
Rating: 0.0 (0 Votes)

Living Room Suite
1:100 detailing
Living Room Suite
Description:: 1:100 detailing
author(s): (only for registered users)
Added on: 2008-Jun-24
file size: 6.42 Kb
File Type: 2D AutoCAD Blocks (.dwg or .dxf)
Downloads: 273
Rating: 7.5 (6 Votes)
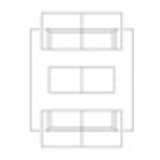
living room suite
living room suite with two couches.
living room suite
Description:: living room suite with two couches.
author(s): (only for registered users)
Added on: 2008-Dec-18
file size: 20.02 Kb
File Type: 2D AutoCAD Blocks (.dwg or .dxf)
Downloads: 151
Rating: 7.3 (6 Votes)

