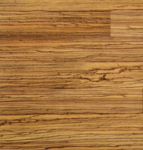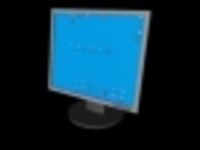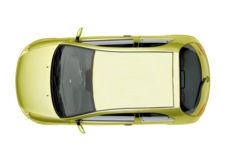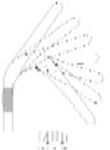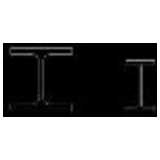
HEB and IPE beams
dynamic block of HEB and IPE beams
HEB and IPE beams
Description:: dynamic block of HEB and IPE beams
author(s): (only for registered users)
Added on: 2011-Sep-05
file size: 573.18 Kb
File Type: 2D AutoCAD Blocks (.dwg or .dxf)
Downloads: 41
Rating: 7.0 (1 Vote)

Hedge Front Elevat...
Simple Hedge in elevation
Hedge Front Elevation
Description:: Simple Hedge in elevation
author(s): (only for registered users)
Added on: 2010-Nov-16
file size: 587.61 Kb
File Type: 2D AutoCAD Blocks (.dwg or .dxf)
Downloads: 94
Rating: 7.3 (4 Votes)
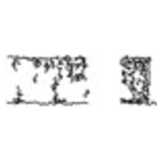
Hedge, section and...
Abstract drawing of a hedge.
Hedge, section and elevation
Description:: Abstract drawing of a hedge.
author(s): (only for registered users)
Added on: 2009-Nov-10
file size: 19.98 Kb
File Type: 2D AutoCAD Blocks (.dwg or .dxf)
Downloads: 557
Rating: 7.2 (17 Votes)
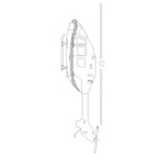
Helicopter, side e...
Line drawing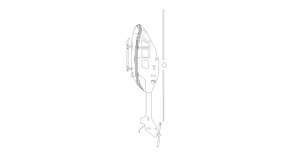
Helicopter, side elevation
Description:: Line drawing
author(s): (only for registered users)
Added on: 2009-Nov-13
file size: 17.39 Kb
File Type: 2D AutoCAD Blocks (.dwg or .dxf)
Downloads: 40
Rating: 6.5 (4 Votes)
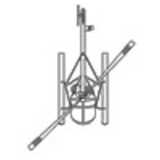
Helicopter, top view
2004-dwg-Format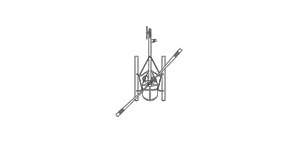
Helicopter, top view
Description:: 2004-dwg-Format
author(s): (only for registered users)
Added on: 2011-Aug-09
file size: 29.64 Kb
File Type: 2D AutoCAD Blocks (.dwg or .dxf)
Downloads: 10
Rating: 0.0 (0 Votes)

Hemerocallis
Simplified illustration of a daylily (flower).
Hemerocallis
Description:: Simplified illustration of a daylily (flower).
author(s): (only for registered users)
Added on: 2014-Feb-12
file size: 20.62 Kb
File Type: 2D AutoCAD Blocks (.dwg or .dxf)
Downloads: 12
Rating: 0.0 (0 Votes)
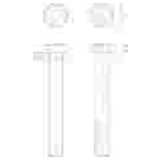
Hex screw M10
Hex screw of type M10
Hex screw M10
Description:: Hex screw of type M10
author(s): (only for registered users)
Added on: 2013-Aug-26
file size: 17.92 Kb
File Type: 2D AutoCAD Blocks (.dwg or .dxf)
Downloads: 15
Rating: 0.0 (0 Votes)
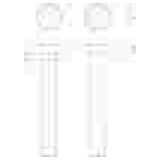
Hex screw M12
Hex screw of type M12
Hex screw M12
Description:: Hex screw of type M12
author(s): (only for registered users)
Added on: 2013-Aug-26
file size: 18.63 Kb
File Type: 2D AutoCAD Blocks (.dwg or .dxf)
Downloads: 15
Rating: 0.0 (0 Votes)
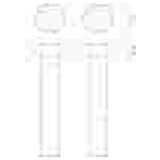
Hex screw M14
Hex screw of type M14
Hex screw M14
Description:: Hex screw of type M14
author(s): (only for registered users)
Added on: 2013-Aug-26
file size: 23.91 Kb
File Type: 2D AutoCAD Blocks (.dwg or .dxf)
Downloads: 7
Rating: 0.0 (0 Votes)
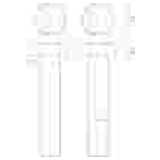
Hex screw M16
Hex screw of type M16
Hex screw M16
Description:: Hex screw of type M16
author(s): (only for registered users)
Added on: 2013-Aug-26
file size: 24.34 Kb
File Type: 2D AutoCAD Blocks (.dwg or .dxf)
Downloads: 6
Rating: 9.0 (1 Vote)
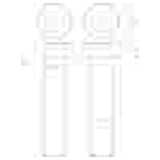
Hex screw M18
Hex screw of type M18
Hex screw M18
Description:: Hex screw of type M18
author(s): (only for registered users)
Added on: 2013-Aug-26
file size: 24.19 Kb
File Type: 2D AutoCAD Blocks (.dwg or .dxf)
Downloads: 5
Rating: 0.0 (0 Votes)
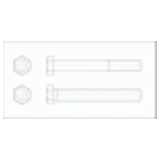
Hex screw M20
Hex screw of type M20
Hex screw M20
Description:: Hex screw of type M20
author(s): (only for registered users)
Added on: 2013-Aug-18
file size: 16.52 Kb
File Type: 2D AutoCAD Blocks (.dwg or .dxf)
Downloads: 6
Rating: 0.0 (0 Votes)
