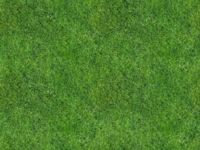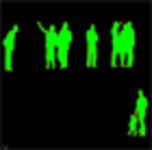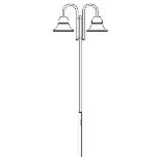
Street Lighting
Street lighting elevation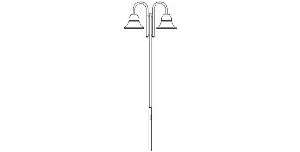
Street Lighting
Description:: Street lighting elevation
author(s): (only for registered users)
Added on: 2008-Mar-27
file size: 7.22 Kb
File Type: 2D AutoCAD Blocks (.dwg or .dxf)
Downloads: 143
Rating: 7.5 (2 Votes)

Living Room Suite
1:100 detailing
Living Room Suite
Description:: 1:100 detailing
author(s): (only for registered users)
Added on: 2008-Jun-24
file size: 6.42 Kb
File Type: 2D AutoCAD Blocks (.dwg or .dxf)
Downloads: 273
Rating: 7.5 (6 Votes)
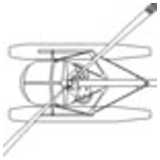
Small Helicopert, ...
format: dwg2000 unit: cm; probably Hughes 300 with[...]
Small Helicopert, top view
Description:: format: dwg2000 unit: cm; probably Hughes 300 with water vats.
author(s): (only for registered users)
Added on: 2008-Sep-12
file size: 18.79 Kb
File Type: 2D AutoCAD Blocks (.dwg or .dxf)
Downloads: 21
Rating: 7.5 (2 Votes)
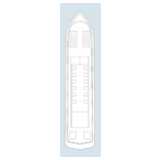
Boat, yacht, top v...
simple top vie of a yacht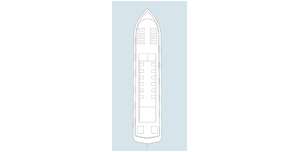
Boat, yacht, top view
Description:: simple top vie of a yacht
author(s): (only for registered users)
Added on: 2009-Jun-22
file size: 36.91 Kb
File Type: 2D AutoCAD Blocks (.dwg or .dxf)
Downloads: 130
Rating: 7.5 (2 Votes)
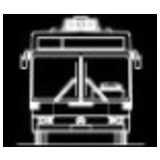
Bus, front view
Mercedes Bus
Bus, front view
Description:: Mercedes Bus
author(s): (only for registered users)
Added on: 2009-Aug-13
file size: 9.62 Kb
File Type: 2D AutoCAD Blocks (.dwg or .dxf)
Downloads: 239
Rating: 7.5 (8 Votes)

articulated bus, ...
line drawing
articulated bus, side elevation
Description:: line drawing
author(s): (only for registered users)
Added on: 2009-Aug-13
file size: 27.67 Kb
File Type: 2D AutoCAD Blocks (.dwg or .dxf)
Downloads: 25
Rating: 7.5 (4 Votes)
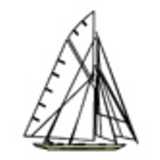
sailing ship
elevation as line drawing
sailing ship
Description:: elevation as line drawing
author(s): (only for registered users)
Added on: 2009-Nov-13
file size: 8.42 Kb
File Type: 2D AutoCAD Blocks (.dwg or .dxf)
Downloads: 48
Rating: 7.5 (2 Votes)
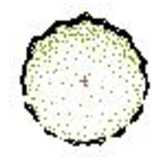
broadleaf tree top...
3 variations for a broadleaf tree with a diameter [...]
broadleaf tree top elevation
Description:: 3 variations for a broadleaf tree with a diameter of 5m
author(s): (only for registered users)
Added on: 2010-Jan-20
file size: 42.51 Kb
File Type: 2D AutoCAD Blocks (.dwg or .dxf)
Downloads: 154
Rating: 7.5 (2 Votes)
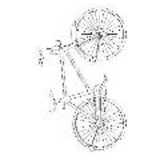
Bike, 2D Elevation
men"s citybike
Bike, 2D Elevation
Description:: men"s citybike
DWG2000author(s): (only for registered users)
Added on: 2010-Feb-12
file size: 19.68 Kb
File Type: 2D AutoCAD Blocks (.dwg or .dxf)
Downloads: 153
Rating: 7.5 (6 Votes)
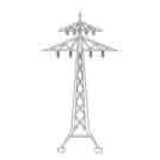
electricity pylon
32m high
electricity pylon
Description:: 32m high
author(s): (only for registered users)
Added on: 2010-Aug-13
file size: 13.03 Kb
File Type: 2D AutoCAD Blocks (.dwg or .dxf)
Downloads: 179
Rating: 7.5 (6 Votes)
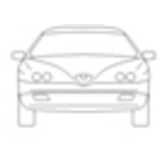
Front view car
simple drawing
Front view car
Description:: simple drawing
author(s): (only for registered users)
Added on: 2010-Dec-14
file size: 6.62 Kb
File Type: 2D AutoCAD Blocks (.dwg or .dxf)
Downloads: 53
Rating: 7.5 (2 Votes)
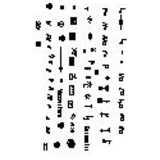
public utilities n...
public utilities - signs for master plans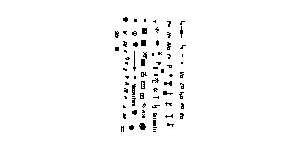
public utilities notation symbol
Description:: public utilities - signs for master plans
author(s): (only for registered users)
Added on: 2011-Sep-04
file size: 38.01 Kb
File Type: 2D AutoCAD Blocks (.dwg or .dxf)
Downloads: 95
Rating: 7.5 (6 Votes)
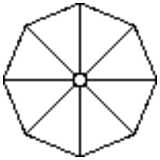
Parasol
Umbrella as a CAD file; top view
Parasol
Description:: Umbrella as a CAD file; top view
author(s): (only for registered users)
Added on: 2012-Sep-12
file size: 5.16 Kb
File Type: 2D AutoCAD Blocks (.dwg or .dxf)
Downloads: 69
Rating: 7.5 (2 Votes)
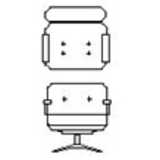
Armchair
Armchair top and front view
Armchair
Description:: Armchair top and front view
author(s): (only for registered users)
Added on: 2012-Oct-11
file size: 45.76 Kb
File Type: 2D AutoCAD Blocks (.dwg or .dxf)
Downloads: 171
Rating: 7.5 (2 Votes)
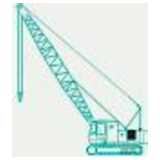
100 Ton Crawler Cr...
Elevation
100 Ton Crawler Crane
Description:: Elevation
author(s): (only for registered users)
Added on: 2012-Dec-13
file size: 183.51 Kb
File Type: 2D AutoCAD Blocks (.dwg or .dxf)
Downloads: 123
Rating: 7.5 (2 Votes)
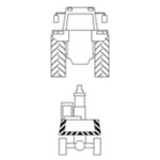
Tractor and excava...
cross-section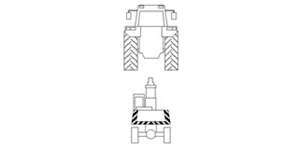
Tractor and excavator
Description:: cross-section
author(s): (only for registered users)
Added on: 2015-Sep-14
file size: 100.55 Kb
File Type: 2D AutoCAD Blocks (.dwg or .dxf)
Downloads: 75
Rating: 7.5 (2 Votes)

Wheelchair, top el...
top elevation far a wheelchair.
Wheelchair, top elevaiton
Description:: top elevation far a wheelchair.
author(s): (only for registered users)
Added on: 2008-Dec-10
file size: 297.58 Kb
File Type: 2D AutoCAD Blocks (.dwg or .dxf)
Downloads: 321
Rating: 7.5 (13 Votes)
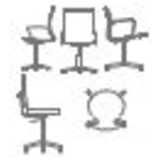
Chairs diverse
Top and Side Views
Chairs diverse
Description:: Top and Side Views
dwg 2007author(s): (only for registered users)
Added on: 2010-Dec-07
file size: 41.90 Kb
File Type: 2D AutoCAD Blocks (.dwg or .dxf)
Downloads: 712
Rating: 7.5 (11 Votes)
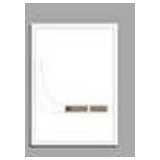
90° Tractrix Curv...
For planning of tractrix curve for roundabouts, tu[...]
90° Tractrix Curv for trucks
Description:: For planning of tractrix curve for roundabouts, turning area, drives and curved streets
author(s): (only for registered users)
Added on: 2010-Aug-05
file size: 34.22 Kb
File Type: 2D AutoCAD Blocks (.dwg or .dxf)
Downloads: 468
Rating: 7.4 (18 Votes)

dynamic plant block
dynamic block for differnt Plants. Made with AutoC[...]
dynamic plant block
Description:: dynamic block for differnt Plants. Made with AutoCAD2008
author(s): (only for registered users)
Added on: 2008-Nov-09
file size: 598.53 Kb
File Type: 2D AutoCAD Blocks (.dwg or .dxf)
Downloads: 98
Rating: 7.4 (7 Votes)
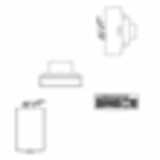
computer hardware
top view: scanner, printer, monitor, keyboard.
computer hardware
Description:: top view: scanner, printer, monitor, keyboard.
author(s): (only for registered users)
Added on: 2009-Mar-27
file size: 35.54 Kb
File Type: 2D AutoCAD Blocks (.dwg or .dxf)
Downloads: 350
Rating: 7.4 (7 Votes)
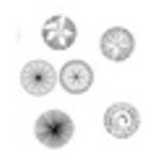
Tree Plan
17 tree top views, line drawing, autocad 2004
Tree Plan
Description:: 17 tree top views, line drawing, autocad 2004
author(s): (only for registered users)
Added on: 2011-Mar-30
file size: 164.96 Kb
File Type: 2D AutoCAD Blocks (.dwg or .dxf)
Downloads: 319
Rating: 7.4 (7 Votes)
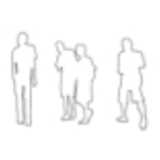
5 people
Simple outline drawing
5 people
Description:: Simple outline drawing
author(s): (only for registered users)
Added on: 2009-Feb-16
file size: 34.97 Kb
File Type: 2D AutoCAD Blocks (.dwg or .dxf)
Downloads: 435
Rating: 7.4 (12 Votes)
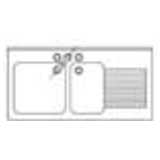
Miscellaneous Kitc...
stove, sink, kitchen elements
Miscellaneous Kitchen Elements
Description:: stove, sink, kitchen elements
author(s): (only for registered users)
Added on: 2007-Oct-14
file size: 41.41 Kb
File Type: 2D AutoCAD Blocks (.dwg or .dxf)
Downloads: 826
Rating: 7.4 (32 Votes)
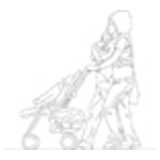
Couple with buggy,...
side elevation, dwg drawing
Couple with buggy, side view
Description:: side elevation, dwg drawing
author(s): (only for registered users)
Added on: 2007-Jul-17
file size: 87.43 Kb
File Type: 2D AutoCAD Blocks (.dwg or .dxf)
Downloads: 144
Rating: 7.4 (5 Votes)
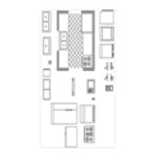
Miscellaneous Kitc...
For AutoCAD floor plans and elevations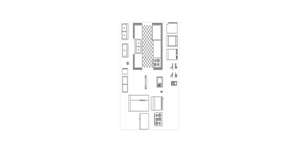
Miscellaneous Kitchen Elements
Description:: For AutoCAD floor plans and elevations
author(s): (only for registered users)
Added on: 2009-Jun-22
file size: 33.29 Kb
File Type: 2D AutoCAD Blocks (.dwg or .dxf)
Downloads: 922
Rating: 7.4 (31 Votes)
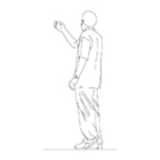
Man gesticulating
DWG Drawing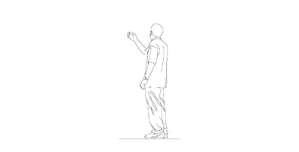
Man gesticulating
Description:: DWG Drawing
author(s): (only for registered users)
Added on: 2007-Jul-17
file size: 39.04 Kb
File Type: 2D AutoCAD Blocks (.dwg or .dxf)
Downloads: 167
Rating: 7.3 (6 Votes)

Sitting Man readin...
Sitting man with a beard, reading the newspaper.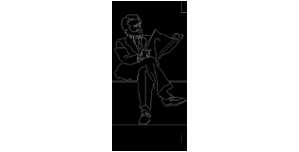
Sitting Man reading Newspaper
Description:: Sitting man with a beard, reading the newspaper.
author(s): (only for registered users)
Added on: 2008-Apr-28
file size: 21.83 Kb
File Type: 2D AutoCAD Blocks (.dwg or .dxf)
Downloads: 36
Rating: 7.3 (3 Votes)

living room suite
living room suite with two couches.
living room suite
Description:: living room suite with two couches.
author(s): (only for registered users)
Added on: 2008-Dec-18
file size: 20.02 Kb
File Type: 2D AutoCAD Blocks (.dwg or .dxf)
Downloads: 151
Rating: 7.3 (6 Votes)

Bus side view
Mercedes Bus in side elevation
Bus side view
Description:: Mercedes Bus in side elevation
author(s): (only for registered users)
Added on: 2009-Aug-13
file size: 15.78 Kb
File Type: 2D AutoCAD Blocks (.dwg or .dxf)
Downloads: 96
Rating: 7.3 (9 Votes)
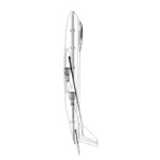
Airplane, Boeing
Elevation as line drawing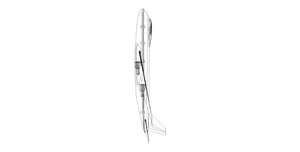
Airplane, Boeing
Description:: Elevation as line drawing
author(s): (only for registered users)
Added on: 2009-Nov-12
file size: 50.08 Kb
File Type: 2D AutoCAD Blocks (.dwg or .dxf)
Downloads: 59
Rating: 7.3 (3 Votes)
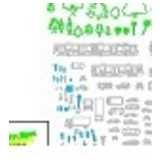
Cars, people, tree...
Large file with many icons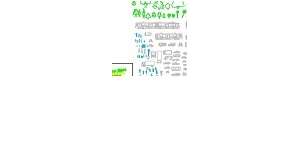
Cars, people, trees, furniture, symbols, etc.
Description:: Large file with many icons
author(s): (only for registered users)
Added on: 2014-Jun-16
file size: 10.42 MB
File Type: 2D AutoCAD Blocks (.dwg or .dxf)
Downloads: 282
Rating: 7.3 (12 Votes)
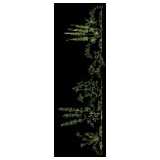
Elevation of Grass...
Grass an bushes as line drawings for CAD designs
Elevation of Grass and Bushes
Description:: Grass an bushes as line drawings for CAD designs
author(s): (only for registered users)
Added on: 2011-Nov-10
file size: 52.87 Kb
File Type: 2D AutoCAD Blocks (.dwg or .dxf)
Downloads: 533
Rating: 7.3 (13 Votes)
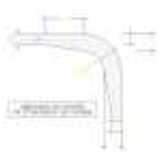
emergency access r...
emergency access road, min. radius - Germany
emergency access road, min. radius
Description:: emergency access road, min. radius - Germany
author(s): (only for registered users)
Added on: 2008-Nov-26
file size: 70.84 Kb
File Type: 2D AutoCAD Blocks (.dwg or .dxf)
Downloads: 291
Rating: 7.3 (7 Votes)
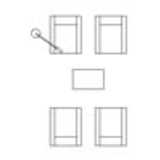
different living r...
living room suites, also for libraries and terrase[...]
different living room suites
Description:: living room suites, also for libraries and terrases.
author(s): (only for registered users)
Added on: 2010-Apr-12
file size: 20.52 Kb
File Type: 2D AutoCAD Blocks (.dwg or .dxf)
Downloads: 203
Rating: 7.3 (7 Votes)

Cat
Lines and Filling
Cat
Description:: Lines and Filling
author(s): (only for registered users)
Added on: 2007-Jul-31
file size: 19.39 Kb
File Type: 2D AutoCAD Blocks (.dwg or .dxf)
Downloads: 115
Rating: 7.3 (4 Votes)
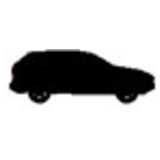
Porsche Cayenn, ca...
Side elevation; line drawing without filling (unli[...]
Porsche Cayenn, car side view
Description:: Side elevation; line drawing without filling (unlike preview image)
author(s): (only for registered users)
Added on: 2007-Sep-27
file size: 14.75 Kb
File Type: 2D AutoCAD Blocks (.dwg or .dxf)
Downloads: 77
Rating: 7.3 (4 Votes)
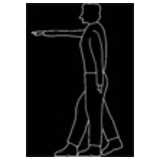
Man standing with ...
Simple drawing with stretched and ajared legs and [...]
Man standing with two arm positions
Description:: Simple drawing with stretched and ajared legs and arms; side elevation
author(s): (only for registered users)
Added on: 2008-Jul-03
file size: 6.89 Kb
File Type: 2D AutoCAD Blocks (.dwg or .dxf)
Downloads: 57
Rating: 7.3 (4 Votes)
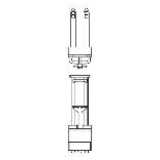
electrical pallet ...
top view and side elevation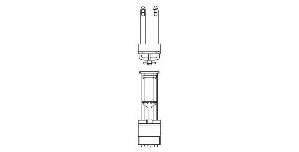
electrical pallet lifting truck
Description:: top view and side elevation
author(s): (only for registered users)
Added on: 2009-Feb-03
file size: 10.21 Kb
File Type: 2D AutoCAD Blocks (.dwg or .dxf)
Downloads: 359
Rating: 7.3 (12 Votes)
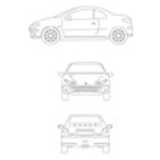
Peugeot 206 CC
Side, Front and Rear View
Peugeot 206 CC
Description:: Side, Front and Rear View
author(s): (only for registered users)
Added on: 2010-May-06
file size: 71.55 Kb
File Type: 2D AutoCAD Blocks (.dwg or .dxf)
Downloads: 48
Rating: 7.3 (4 Votes)

Hedge Front Elevat...
Simple Hedge in elevation
Hedge Front Elevation
Description:: Simple Hedge in elevation
author(s): (only for registered users)
Added on: 2010-Nov-16
file size: 587.61 Kb
File Type: 2D AutoCAD Blocks (.dwg or .dxf)
Downloads: 95
Rating: 7.3 (4 Votes)
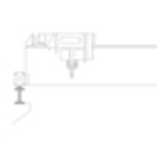
in-door crane
indoor heavy-duty crane
in-door crane
Description:: indoor heavy-duty crane
author(s): (only for registered users)
Added on: 2010-Feb-15
file size: 15.45 Kb
File Type: 2D AutoCAD Blocks (.dwg or .dxf)
Downloads: 184
Rating: 7.2 (9 Votes)
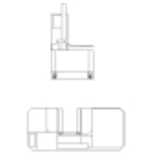
Side Loader (2D Vi...
Sideloaders Irion - Elevation
Side Loader (2D View)
Description:: Sideloaders Irion - Elevation
author(s): (only for registered users)
Added on: 2012-Apr-15
file size: 3.31 Kb
File Type: 2D AutoCAD Blocks (.dwg or .dxf)
Downloads: 167
Rating: 7.2 (9 Votes)

Bus, rear view
rear elevation of a Mercedes Bus
Bus, rear view
Description:: rear elevation of a Mercedes Bus
author(s): (only for registered users)
Added on: 2009-Aug-13
file size: 6.03 Kb
File Type: 2D AutoCAD Blocks (.dwg or .dxf)
Downloads: 149
Rating: 7.2 (5 Votes)
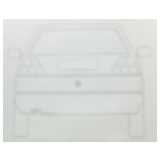
2D Elevation VW Go...
2D Elevation VW Golf II rear
2D Elevation VW Golf II rear
Description:: 2D Elevation VW Golf II rear
author(s): (only for registered users)
Added on: 2011-Jun-03
file size: 7.89 Kb
File Type: 2D AutoCAD Blocks (.dwg or .dxf)
Downloads: 135
Rating: 7.2 (5 Votes)
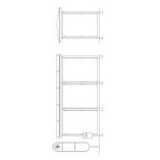
bus stop
german bus stop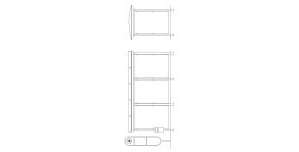
bus stop
Description:: german bus stop
author(s): (only for registered users)
Added on: 2011-Jul-13
file size: 13.69 Kb
File Type: 2D AutoCAD Blocks (.dwg or .dxf)
Downloads: 81
Rating: 7.2 (5 Votes)
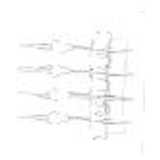
bike rack with byc...
top view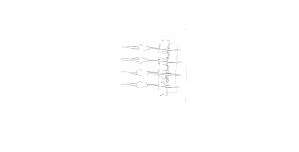
bike rack with bycicles
Description:: top view
author(s): (only for registered users)
Added on: 2009-May-18
file size: 16.00 Kb
File Type: 2D AutoCAD Blocks (.dwg or .dxf)
Downloads: 646
Rating: 7.2 (26 Votes)
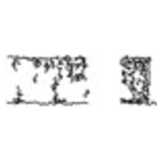
Hedge, section and...
Abstract drawing of a hedge.
Hedge, section and elevation
Description:: Abstract drawing of a hedge.
author(s): (only for registered users)
Added on: 2009-Nov-10
file size: 19.98 Kb
File Type: 2D AutoCAD Blocks (.dwg or .dxf)
Downloads: 557
Rating: 7.2 (17 Votes)

