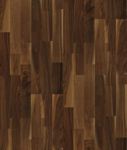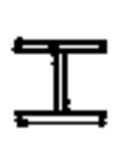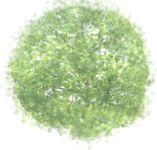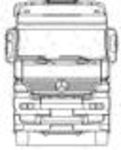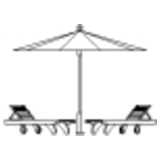
Parasol with deck ...
2D drawing
Parasol with deck chairs 2
Description:: 2D drawing
author(s): (only for registered users)
Added on: 2011-Mar-07
file size: 8.17 Kb
File Type: 2D AutoCAD Blocks (.dwg or .dxf)
Downloads: 163
Rating: 9.3 (4 Votes)
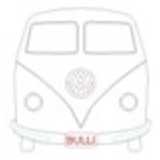
Front view VW T1
Front view
Front view VW T1
Description:: Front view
author(s): (only for registered users)
Added on: 2010-May-11
file size: 31.50 Kb
File Type: 2D AutoCAD Blocks (.dwg or .dxf)
Downloads: 102
Rating: 9.3 (4 Votes)
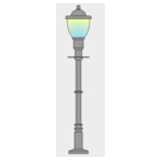
Classical Street L...
street lighting, AutoCAD 2004 required. Including [...]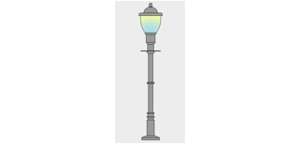
Classical Street Lighting
Description:: street lighting, AutoCAD 2004 required. Including solids.
author(s): (only for registered users)
Added on: 2008-May-27
file size: 225.41 Kb
File Type: 2D AutoCAD Blocks (.dwg or .dxf)
Downloads: 122
Rating: 9.3 (4 Votes)
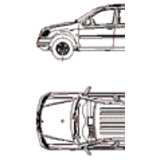
Mercedes M-Klasse,...
top and side view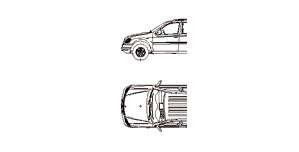
Mercedes M-Klasse, 2D SUV car, top and side elevation
Description:: top and side view
author(s): (only for registered users)
Added on: 2007-Nov-20
file size: 234.69 Kb
File Type: 2D AutoCAD Blocks (.dwg or .dxf)
Downloads: 124
Rating: 9.3 (12 Votes)
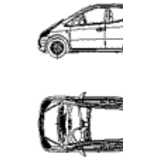
Mercedes A-Class, ...
top and side view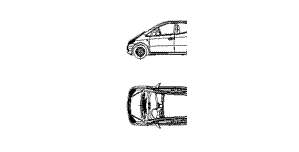
Mercedes A-Class, 2D Auto, Grundriß und Ansicht
Description:: top and side view
author(s): (only for registered users)
Added on: 2007-Nov-20
file size: 269.61 Kb
File Type: 2D AutoCAD Blocks (.dwg or .dxf)
Downloads: 203
Rating: 9.3 (12 Votes)
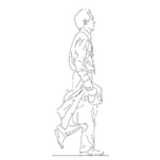
Man with the jacke...
dwg drawing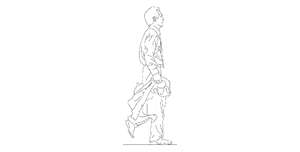
Man with the jacked in his hand, walking
Description:: dwg drawing
author(s): (only for registered users)
Added on: 2007-Jul-17
file size: 30.38 Kb
File Type: 2D AutoCAD Blocks (.dwg or .dxf)
Downloads: 62
Rating: 9.3 (4 Votes)
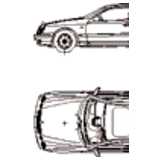
Mercedes CLK, 2D c...
top and side view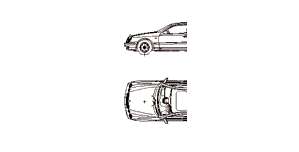
Mercedes CLK, 2D car, top and side elevation
Description:: top and side view
author(s): (only for registered users)
Added on: 2007-Nov-20
file size: 181.13 Kb
File Type: 2D AutoCAD Blocks (.dwg or .dxf)
Downloads: 82
Rating: 9.2 (9 Votes)
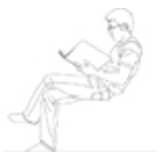
Man from side, sit...
dwg drawing
Man from side, sitting and reading
Description:: dwg drawing
author(s): (only for registered users)
Added on: 2007-Jul-17
file size: 108.28 Kb
File Type: 2D AutoCAD Blocks (.dwg or .dxf)
Downloads: 305
Rating: 9.2 (9 Votes)
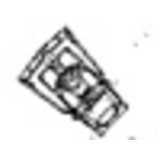
Cross Trainer Top ...
Crosstrainer in a health club in top elevation
Cross Trainer Top View (sports equipment)
Description:: Crosstrainer in a health club in top elevation
author(s): (only for registered users)
Added on: 2011-Jul-13
file size: 42.11 Kb
File Type: 2D AutoCAD Blocks (.dwg or .dxf)
Downloads: 168
Rating: 9.2 (5 Votes)
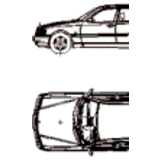
Mercedes C-Class, ...
top and side view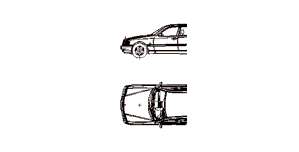
Mercedes C-Class, 2D car, top and side elevation
Description:: top and side view
author(s): (only for registered users)
Added on: 2007-Nov-20
file size: 242.70 Kb
File Type: 2D AutoCAD Blocks (.dwg or .dxf)
Downloads: 93
Rating: 9.2 (5 Votes)
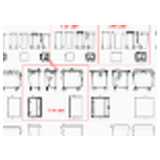
Garbage bins and c...
Garbage cans and containers, all common sizes - el[...]
Garbage bins and containers
Description:: Garbage cans and containers, all common sizes - elevations and top view.
author(s): (only for registered users)
Added on: 2015-Mar-11
file size: 190.33 Kb
File Type: 2D AutoCAD Blocks (.dwg or .dxf)
Downloads: 532
Rating: 9.2 (23 Votes)
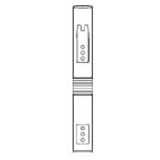
local transport ar...
Articulated bus with similar dimensions as MAN Lio[...]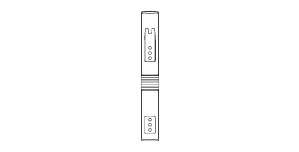
local transport articulated bus top elevation
Description:: Articulated bus with similar dimensions as MAN Lion City GL bus. Simple 2D drawing; top elevation.
author(s): (only for registered users)
Added on: 2011-Jul-25
file size: 43.72 Kb
File Type: 2D AutoCAD Blocks (.dwg or .dxf)
Downloads: 169
Rating: 9.2 (6 Votes)
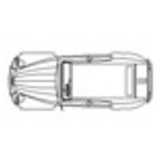
Car, Citroën 2 CV...
2CV Citroën car as top elevation (2000dxf-Datei)
Car, Citroën 2 CV top elevation
Description:: 2CV Citroën car as top elevation (2000dxf-Datei)
author(s): (only for registered users)
Added on: 2006-Oct-02
file size: 12.04 Kb
File Type: 2D AutoCAD Blocks (.dwg or .dxf)
Downloads: 162
Rating: 9.1 (7 Votes)
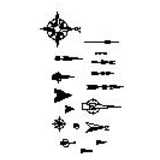
north points
north arrow for master plans and floor plans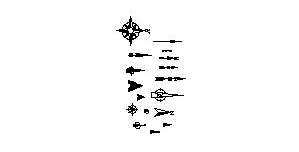
north points
Description:: north arrow for master plans and floor plans
author(s): (only for registered users)
Added on: 2011-Sep-04
file size: 33.09 Kb
File Type: 2D AutoCAD Blocks (.dwg or .dxf)
Downloads: 108
Rating: 9.1 (8 Votes)
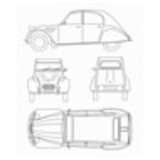
Citroen 2CV - Duck
Citroen 2CV, the cult vehicle floor plan and views[...]
Citroen 2CV - Duck
Description:: Citroen 2CV, the cult vehicle floor plan and views
author(s): (only for registered users)
Added on: 2013-Feb-20
file size: 49.45 Kb
File Type: 2D AutoCAD Blocks (.dwg or .dxf)
Downloads: 266
Rating: 9.1 (11 Votes)
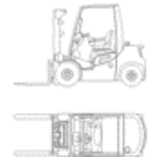
diesel fork-lift
Top and side elevation of a diesel driven fork-lif[...]
diesel fork-lift
Description:: Top and side elevation of a diesel driven fork-lift.
author(s): (only for registered users)
Added on: 2009-Feb-04
file size: 31.23 Kb
File Type: 2D AutoCAD Blocks (.dwg or .dxf)
Downloads: 750
Rating: 9.1 (50 Votes)
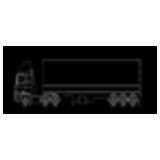
40t Truck Elevation
40-ton truck
40t Truck Elevation
Description:: 40-ton truck
author(s): (only for registered users)
Added on: 2011-Jan-03
file size: 75.89 Kb
File Type: 2D AutoCAD Blocks (.dwg or .dxf)
Downloads: 253
Rating: 9.1 (14 Votes)
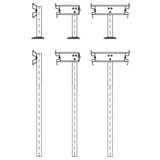
guardrails
various protection barriers for streets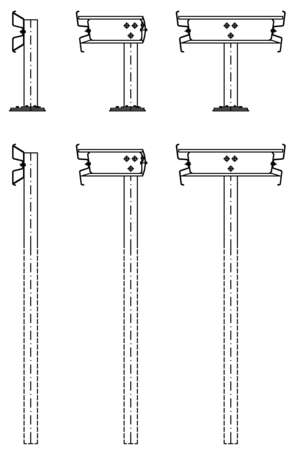
guardrails
Description:: various protection barriers for streets
author(s): (only for registered users)
Added on: 2017-Sep-01
file size: 340.36 Kb
File Type: 2D AutoCAD Blocks (.dwg or .dxf)
Downloads: 27
Rating: 9.0 (2 Votes)
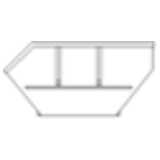
Skip container
Skip container 4.00m length and 1.75m wide.[...]
Skip container
Description:: Skip container 4.00m length and 1.75m wide.
Top view an side viewsauthor(s): (only for registered users)
Added on: 2015-May-21
file size: 16.62 Kb
File Type: 2D AutoCAD Blocks (.dwg or .dxf)
Downloads: 78
Rating: 9.0 (5 Votes)
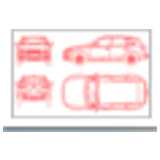
Audi Q5 Alles
Audi Q5 2012 4 Views
Audi Q5 Alles
Description:: Audi Q5 2012 4 Views
author(s): (only for registered users)
Added on: 2015-May-04
file size: 229.50 Kb
File Type: 2D AutoCAD Blocks (.dwg or .dxf)
Downloads: 27
Rating: 9.0 (2 Votes)
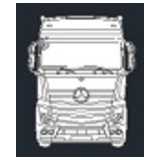
Mercedes-Benz Actr...
Mercedes-Benz Actros 2011 front and side view
Mercedes-Benz Actros 2011
Description:: Mercedes-Benz Actros 2011 front and side view
author(s): (only for registered users)
Added on: 2015-Mar-11
file size: 634.80 Kb
File Type: 2D AutoCAD Blocks (.dwg or .dxf)
Downloads: 51
Rating: 9.0 (1 Vote)
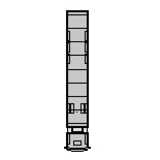
Tractor 16.50 m fl...
Plan view[...]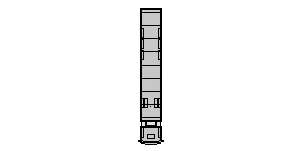
Tractor 16.50 m floor plan
Description:: Plan view
truck as a tractor with 16.50 m lengthauthor(s): (only for registered users)
Added on: 2014-Jun-04
file size: 13.69 Kb
File Type: 2D AutoCAD Blocks (.dwg or .dxf)
Downloads: 118
Rating: 9.0 (4 Votes)
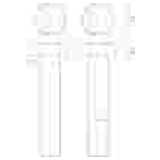
Hex screw M16
Hex screw of type M16
Hex screw M16
Description:: Hex screw of type M16
author(s): (only for registered users)
Added on: 2013-Aug-26
file size: 24.34 Kb
File Type: 2D AutoCAD Blocks (.dwg or .dxf)
Downloads: 6
Rating: 9.0 (1 Vote)
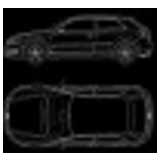
Audi Cars 2D
Audi A4 avant, Audi S3, Audi S5 und AudiTT coupe �[...]
Audi Cars 2D
Description:: Audi A4 avant, Audi S3, Audi S5 und AudiTT coupe – top view and partially in elevation
author(s): (only for registered users)
Added on: 2013-Jun-27
file size: 254.00 Kb
File Type: 2D AutoCAD Blocks (.dwg or .dxf)
Downloads: 25
Rating: 9.0 (3 Votes)
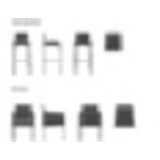
armchair und barch...
Dining and bar chair, leather-covered, view and gr[...]
armchair und barchair "Texas"
Description:: Dining and bar chair, leather-covered, view and ground plan
author(s): (only for registered users)
Added on: 2013-Apr-19
file size: 18.44 Kb
File Type: 2D AutoCAD Blocks (.dwg or .dxf)
Downloads: 123
Rating: 9.0 (2 Votes)
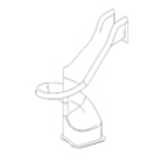
Spiral chute 2d
Playground, slide, children's slide, playgrou[...]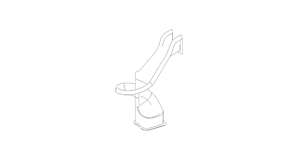
Spiral chute 2d
Description:: Playground, slide, children's slide, playground, play equipment
Detail drawing, different viewsauthor(s): (only for registered users)
Added on: 2013-Mar-18
file size: 188.01 Kb
File Type: 2D AutoCAD Blocks (.dwg or .dxf)
Downloads: 60
Rating: 9.0 (1 Vote)
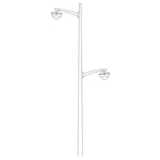
Light Pole
Elevation of pole with 2 side arms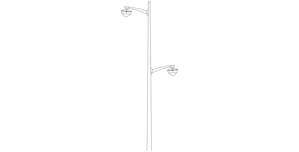
Light Pole
Description:: Elevation of pole with 2 side arms
author(s): (only for registered users)
Added on: 2012-Dec-10
file size: 15.55 Kb
File Type: 2D AutoCAD Blocks (.dwg or .dxf)
Downloads: 76
Rating: 9.0 (1 Vote)
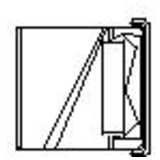
Bed
Bed top view
Bed
Description:: Bed top view
author(s): (only for registered users)
Added on: 2012-Oct-11
file size: 52.11 Kb
File Type: 2D AutoCAD Blocks (.dwg or .dxf)
Downloads: 165
Rating: 9.0 (2 Votes)
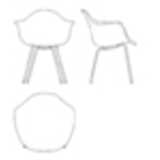
Charles Eames chair
charles eames chair as top view and elevation
Charles Eames chair
Description:: charles eames chair as top view and elevation
author(s): (only for registered users)
Added on: 2012-Aug-15
file size: 15.02 Kb
File Type: 2D AutoCAD Blocks (.dwg or .dxf)
Downloads: 577
Rating: 9.0 (7 Votes)
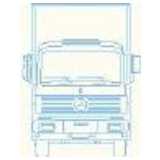
Mercedes truck
Front view
Mercedes truck
Description:: Front view
author(s): (only for registered users)
Added on: 2012-Jul-12
file size: 25.02 Kb
File Type: 2D AutoCAD Blocks (.dwg or .dxf)
Downloads: 67
Rating: 9.0 (2 Votes)

Cuttings
Cuttings with thin green greenery outline
Cuttings
Description:: Cuttings with thin green greenery outline
author(s): (only for registered users)
Added on: 2012-Feb-22
file size: 257.09 Kb
File Type: 2D AutoCAD Blocks (.dwg or .dxf)
Downloads: 38
Rating: 9.0 (1 Vote)
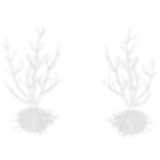
bushes
Elevation of shrubs 2D) with bales and roots
bushes
Description:: Elevation of shrubs 2D) with bales and roots
author(s): (only for registered users)
Added on: 2012-Feb-10
file size: 64.83 Kb
File Type: 2D AutoCAD Blocks (.dwg or .dxf)
Downloads: 136
Rating: 9.0 (3 Votes)
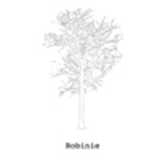
Robinia Elevation
Robinia pseudoacacia - Robinia tree elevation.
Robinia Elevation
Description:: Robinia pseudoacacia - Robinia tree elevation.
author(s): (only for registered users)
Added on: 2012-Feb-03
file size: 42.00 Kb
File Type: 2D AutoCAD Blocks (.dwg or .dxf)
Downloads: 143
Rating: 9.0 (1 Vote)
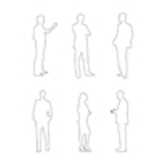
Men outline
6 CAD people (male humans), outlines from differen[...]
Men outline
Description:: 6 CAD people (male humans), outlines from different angles.
author(s): (only for registered users)
Added on: 2012-Jan-16
file size: 38.98 Kb
File Type: 2D AutoCAD Blocks (.dwg or .dxf)
Downloads: 151
Rating: 9.0 (1 Vote)
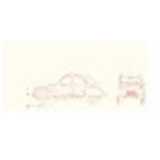
2D Oldtimer
Front and side elevation
2D Oldtimer
Description:: Front and side elevation
author(s): (only for registered users)
Added on: 2011-Aug-10
file size: 24.62 Kb
File Type: 2D AutoCAD Blocks (.dwg or .dxf)
Downloads: 44
Rating: 9.0 (1 Vote)
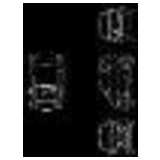
Smart car
all elevations
Smart car
Description:: all elevations
author(s): (only for registered users)
Added on: 2011-May-06
file size: 44.95 Kb
File Type: 2D AutoCAD Blocks (.dwg or .dxf)
Downloads: 68
Rating: 9.0 (1 Vote)
