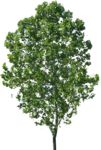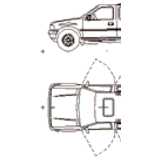
Opel Frontera, 2D ...
Opel Frontera from cadress.de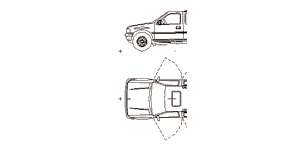
Opel Frontera, 2D car, top and side elevation
Description:: Opel Frontera from cadress.de
author(s): (only for registered users)
Added on: 2007-Nov-12
file size: 43.43 Kb
File Type: 2D AutoCAD Blocks (.dwg or .dxf)
Downloads: 58
Rating: 6.0 (1 Vote)
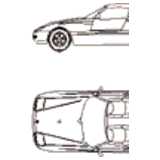
BMW Z1 Roadster, 2...
BMW Z3 Roadster from cadress.de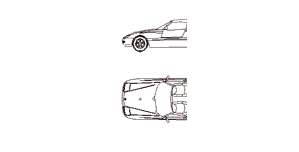
BMW Z1 Roadster, 2D car, top and side elevation
Description:: BMW Z3 Roadster from cadress.de
author(s): (only for registered users)
Added on: 2007-Nov-17
file size: 35.64 Kb
File Type: 2D AutoCAD Blocks (.dwg or .dxf)
Downloads: 34
Rating: 6.0 (1 Vote)
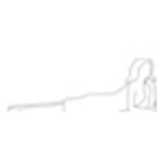
Women, laying
laying woman
Women, laying
Description:: laying woman
author(s): (only for registered users)
Added on: 2008-Feb-13
file size: 155.12 Kb
File Type: 2D AutoCAD Blocks (.dwg or .dxf)
Downloads: 103
Rating: 6.0 (2 Votes)
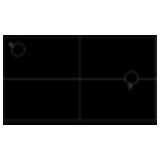
Sport Utilities
- table tennis[...]
Sport Utilities
Description:: - table tennis
- dumbbell bench
- tennisauthor(s): (only for registered users)
Added on: 2008-Sep-29
file size: 7.49 Kb
File Type: 2D AutoCAD Blocks (.dwg or .dxf)
Downloads: 130
Rating: 6.0 (2 Votes)
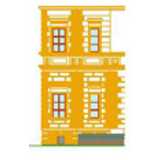
Old classic facade
mansion facade 1:1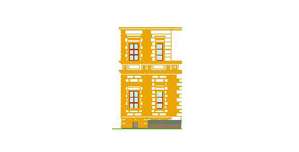
Old classic facade
Description:: mansion facade 1:1
author(s): (only for registered users)
Added on: 2009-Jan-29
file size: 122.24 Kb
File Type: 2D AutoCAD Blocks (.dwg or .dxf)
Downloads: 81
Rating: 6.0 (2 Votes)
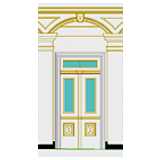
mansion porch
1:1 measured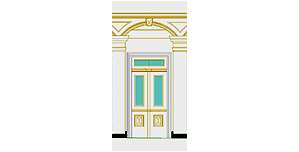
mansion porch
Description:: 1:1 measured
author(s): (only for registered users)
Added on: 2009-Jan-29
file size: 108.22 Kb
File Type: 2D AutoCAD Blocks (.dwg or .dxf)
Downloads: 31
Rating: 6.0 (1 Vote)
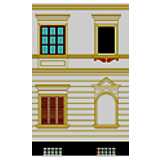
mansion facade
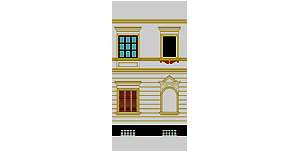
mansion facade
Description::
author(s): (only for registered users)
Added on: 2009-Feb-03
file size: 173.55 Kb
File Type: 2D AutoCAD Blocks (.dwg or .dxf)
Downloads: 39
Rating: 6.0 (1 Vote)
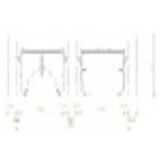
clearance diagram...
clearance diagram to work out street cross-section[...]
clearance diagram for oncoming traffic (Bus-Bus)
Description:: clearance diagram to work out street cross-sections.
author(s): (only for registered users)
Added on: 2009-Mar-31
file size: 11.78 Kb
File Type: 2D AutoCAD Blocks (.dwg or .dxf)
Downloads: 30
Rating: 6.0 (1 Vote)
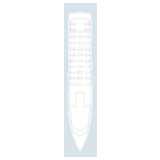
Boat, yacht, top v...
Simple yacht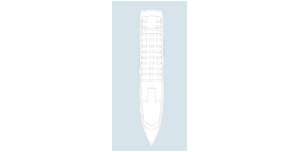
Boat, yacht, top view
Description:: Simple yacht
author(s): (only for registered users)
Added on: 2009-Jun-22
file size: 47.84 Kb
File Type: 2D AutoCAD Blocks (.dwg or .dxf)
Downloads: 134
Rating: 6.0 (1 Vote)
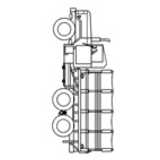
military truck
elevation as line drawing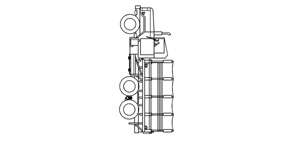
military truck
Description:: elevation as line drawing
author(s): (only for registered users)
Added on: 2009-Nov-13
file size: 13.94 Kb
File Type: 2D AutoCAD Blocks (.dwg or .dxf)
Downloads: 17
Rating: 6.0 (1 Vote)
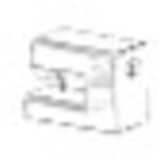
sewing machine
2D line drawing
sewing machine
Description:: 2D line drawing
author(s): (only for registered users)
Added on: 2009-Nov-15
file size: 112.29 Kb
File Type: 2D AutoCAD Blocks (.dwg or .dxf)
Downloads: 219
Rating: 6.0 (2 Votes)
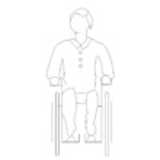
Wheelchair User, f...
front elevation
Wheelchair User, front view
Description:: front elevation
author(s): (only for registered users)
Added on: 2010-Jan-11
file size: 10.15 Kb
File Type: 2D AutoCAD Blocks (.dwg or .dxf)
Downloads: 31
Rating: 6.0 (1 Vote)
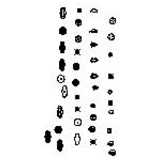
stylized trees
stylized trees for master plans and elevations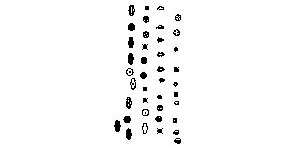
stylized trees
Description:: stylized trees for master plans and elevations
author(s): (only for registered users)
Added on: 2011-Sep-04
file size: 107.44 Kb
File Type: 2D AutoCAD Blocks (.dwg or .dxf)
Downloads: 217
Rating: 6.0 (2 Votes)
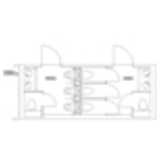
WC cabin
WC cabin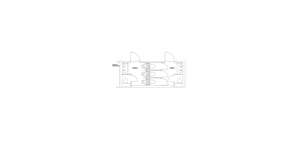
WC cabin
Description:: WC cabin
author(s): (only for registered users)
Added on: 2012-Jun-23
file size: 46.37 Kb
File Type: 2D AutoCAD Blocks (.dwg or .dxf)
Downloads: 51
Rating: 6.0 (1 Vote)
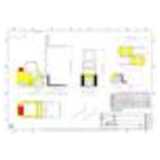
Fork Lift Truck
Fork Lift Truck elevations and top view
Fork Lift Truck
Description:: Fork Lift Truck elevations and top view
author(s): (only for registered users)
Added on: 2013-Dec-22
file size: 206.22 Kb
File Type: 2D AutoCAD Blocks (.dwg or .dxf)
Downloads: 54
Rating: 6.0 (3 Votes)

Hydrangea
Simplified illustration of a hortensia (flower).
Hydrangea
Description:: Simplified illustration of a hortensia (flower).
author(s): (only for registered users)
Added on: 2014-Feb-12
file size: 24.10 Kb
File Type: 2D AutoCAD Blocks (.dwg or .dxf)
Downloads: 58
Rating: 6.0 (1 Vote)
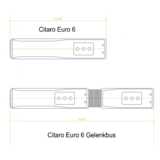
Bus - Switzerland
Articulated bus - Switzerland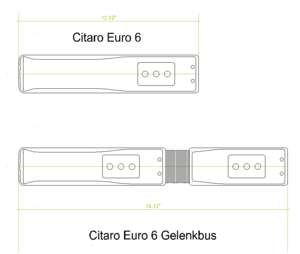
Bus - Switzerland
Description:: Articulated bus - Switzerland
Top viewauthor(s): (only for registered users)
Added on: 2019-Nov-07
file size: 15.03 Kb
File Type: 2D AutoCAD Blocks (.dwg or .dxf)
Downloads: 53
Rating: 6.0 (1 Vote)
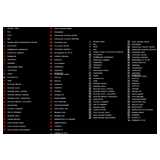
Fire safety symbols
Plan symbols for fixtures, regarding fire safety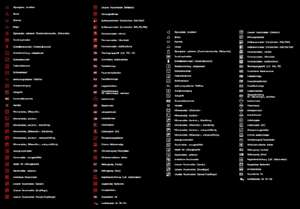
Fire safety symbols
Description:: Plan symbols for fixtures, regarding fire safety
author(s): (only for registered users)
Added on: 2022-Dec-09
file size: 59.71 Kb
File Type: 2D AutoCAD Blocks (.dwg or .dxf)
Downloads: 12
Rating: 6.0 (1 Vote)

Profiles Dynamic
Dynamic blocks of these profiles[...]
Profiles Dynamic
Description:: Dynamic blocks of these profiles
HEA
HEB
HEM
IPE
UPN
L-irregular
L-regular
O
Squareauthor(s): (only for registered users)
Added on: 2011-Dec-06
file size: 355.79 Kb
File Type: 2D AutoCAD Blocks (.dwg or .dxf)
Downloads: 51
Rating: 5.8 (4 Votes)
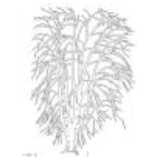
Maple Tree, in Win...
Tree - Maple, line drawing.
Maple Tree, in Wintertime, without leaves
Description:: Tree - Maple, line drawing.
author(s): (only for registered users)
Added on: 2008-Feb-24
file size: 230.21 Kb
File Type: 2D AutoCAD Blocks (.dwg or .dxf)
Downloads: 136
Rating: 5.7 (7 Votes)

Larch (Tree)
Simple conifer (Larch), outline drawing, as elevat[...]
Larch (Tree)
Description:: Simple conifer (Larch), outline drawing, as elevation
author(s): (only for registered users)
Added on: 2008-Mar-19
file size: 41.71 Kb
File Type: 2D AutoCAD Blocks (.dwg or .dxf)
Downloads: 43
Rating: 5.7 (3 Votes)
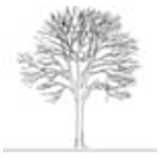
Winter Tree withou...
Winter Tree without leaves
Winter Tree without leaves
Description:: Winter Tree without leaves
author(s): (only for registered users)
Added on: 2008-Jun-21
file size: 52.13 Kb
File Type: 2D AutoCAD Blocks (.dwg or .dxf)
Downloads: 259
Rating: 5.7 (6 Votes)
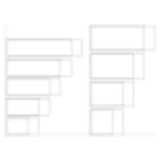
Sheet frame, CAD d...
DIN paper sheet frames in various sizes with fold [...]
Sheet frame, CAD drawing frame
Description:: DIN paper sheet frames in various sizes with fold marks
author(s): (only for registered users)
Added on: 2012-Apr-27
file size: 337.12 Kb
File Type: 2D AutoCAD Blocks (.dwg or .dxf)
Downloads: 136
Rating: 5.7 (3 Votes)
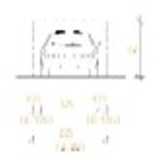
clearance diagram...
clearance diagram to work out street cross-section[...]
clearance diagram for passenger cars
Description:: clearance diagram to work out street cross-sections.
author(s): (only for registered users)
Added on: 2009-Mar-31
file size: 9.31 Kb
File Type: 2D AutoCAD Blocks (.dwg or .dxf)
Downloads: 39
Rating: 5.5 (2 Votes)
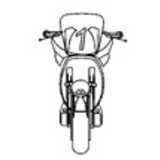
Motorbike front el...
motorbike as front elevation, line drawing
Motorbike front elevation
Description:: motorbike as front elevation, line drawing
author(s): (only for registered users)
Added on: 2009-Nov-13
file size: 25.37 Kb
File Type: 2D AutoCAD Blocks (.dwg or .dxf)
Downloads: 40
Rating: 5.5 (2 Votes)
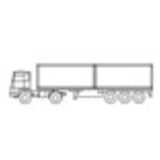
Truck, side view
Forklift
Truck, side view
Description:: Forklift
author(s): (only for registered users)
Added on: 2010-May-19
file size: 8.58 Kb
File Type: 2D AutoCAD Blocks (.dwg or .dxf)
Downloads: 72
Rating: 5.5 (2 Votes)
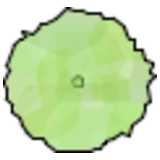
Tree Elevation
Tree top view, line drawing with green filling.
Tree Elevation
Description:: Tree top view, line drawing with green filling.
author(s): (only for registered users)
Added on: 2013-Jun-19
file size: 15.51 Kb
File Type: 2D AutoCAD Blocks (.dwg or .dxf)
Downloads: 101
Rating: 5.5 (2 Votes)
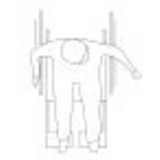
Wheelchair User, t...
looking side wise
Wheelchair User, top view, outstreched arm
Description:: looking side wise
author(s): (only for registered users)
Added on: 2009-Jul-13
file size: 487.86 Kb
File Type: 2D AutoCAD Blocks (.dwg or .dxf)
Downloads: 179
Rating: 5.4 (5 Votes)
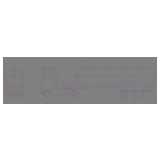
silo truck
Site and rear elevation; Line drawing
silo truck
Description:: Site and rear elevation; Line drawing
author(s): (only for registered users)
Added on: 2011-Jul-01
file size: 9.99 Kb
File Type: 2D AutoCAD Blocks (.dwg or .dxf)
Downloads: 51
Rating: 5.4 (5 Votes)
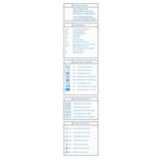
working drawing le...
Legend for the major symbols of a working drawing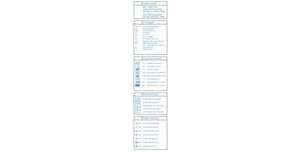
working drawing legend
Description:: Legend for the major symbols of a working drawing
author(s): (only for registered users)
Added on: 2007-May-10
file size: 10.94 Kb
File Type: 2D AutoCAD Blocks (.dwg or .dxf)
Downloads: 300
Rating: 5.3 (21 Votes)
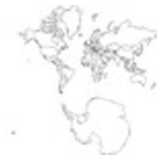
Continents
All continents, including political borders.
Continents
Description:: All continents, including political borders.
author(s): (only for registered users)
Added on: 2008-Aug-14
file size: 394.59 Kb
File Type: 2D AutoCAD Blocks (.dwg or .dxf)
Downloads: 148
Rating: 5.3 (7 Votes)
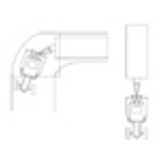
Steyer Tractor
Styer Tractor with trailer and tractrix
Steyer Tractor
Description:: Styer Tractor with trailer and tractrix
author(s): (only for registered users)
Added on: 2012-Nov-06
file size: 48.68 Kb
File Type: 2D AutoCAD Blocks (.dwg or .dxf)
Downloads: 269
Rating: 5.3 (4 Votes)

Spruce (Conifer, T...
simple conifer (genus Picea), as line drawing
Spruce (Conifer, Tree)
Description:: simple conifer (genus Picea), as line drawing
author(s): (only for registered users)
Added on: 2008-Mar-19
file size: 36.68 Kb
File Type: 2D AutoCAD Blocks (.dwg or .dxf)
Downloads: 38
Rating: 5.0 (3 Votes)
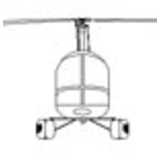
Small Helicopter, ...
format: dwg2000 unit: cm; probably Hughes 300 with[...]
Small Helicopter, front elevation
Description:: format: dwg2000 unit: cm; probably Hughes 300 with water vats.
author(s): (only for registered users)
Added on: 2008-Sep-12
file size: 14.01 Kb
File Type: 2D AutoCAD Blocks (.dwg or .dxf)
Downloads: 17
Rating: 5.0 (1 Vote)

People, Rambler
Simple outline drawing
People, Rambler
Description:: Simple outline drawing
author(s): (only for registered users)
Added on: 2009-Feb-16
file size: 38.78 Kb
File Type: 2D AutoCAD Blocks (.dwg or .dxf)
Downloads: 110
Rating: 5.0 (2 Votes)

Hilti HUS 7,5 screws
Hilti HUS 7,5 screws, good for fixing into concret[...]
Hilti HUS 7,5 screws
Description:: Hilti HUS 7,5 screws, good for fixing into concrete walls
author(s): (only for registered users)
Added on: 2009-Oct-26
file size: 156.16 Kb
File Type: 2D AutoCAD Blocks (.dwg or .dxf)
Downloads: 44
Rating: 5.0 (1 Vote)

