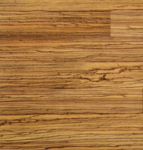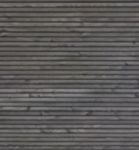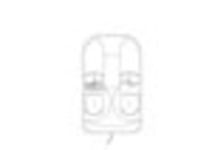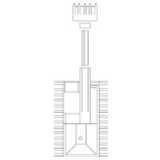
Miscellaneous Spec...
special purpose vehicle:[...]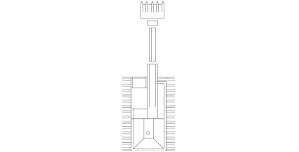
Miscellaneous Special Purpose Vehicles
Description:: special purpose vehicle:
digger
snow groomer
tractor
tank car
top and side elevations
author(s): (only for registered users)
Added on: 2008-May-18
file size: 198.12 Kb
File Type: 2D AutoCAD Blocks (.dwg or .dxf)
Downloads: 500
Rating: 6.8 (24 Votes)
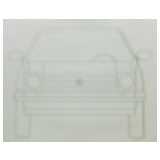
2D Elevation VW Go...
2D Elevation VW Golf II front
2D Elevation VW Golf II front
Description:: 2D Elevation VW Golf II front
author(s): (only for registered users)
Added on: 2011-Jun-03
file size: 7.65 Kb
File Type: 2D AutoCAD Blocks (.dwg or .dxf)
Downloads: 125
Rating: 6.8 (4 Votes)
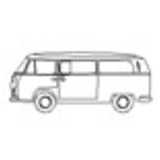
VW Bus side elevat...
Car: VW Bus, side view as DXF2000 file
VW Bus side elevation
Description:: Car: VW Bus, side view as DXF2000 file
author(s): (only for registered users)
Added on: 2006-Oct-02
file size: 14.19 Kb
File Type: 2D AutoCAD Blocks (.dwg or .dxf)
Downloads: 299
Rating: 6.7 (15 Votes)
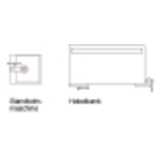
Carpenter Machines
Carpenter machines like circular saw, band saw an[...]
Carpenter Machines
Description:: Carpenter machines like circular saw, band saw and carpenter"s bench and similar as 2D top view
author(s): (only for registered users)
Added on: 2007-Nov-21
file size: 18.72 Kb
File Type: 2D AutoCAD Blocks (.dwg or .dxf)
Downloads: 470
Rating: 6.7 (11 Votes)
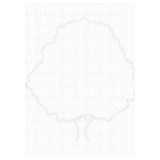
20 different simpl...
20 graphical trees as outline drawings
20 different simple trees as elevation
Description:: 20 graphical trees as outline drawings
author(s): (only for registered users)
Added on: 2008-Mar-13
file size: 57.49 Kb
File Type: 2D AutoCAD Blocks (.dwg or .dxf)
Downloads: 2373
Rating: 6.7 (91 Votes)

Clock 2D
Wall mounted clock
Clock 2D
Description:: Wall mounted clock
author(s): (only for registered users)
Added on: 2010-Jan-12
file size: 40.48 Kb
File Type: 2D AutoCAD Blocks (.dwg or .dxf)
Downloads: 107
Rating: 6.7 (3 Votes)
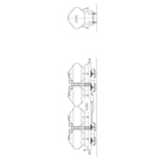
Wagon 408S
Front and side view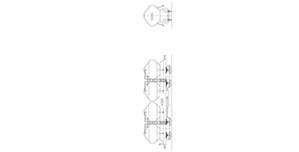
Wagon 408S
Description:: Front and side view
author(s): (only for registered users)
Added on: 2010-Jul-07
file size: 53.39 Kb
File Type: 2D AutoCAD Blocks (.dwg or .dxf)
Downloads: 39
Rating: 6.7 (3 Votes)
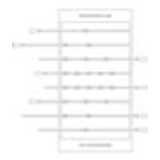
Toosball Table
Topview of a table football.
Toosball Table
Description:: Topview of a table football.
AutoCAD 2011author(s): (only for registered users)
Added on: 2011-Jan-18
file size: 22.21 Kb
File Type: 2D AutoCAD Blocks (.dwg or .dxf)
Downloads: 76
Rating: 6.7 (3 Votes)
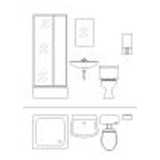
Sanitary Objects f...
Shower, Wash Basin, Toilet and Continuous-flow H[...]
Sanitary Objects for Bathroom
Description:: Shower, Wash Basin, Toilet and Continuous-flow Heater in top elevation and front view
author(s): (only for registered users)
Added on: 2011-Jul-13
file size: 17.78 Kb
File Type: 2D AutoCAD Blocks (.dwg or .dxf)
Downloads: 295
Rating: 6.7 (3 Votes)
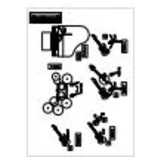
Musical Instrument...
Stage plan with instruments, guitar, mandolin, vio[...]
Musical Instruments / Stage Plan
Description:: Stage plan with instruments, guitar, mandolin, violin, keyboard, piano, drums, mic, version 2004
author(s): (only for registered users)
Added on: 2013-Mar-31
file size: 82.24 Kb
File Type: 2D AutoCAD Blocks (.dwg or .dxf)
Downloads: 236
Rating: 6.7 (3 Votes)
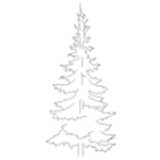
Spruce (Conifer, T...
Elevation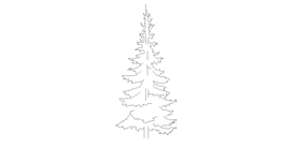
Spruce (Conifer, Tree)
Description:: Elevation
author(s): (only for registered users)
Added on: 2009-Jun-22
file size: 125.23 Kb
File Type: 2D AutoCAD Blocks (.dwg or .dxf)
Downloads: 152
Rating: 6.6 (5 Votes)
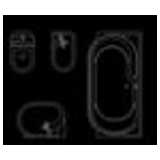
Bathroom Sanitary ...
Bathroom facilities
Bathroom Sanitary Installations
Description:: Bathroom facilities
author(s): (only for registered users)
Added on: 2008-Apr-01
file size: 21.17 Kb
File Type: 2D AutoCAD Blocks (.dwg or .dxf)
Downloads: 357
Rating: 6.6 (7 Votes)
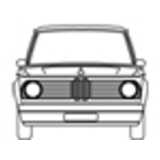
BMW 2002 front ele...
BMW 2002 front view, DXF2000 file
BMW 2002 front elevation
Description:: BMW 2002 front view, DXF2000 file
author(s): (only for registered users)
Added on: 2007-Mar-24
file size: 118.66 Kb
File Type: 2D AutoCAD Blocks (.dwg or .dxf)
Downloads: 86
Rating: 6.5 (4 Votes)
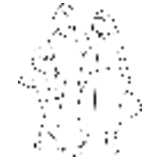
Group
outline resolution
Group
Description:: outline resolution
author(s): (only for registered users)
Added on: 2007-Jun-07
file size: 8.88 Kb
File Type: 2D AutoCAD Blocks (.dwg or .dxf)
Downloads: 18
Rating: 6.5 (2 Votes)
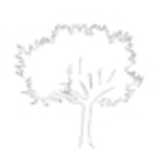
Olive Tree
AutoCAD DWG, side elevation
Olive Tree
Description:: AutoCAD DWG, side elevation
author(s): (only for registered users)
Added on: 2008-Apr-24
file size: 66.60 Kb
File Type: 2D AutoCAD Blocks (.dwg or .dxf)
Downloads: 88
Rating: 6.5 (2 Votes)

Tree 09 for Garden...
Tree in three color shades, 1m diameter, usable fo[...]
Tree 09 for Garden Designs
Description:: Tree in three color shades, 1m diameter, usable for 1:200 scale.
author(s): (only for registered users)
Added on: 2008-Sep-15
file size: 37.89 Kb
File Type: 2D AutoCAD Blocks (.dwg or .dxf)
Downloads: 89
Rating: 6.5 (4 Votes)
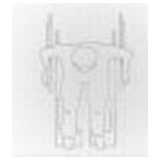
Wheelchair User, t...
top view
Wheelchair User, top view
Description:: top view
author(s): (only for registered users)
Added on: 2009-Jul-13
file size: 485.92 Kb
File Type: 2D AutoCAD Blocks (.dwg or .dxf)
Downloads: 125
Rating: 6.5 (2 Votes)
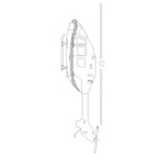
Helicopter, side e...
Line drawing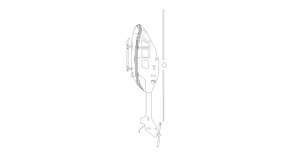
Helicopter, side elevation
Description:: Line drawing
author(s): (only for registered users)
Added on: 2009-Nov-13
file size: 17.39 Kb
File Type: 2D AutoCAD Blocks (.dwg or .dxf)
Downloads: 40
Rating: 6.5 (4 Votes)
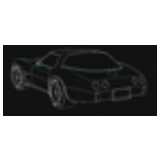
2D Corvette as in ...
CORVETTE IN PERSPECTIVE
2D Corvette as in 45° rear perspective
Description:: CORVETTE IN PERSPECTIVE
author(s): (only for registered users)
Added on: 2010-Jul-26
file size: 139.92 Kb
File Type: 2D AutoCAD Blocks (.dwg or .dxf)
Downloads: 108
Rating: 6.5 (2 Votes)
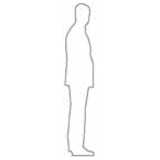
Outlined men in si...
Simple CAD drawing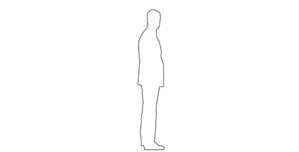
Outlined men in side elevation
Description:: Simple CAD drawing
author(s): (only for registered users)
Added on: 2010-Aug-05
file size: 543.25 Kb
File Type: 2D AutoCAD Blocks (.dwg or .dxf)
Downloads: 163
Rating: 6.5 (2 Votes)
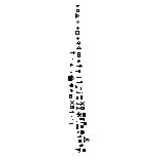
notation symbol
notation symbol for master plans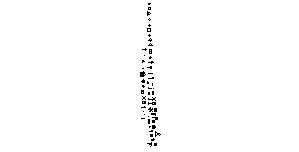
notation symbol
Description:: notation symbol for master plans
author(s): (only for registered users)
Added on: 2011-Sep-04
file size: 26.74 Kb
File Type: 2D AutoCAD Blocks (.dwg or .dxf)
Downloads: 137
Rating: 6.5 (4 Votes)
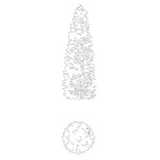
Conifer in plan an...
Plant (conifer) in top view and elevation.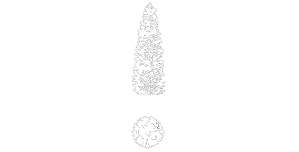
Conifer in plan and elevation
Description:: Plant (conifer) in top view and elevation.
author(s): (only for registered users)
Added on: 2012-Mar-15
file size: 58.99 Kb
File Type: 2D AutoCAD Blocks (.dwg or .dxf)
Downloads: 40
Rating: 6.5 (2 Votes)
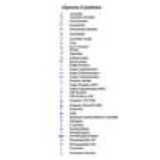
Symbols electrical...
All major electrical installation symbols such as:[...]
Symbols electrical installation
Description:: All major electrical installation symbols such as: switches and sockets
author(s): (only for registered users)
Added on: 2013-Apr-14
file size: 389.02 Kb
File Type: 2D AutoCAD Blocks (.dwg or .dxf)
Downloads: 282
Rating: 6.5 (8 Votes)
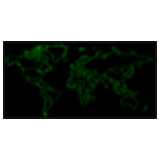
World Map
rough rendering of the world map
World Map
Description:: rough rendering of the world map
author(s): (only for registered users)
Added on: 2008-Jan-23
file size: 165.79 Kb
File Type: 2D AutoCAD Blocks (.dwg or .dxf)
Downloads: 247
Rating: 6.4 (5 Votes)
