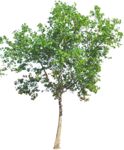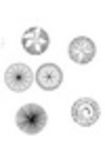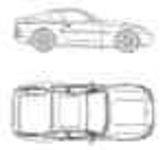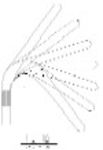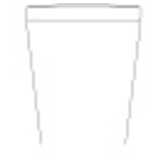
WC front Elevation
simple outline wc front elevation - approximate si[...]
WC front Elevation
Description:: simple outline wc front elevation - approximate size 830 mm (h) x 415 mm (w)
author(s): (only for registered users)
Added on: 2013-Dec-22
file size: 37.22 Kb
File Type: 2D AutoCAD Blocks (.dwg or .dxf)
Downloads: 4
Rating: 0.0 (0 Votes)
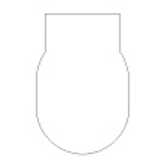
wc top elevation
simple outline wc top elevation - approximate size[...]
wc top elevation
Description:: simple outline wc top elevation - approximate size 415 mm (w) x 750 mm (d)
author(s): (only for registered users)
Added on: 2013-Dec-22
file size: 36.94 Kb
File Type: 2D AutoCAD Blocks (.dwg or .dxf)
Downloads: 6
Rating: 0.0 (0 Votes)
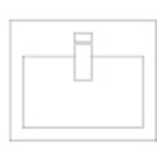
simple basin top e...
simple outline basin top elevation - size 500 mm ([...]
simple basin top elevation
Description:: simple outline basin top elevation - size 500 mm (w) x 410 mm (d)
author(s): (only for registered users)
Added on: 2013-Dec-22
file size: 38.77 Kb
File Type: 2D AutoCAD Blocks (.dwg or .dxf)
Downloads: 13
Rating: 0.0 (0 Votes)
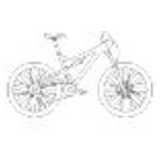
Bike MTB Fully Ele...
Bicycle Mountain Bike Fully, [...]
Bike MTB Fully Elevation
Description:: Bicycle Mountain Bike Fully,
Santa Cruz Heckler
side view, closed polygonsauthor(s): (only for registered users)
Added on: 2013-Dec-22
file size: 28.92 Kb
File Type: 2D AutoCAD Blocks (.dwg or .dxf)
Downloads: 32
Rating: 0.0 (0 Votes)

BMW 3 Series, Car
BMW 3 Series, frontview
BMW 3 Series, Car
Description:: BMW 3 Series, frontview
author(s): (only for registered users)
Added on: 2014-Jan-09
file size: 34.66 Kb
File Type: 2D AutoCAD Blocks (.dwg or .dxf)
Downloads: 25
Rating: 0.0 (0 Votes)
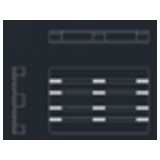
Euro pallet 2d
Euro pallet 2d, elevations and top view
Euro pallet 2d
Description:: Euro pallet 2d, elevations and top view
author(s): (only for registered users)
Added on: 2014-Jan-13
file size: 91.31 Kb
File Type: 2D AutoCAD Blocks (.dwg or .dxf)
Downloads: 70
Rating: 0.0 (0 Votes)
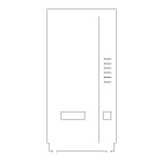
vending machine fr...
simple outline elevation of vending machine - 870 [...]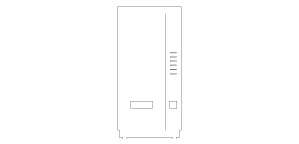
vending machine front elevation
Description:: simple outline elevation of vending machine - 870 mm (w) x 1830 mm (h)
author(s): (only for registered users)
Added on: 2014-Jan-13
file size: 39.14 Kb
File Type: 2D AutoCAD Blocks (.dwg or .dxf)
Downloads: 21
Rating: 0.0 (0 Votes)
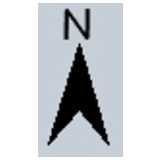
Simple North Arrow
Simple north arrow symbol for drawings
Simple North Arrow
Description:: Simple north arrow symbol for drawings
author(s): (only for registered users)
Added on: 2014-Jan-27
file size: 33.49 Kb
File Type: 2D AutoCAD Blocks (.dwg or .dxf)
Downloads: 42
Rating: 0.0 (0 Votes)
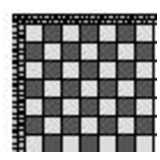
Outdoor chess
Outdoor chess made of concrete slabs with granite [...]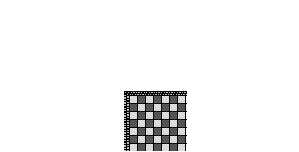
Outdoor chess
Description:: Outdoor chess made of concrete slabs with granite surround
author(s): (only for registered users)
Added on: 2014-Feb-03
file size: 35.43 Kb
File Type: 2D AutoCAD Blocks (.dwg or .dxf)
Downloads: 33
Rating: 0.0 (0 Votes)

Hemerocallis
Simplified illustration of a daylily (flower).
Hemerocallis
Description:: Simplified illustration of a daylily (flower).
author(s): (only for registered users)
Added on: 2014-Feb-12
file size: 20.62 Kb
File Type: 2D AutoCAD Blocks (.dwg or .dxf)
Downloads: 12
Rating: 0.0 (0 Votes)
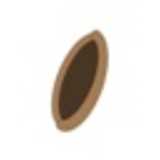
Bench
Bench
Bench
Description:: Bench
author(s): (only for registered users)
Added on: 2014-Feb-12
file size: 36.05 Kb
File Type: 2D AutoCAD Blocks (.dwg or .dxf)
Downloads: 2
Rating: 0.0 (0 Votes)
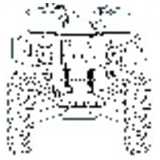
Quad - 4 Wheeler
all-terrain vehicle (ATV) or four-wheeler. [...]
Quad - 4 Wheeler
Description:: all-terrain vehicle (ATV) or four-wheeler.
Front, Side & Planauthor(s): (only for registered users)
Added on: 2014-Feb-17
file size: 272.20 Kb
File Type: 2D AutoCAD Blocks (.dwg or .dxf)
Downloads: 15
Rating: 0.0 (0 Votes)


