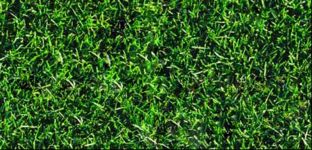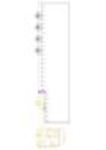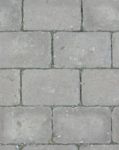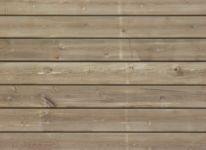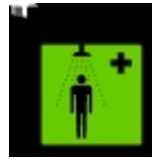
Body Shower Symbol
Signs
Body Shower Symbol
Description:: Signs
author(s): (only for registered users)
Added on: 2008-Oct-27
file size: 42.75 Kb
File Type: 2D AutoCAD Blocks (.dwg or .dxf)
Downloads: 24
Rating: 0.0 (0 Votes)
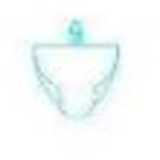
Bidet
Front elevation.
Bidet
Description:: Front elevation.
author(s): (only for registered users)
Added on: 2008-Nov-23
file size: 92.90 Kb
File Type: 2D AutoCAD Blocks (.dwg or .dxf)
Downloads: 17
Rating: 0.0 (0 Votes)
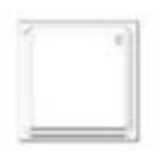
shower tub
shower tub
shower tub
Description:: shower tub
author(s): (only for registered users)
Added on: 2008-Nov-23
file size: 3.18 Kb
File Type: 2D AutoCAD Blocks (.dwg or .dxf)
Downloads: 41
Rating: 0.0 (0 Votes)
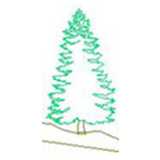
Common Spruce
common spruce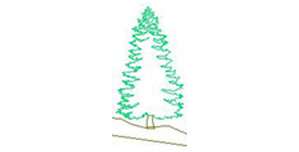
Common Spruce
Description:: common spruce
author(s): (only for registered users)
Added on: 2009-Jan-29
file size: 219.13 Kb
File Type: 2D AutoCAD Blocks (.dwg or .dxf)
Downloads: 24
Rating: 0.0 (0 Votes)
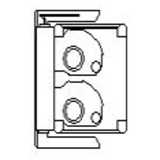
hospital dining car
hospital dining car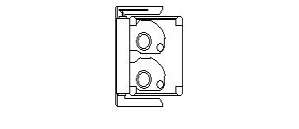
hospital dining car
Description:: hospital dining car
author(s): (only for registered users)
Added on: 2009-Apr-06
file size: 122.45 Kb
File Type: 2D AutoCAD Blocks (.dwg or .dxf)
Downloads: 12
Rating: 0.0 (0 Votes)
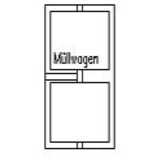
collection vehicl...
collection vehicle , divided by 2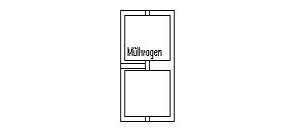
collection vehicle , divided by 2
Description:: collection vehicle , divided by 2
author(s): (only for registered users)
Added on: 2009-Apr-06
file size: 119.47 Kb
File Type: 2D AutoCAD Blocks (.dwg or .dxf)
Downloads: 4
Rating: 0.0 (0 Votes)

child transporter
bicycle trailer for children
child transporter
Description:: bicycle trailer for children
author(s): (only for registered users)
Added on: 2009-May-05
file size: 13.68 Kb
File Type: 2D AutoCAD Blocks (.dwg or .dxf)
Downloads: 8
Rating: 0.0 (0 Votes)
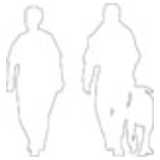
People, Rambler wi...
simple outline drawing
People, Rambler with Dog
Description:: simple outline drawing
author(s): (only for registered users)
Added on: 2009-May-14
file size: 11.67 Kb
File Type: 2D AutoCAD Blocks (.dwg or .dxf)
Downloads: 36
Rating: 0.0 (0 Votes)
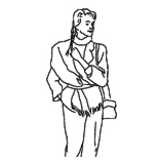
singel woman, stan...
fashionable, standing woman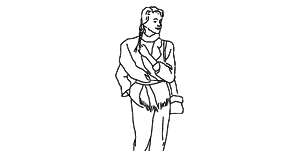
singel woman, standing
Description:: fashionable, standing woman
author(s): (only for registered users)
Added on: 2009-Jun-22
file size: 3.96 MB
File Type: 2D AutoCAD Blocks (.dwg or .dxf)
Downloads: 14
Rating: 0.0 (0 Votes)
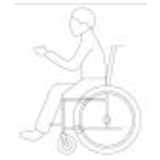
Wheelchair User, S...
arm streched out half way
Wheelchair User, Side Elevation
Description:: arm streched out half way
author(s): (only for registered users)
Added on: 2009-Jul-13
file size: 489.03 Kb
File Type: 2D AutoCAD Blocks (.dwg or .dxf)
Downloads: 47
Rating: 0.0 (0 Votes)
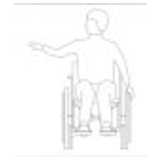
Wheelchair User, S...
arm half way stretched out
Wheelchair User, Side Elevation
Description:: arm half way stretched out
author(s): (only for registered users)
Added on: 2009-Jul-13
file size: 490.14 Kb
File Type: 2D AutoCAD Blocks (.dwg or .dxf)
Downloads: 43
Rating: 0.0 (0 Votes)
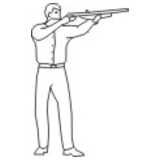
rifleman
side elevation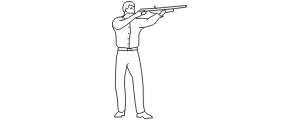
rifleman
Description:: side elevation
author(s): (only for registered users)
Added on: 2009-Jul-22
file size: 6.90 Kb
File Type: 2D AutoCAD Blocks (.dwg or .dxf)
Downloads: 11
Rating: 0.0 (0 Votes)
