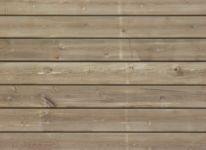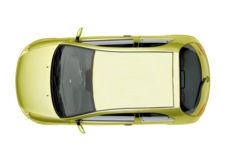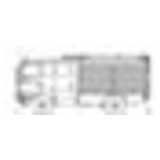
Fire Engine
fire truck, side and rear elevation
Fire Engine
Description:: fire truck, side and rear elevation
author(s): (only for registered users)
Added on: 2012-Feb-10
file size: 341.98 Kb
File Type: 2D AutoCAD Blocks (.dwg or .dxf)
Downloads: 427
Rating: 9.7 (6 Votes)

Woman standing and...
Walking Woman from back and standing woman in side[...]
Woman standing and walking
Description:: Walking Woman from back and standing woman in side view.
author(s): (only for registered users)
Added on: 2010-Nov-15
file size: 41.05 Kb
File Type: 2D AutoCAD Blocks (.dwg or .dxf)
Downloads: 128
Rating: 9.7 (3 Votes)
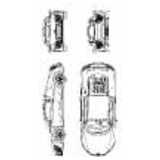
Audi R8
top view and 3 side elevations
Audi R8
Description:: top view and 3 side elevations
author(s): (only for registered users)
Added on: 2010-Sep-01
file size: 299.49 Kb
File Type: 2D AutoCAD Blocks (.dwg or .dxf)
Downloads: 392
Rating: 9.6 (19 Votes)
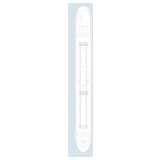
Boat, freighter, t...
sympolic freighter.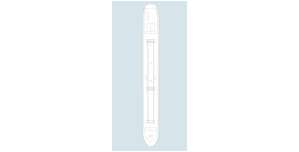
Boat, freighter, top view
Description:: sympolic freighter.
author(s): (only for registered users)
Added on: 2009-Jun-22
file size: 33.23 Kb
File Type: 2D AutoCAD Blocks (.dwg or .dxf)
Downloads: 99
Rating: 9.6 (5 Votes)
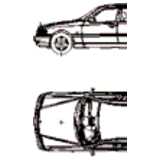
Mercedes C-Class S...
top and side view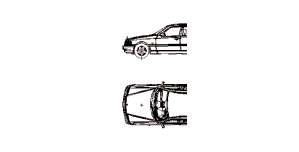
Mercedes C-Class Station Wagon, 2D car, top and side elevation
Description:: top and side view
author(s): (only for registered users)
Added on: 2007-Nov-20
file size: 256.31 Kb
File Type: 2D AutoCAD Blocks (.dwg or .dxf)
Downloads: 97
Rating: 9.6 (5 Votes)
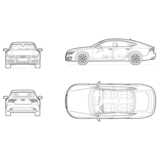
2D Audi A7
Multiple formats: PDF, DWG, VectorWorks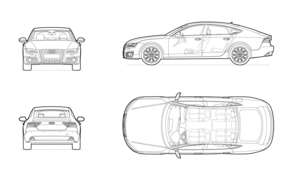
2D Audi A7
Description:: Multiple formats: PDF, DWG, VectorWorks
author(s): (only for registered users)
Added on: 2019-Oct-02
file size: 954.08 Kb
File Type: 2D AutoCAD Blocks (.dwg or .dxf)
Downloads: 175
Rating: 9.5 (2 Votes)
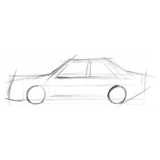
12 BMW models
2D collection of BMW's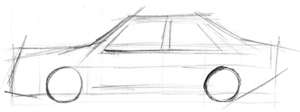
12 BMW models
Description:: 2D collection of BMW's
author(s): (only for registered users)
Added on: 2016-Oct-05
file size: 2.51 MB
File Type: 2D AutoCAD Blocks (.dwg or .dxf)
Downloads: 53
Rating: 9.5 (2 Votes)
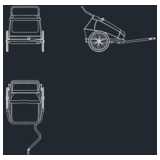
Bicycle trailers -...
Top elevation, front and side elevation, bike trai[...]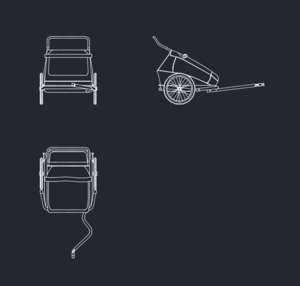
Bicycle trailers - Croozer Kids for 2
Description:: Top elevation, front and side elevation, bike trailer, Croozer Kids for 2
author(s): (only for registered users)
Added on: 2016-Mar-17
file size: 61.61 Kb
File Type: 2D AutoCAD Blocks (.dwg or .dxf)
Downloads: 205
Rating: 9.5 (6 Votes)
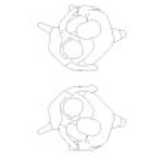
Couple dancing in ...
Plan view of a dancing pair (top view). Usable for[...]
Couple dancing in top view
Description:: Plan view of a dancing pair (top view). Usable for floor plans.
author(s): (only for registered users)
Added on: 2014-Aug-31
file size: 330.98 Kb
File Type: 2D AutoCAD Blocks (.dwg or .dxf)
Downloads: 74
Rating: 9.5 (2 Votes)
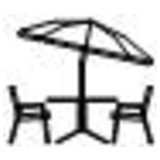
patio table with p...
Elevation of a patio table with chairs and sunshad[...]
patio table with parasol
Description:: Elevation of a patio table with chairs and sunshade
author(s): (only for registered users)
Added on: 2014-Jul-19
file size: 4.74 Kb
File Type: 2D AutoCAD Blocks (.dwg or .dxf)
Downloads: 63
Rating: 9.5 (2 Votes)
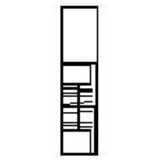
Wardrobe
Wardrobe 60x240 with sliding doors in plan
Wardrobe
Description:: Wardrobe 60x240 with sliding doors in plan
author(s): (only for registered users)
Added on: 2012-Oct-11
file size: 38.57 Kb
File Type: 2D AutoCAD Blocks (.dwg or .dxf)
Downloads: 78
Rating: 9.5 (2 Votes)
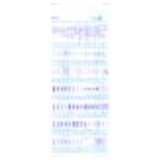
Kitchen symbols
Over 90 kitchen symbols as ground view
Kitchen symbols
Description:: Over 90 kitchen symbols as ground view
author(s): (only for registered users)
Added on: 2012-Jul-12
file size: 62.51 Kb
File Type: 2D AutoCAD Blocks (.dwg or .dxf)
Downloads: 209
Rating: 9.5 (4 Votes)


