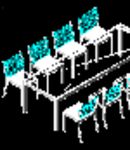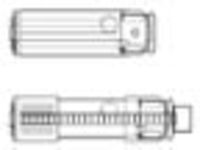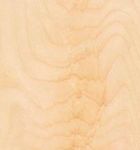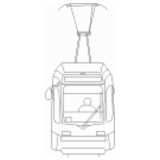
Tram front elevation
GT8N, 2nd Generation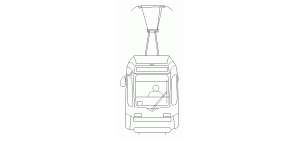
Tram front elevation
Description:: GT8N, 2nd Generation
author(s): (only for registered users)
Added on: 2009-Oct-08
file size: 47.46 Kb
File Type: 2D AutoCAD Blocks (.dwg or .dxf)
Downloads: 486
Rating: 8.5 (8 Votes)
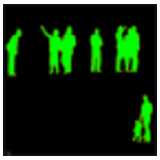
figures
miscellaneous standing humans in elevation.
figures
Description:: miscellaneous standing humans in elevation.
author(s): (only for registered users)
Added on: 2010-Jun-17
file size: 874.88 Kb
File Type: 2D AutoCAD Blocks (.dwg or .dxf)
Downloads: 201
Rating: 8.5 (6 Votes)
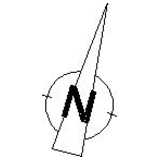
north point
This file contains a north point.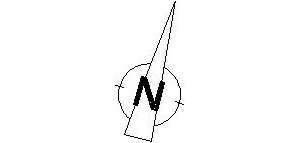
north point
Description:: This file contains a north point.
author(s): (only for registered users)
Added on: 2010-Nov-05
file size: 254.83 Kb
File Type: 2D AutoCAD Blocks (.dwg or .dxf)
Downloads: 122
Rating: 8.5 (6 Votes)
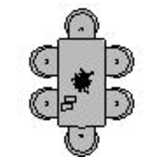
Dining Table - 6 P...
Dining Table with 6 Chairs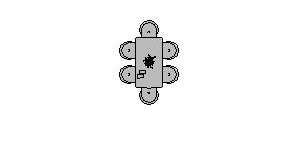
Dining Table - 6 Persons
Description:: Dining Table with 6 Chairs
author(s): (only for registered users)
Added on: 2011-Jan-08
file size: 12.79 Kb
File Type: 2D AutoCAD Blocks (.dwg or .dxf)
Downloads: 154
Rating: 8.5 (2 Votes)
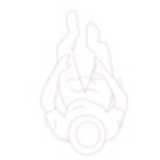
Sitting man with h...
Man sitting on a chair, view from top, birdseye
Sitting man with hat, topview
Description:: Man sitting on a chair, view from top, birdseye
author(s): (only for registered users)
Added on: 2011-May-03
file size: 176.95 Kb
File Type: 2D AutoCAD Blocks (.dwg or .dxf)
Downloads: 99
Rating: 8.5 (4 Votes)
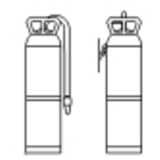
Extinguisher
Two side elevations of a extinguisher.
Extinguisher
Description:: Two side elevations of a extinguisher.
author(s): (only for registered users)
Added on: 2011-Nov-17
file size: 10.12 Kb
File Type: 2D AutoCAD Blocks (.dwg or .dxf)
Downloads: 123
Rating: 8.5 (4 Votes)

Highlifter top view
Highlifter for euro pallets, 1200x800 mm
Highlifter top view
Description:: Highlifter for euro pallets, 1200x800 mm
author(s): (only for registered users)
Added on: 2012-Nov-06
file size: 194.23 Kb
File Type: 2D AutoCAD Blocks (.dwg or .dxf)
Downloads: 57
Rating: 8.5 (2 Votes)

Water lily
Simplified illustration of a water lily.
Water lily
Description:: Simplified illustration of a water lily.
author(s): (only for registered users)
Added on: 2014-Feb-12
file size: 22.63 Kb
File Type: 2D AutoCAD Blocks (.dwg or .dxf)
Downloads: 108
Rating: 8.5 (2 Votes)
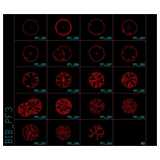
70+ trees (elevati...
Over 70 trees and bushes in plan view and elevatio[...]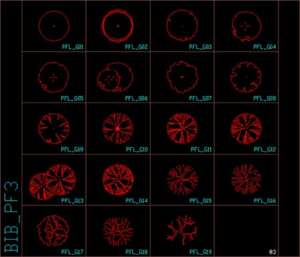
70+ trees (elevation and top view)
Description:: Over 70 trees and bushes in plan view and elevation
author(s): (only for registered users)
Added on: 2016-Mar-02
file size: 1.53 MB
File Type: 2D AutoCAD Blocks (.dwg or .dxf)
Downloads: 273
Rating: 8.5 (4 Votes)
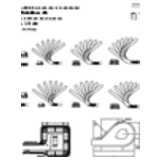
various tractrix c...
All including file with various top, side, front, [...]
various tractrix curve of cars including elevations of cars
Description:: All including file with various top, side, front, rear elevations of cars, as well as their tractrix curves, turning areas / curves and parking lots.
author(s): (only for registered users)
Added on: 2011-Feb-02
file size: 3.74 MB
File Type: 2D AutoCAD Blocks (.dwg or .dxf)
Downloads: 3110
Rating: 8.5 (131 Votes)
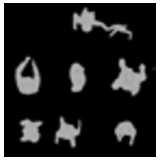
Persons for floor ...
Top view of people
Persons for floor plans (top elevation)
Description:: Top view of people
author(s): (only for registered users)
Added on: 2009-May-28
file size: 176.18 Kb
File Type: 2D AutoCAD Blocks (.dwg or .dxf)
Downloads: 450
Rating: 8.5 (29 Votes)
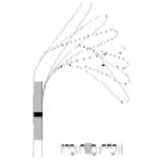
Tractrix Curve of ...
For planning of tractrix curve for roundabouts, tu[...]
Tractrix Curve of a Articulated Bus
Description:: For planning of tractrix curve for roundabouts, turning area, drives and curved streets.
author(s): (only for registered users)
Added on: 2009-Mar-31
file size: 12.51 Kb
File Type: 2D AutoCAD Blocks (.dwg or .dxf)
Downloads: 370
Rating: 8.5 (17 Votes)
