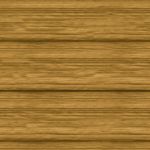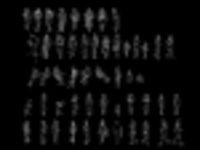
Tree, top view
Dot graphic; for planting drawings and design draw[...]
Tree, top view
Description:: Dot graphic; for planting drawings and design drawings.
author(s): (only for registered users)
Added on: 2010-Feb-23
file size: 287.04 Kb
File Type: 2D AutoCAD Blocks (.dwg or .dxf)
Downloads: 978
Rating: 6.3 (24 Votes)
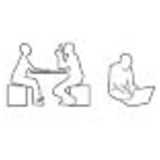
Three workers
Simple and abstract drawing; only outlines; closed[...]
Three workers
Description:: Simple and abstract drawing; only outlines; closed polyline
author(s): (only for registered users)
Added on: 2007-Jul-31
file size: 45.98 Kb
File Type: 2D AutoCAD Blocks (.dwg or .dxf)
Downloads: 499
Rating: 6.4 (14 Votes)
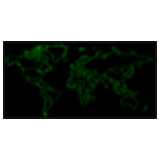
World Map
rough rendering of the world map
World Map
Description:: rough rendering of the world map
author(s): (only for registered users)
Added on: 2008-Jan-23
file size: 165.79 Kb
File Type: 2D AutoCAD Blocks (.dwg or .dxf)
Downloads: 247
Rating: 6.4 (5 Votes)

Furniture, corner ...
Miscellaneous Furniture.
Furniture, corner seat and chairs (top and side elevation)
Description:: Miscellaneous Furniture.
author(s): (only for registered users)
Added on: 2008-Nov-26
file size: 94.36 Kb
File Type: 2D AutoCAD Blocks (.dwg or .dxf)
Downloads: 554
Rating: 6.4 (15 Votes)
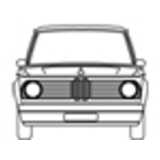
BMW 2002 front ele...
BMW 2002 front view, DXF2000 file
BMW 2002 front elevation
Description:: BMW 2002 front view, DXF2000 file
author(s): (only for registered users)
Added on: 2007-Mar-24
file size: 118.66 Kb
File Type: 2D AutoCAD Blocks (.dwg or .dxf)
Downloads: 86
Rating: 6.5 (4 Votes)
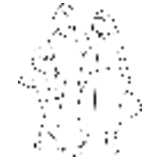
Group
outline resolution
Group
Description:: outline resolution
author(s): (only for registered users)
Added on: 2007-Jun-07
file size: 8.88 Kb
File Type: 2D AutoCAD Blocks (.dwg or .dxf)
Downloads: 18
Rating: 6.5 (2 Votes)

Olive Tree
AutoCAD DWG, side elevation
Olive Tree
Description:: AutoCAD DWG, side elevation
author(s): (only for registered users)
Added on: 2008-Apr-24
file size: 66.60 Kb
File Type: 2D AutoCAD Blocks (.dwg or .dxf)
Downloads: 88
Rating: 6.5 (2 Votes)

Tree 09 for Garden...
Tree in three color shades, 1m diameter, usable fo[...]
Tree 09 for Garden Designs
Description:: Tree in three color shades, 1m diameter, usable for 1:200 scale.
author(s): (only for registered users)
Added on: 2008-Sep-15
file size: 37.89 Kb
File Type: 2D AutoCAD Blocks (.dwg or .dxf)
Downloads: 89
Rating: 6.5 (4 Votes)
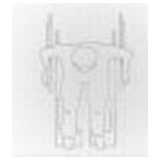
Wheelchair User, t...
top view
Wheelchair User, top view
Description:: top view
author(s): (only for registered users)
Added on: 2009-Jul-13
file size: 485.92 Kb
File Type: 2D AutoCAD Blocks (.dwg or .dxf)
Downloads: 125
Rating: 6.5 (2 Votes)
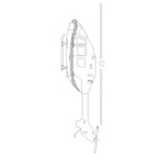
Helicopter, side e...
Line drawing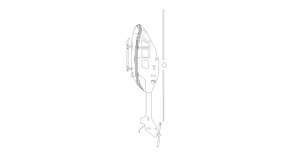
Helicopter, side elevation
Description:: Line drawing
author(s): (only for registered users)
Added on: 2009-Nov-13
file size: 17.39 Kb
File Type: 2D AutoCAD Blocks (.dwg or .dxf)
Downloads: 40
Rating: 6.5 (4 Votes)
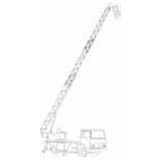
Firetruck with lad...
The ladder is made of blocks that can be adjusted [...]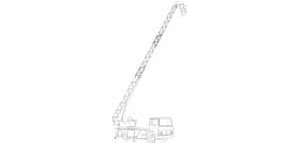
Firetruck with ladder
Description:: The ladder is made of blocks that can be adjusted separately
author(s): (only for registered users)
Added on: 2010-Apr-15
file size: 26.54 Kb
File Type: 2D AutoCAD Blocks (.dwg or .dxf)
Downloads: 503
Rating: 6.5 (12 Votes)
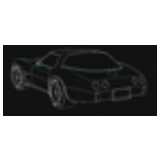
2D Corvette as in ...
CORVETTE IN PERSPECTIVE
2D Corvette as in 45° rear perspective
Description:: CORVETTE IN PERSPECTIVE
author(s): (only for registered users)
Added on: 2010-Jul-26
file size: 139.92 Kb
File Type: 2D AutoCAD Blocks (.dwg or .dxf)
Downloads: 108
Rating: 6.5 (2 Votes)
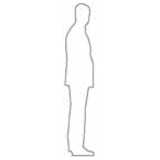
Outlined men in si...
Simple CAD drawing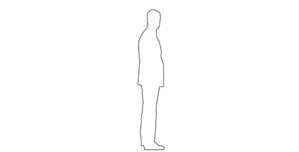
Outlined men in side elevation
Description:: Simple CAD drawing
author(s): (only for registered users)
Added on: 2010-Aug-05
file size: 543.25 Kb
File Type: 2D AutoCAD Blocks (.dwg or .dxf)
Downloads: 163
Rating: 6.5 (2 Votes)
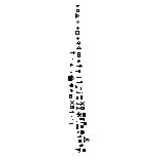
notation symbol
notation symbol for master plans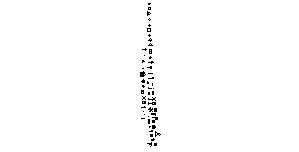
notation symbol
Description:: notation symbol for master plans
author(s): (only for registered users)
Added on: 2011-Sep-04
file size: 26.74 Kb
File Type: 2D AutoCAD Blocks (.dwg or .dxf)
Downloads: 137
Rating: 6.5 (4 Votes)
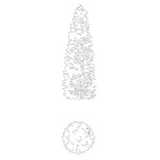
Conifer in plan an...
Plant (conifer) in top view and elevation.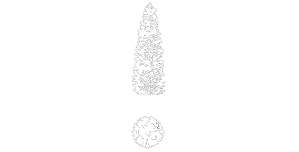
Conifer in plan and elevation
Description:: Plant (conifer) in top view and elevation.
author(s): (only for registered users)
Added on: 2012-Mar-15
file size: 58.99 Kb
File Type: 2D AutoCAD Blocks (.dwg or .dxf)
Downloads: 40
Rating: 6.5 (2 Votes)
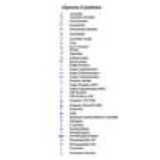
Symbols electrical...
All major electrical installation symbols such as:[...]
Symbols electrical installation
Description:: All major electrical installation symbols such as: switches and sockets
author(s): (only for registered users)
Added on: 2013-Apr-14
file size: 389.02 Kb
File Type: 2D AutoCAD Blocks (.dwg or .dxf)
Downloads: 280
Rating: 6.5 (8 Votes)
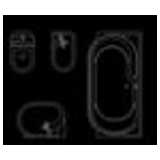
Bathroom Sanitary ...
Bathroom facilities
Bathroom Sanitary Installations
Description:: Bathroom facilities
author(s): (only for registered users)
Added on: 2008-Apr-01
file size: 21.17 Kb
File Type: 2D AutoCAD Blocks (.dwg or .dxf)
Downloads: 357
Rating: 6.6 (7 Votes)
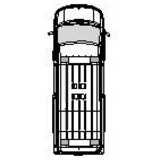
ambulance vehicle ...
top view of a Mercedes Sprinter ambulance vehicle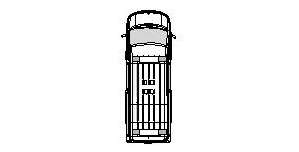
ambulance vehicle - top view
Description:: top view of a Mercedes Sprinter ambulance vehicle
author(s): (only for registered users)
Added on: 2010-Aug-14
file size: 389.57 Kb
File Type: 2D AutoCAD Blocks (.dwg or .dxf)
Downloads: 423
Rating: 6.6 (12 Votes)

Spruce (Conifer, T...
Elevation
Spruce (Conifer, Tree)
Description:: Elevation
author(s): (only for registered users)
Added on: 2009-Jun-22
file size: 125.23 Kb
File Type: 2D AutoCAD Blocks (.dwg or .dxf)
Downloads: 152
Rating: 6.6 (5 Votes)

Clock 2D
Wall mounted clock
Clock 2D
Description:: Wall mounted clock
author(s): (only for registered users)
Added on: 2010-Jan-12
file size: 40.48 Kb
File Type: 2D AutoCAD Blocks (.dwg or .dxf)
Downloads: 107
Rating: 6.7 (3 Votes)
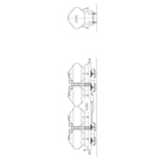
Wagon 408S
Front and side view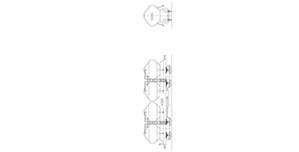
Wagon 408S
Description:: Front and side view
author(s): (only for registered users)
Added on: 2010-Jul-07
file size: 53.39 Kb
File Type: 2D AutoCAD Blocks (.dwg or .dxf)
Downloads: 39
Rating: 6.7 (3 Votes)
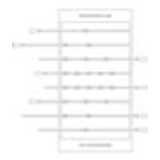
Toosball Table
Topview of a table football.
Toosball Table
Description:: Topview of a table football.
AutoCAD 2011author(s): (only for registered users)
Added on: 2011-Jan-18
file size: 22.21 Kb
File Type: 2D AutoCAD Blocks (.dwg or .dxf)
Downloads: 76
Rating: 6.7 (3 Votes)
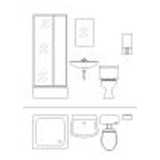
Sanitary Objects f...
Shower, Wash Basin, Toilet and Continuous-flow H[...]
Sanitary Objects for Bathroom
Description:: Shower, Wash Basin, Toilet and Continuous-flow Heater in top elevation and front view
author(s): (only for registered users)
Added on: 2011-Jul-13
file size: 17.78 Kb
File Type: 2D AutoCAD Blocks (.dwg or .dxf)
Downloads: 295
Rating: 6.7 (3 Votes)
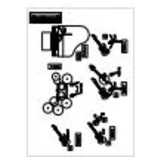
Musical Instrument...
Stage plan with instruments, guitar, mandolin, vio[...]
Musical Instruments / Stage Plan
Description:: Stage plan with instruments, guitar, mandolin, violin, keyboard, piano, drums, mic, version 2004
author(s): (only for registered users)
Added on: 2013-Mar-31
file size: 82.24 Kb
File Type: 2D AutoCAD Blocks (.dwg or .dxf)
Downloads: 236
Rating: 6.7 (3 Votes)

20 different simpl...
20 graphical trees as outline drawings
20 different simple trees as elevation
Description:: 20 graphical trees as outline drawings
author(s): (only for registered users)
Added on: 2008-Mar-13
file size: 57.49 Kb
File Type: 2D AutoCAD Blocks (.dwg or .dxf)
Downloads: 2373
Rating: 6.7 (91 Votes)
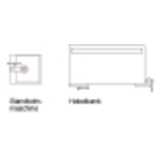
Carpenter Machines
Carpenter machines like circular saw, band saw an[...]
Carpenter Machines
Description:: Carpenter machines like circular saw, band saw and carpenter"s bench and similar as 2D top view
author(s): (only for registered users)
Added on: 2007-Nov-21
file size: 18.72 Kb
File Type: 2D AutoCAD Blocks (.dwg or .dxf)
Downloads: 467
Rating: 6.7 (11 Votes)
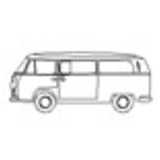
VW Bus side elevat...
Car: VW Bus, side view as DXF2000 file
VW Bus side elevation
Description:: Car: VW Bus, side view as DXF2000 file
author(s): (only for registered users)
Added on: 2006-Oct-02
file size: 14.19 Kb
File Type: 2D AutoCAD Blocks (.dwg or .dxf)
Downloads: 299
Rating: 6.7 (15 Votes)

Park Tree
simple tree as line drawing
Park Tree
Description:: simple tree as line drawing
author(s): (only for registered users)
Added on: 2008-Jan-10
file size: 42.04 Kb
File Type: 2D AutoCAD Blocks (.dwg or .dxf)
Downloads: 48
Rating: 6.8 (4 Votes)

Palm Tree
top vie of a palm tree
Palm Tree
Description:: top vie of a palm tree
author(s): (only for registered users)
Added on: 2008-Apr-14
file size: 37.62 Kb
File Type: 2D AutoCAD Blocks (.dwg or .dxf)
Downloads: 75
Rating: 6.8 (4 Votes)
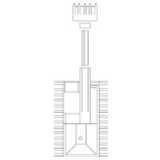
Miscellaneous Spec...
special purpose vehicle:[...]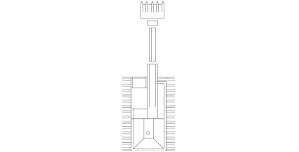
Miscellaneous Special Purpose Vehicles
Description:: special purpose vehicle:
digger
snow groomer
tractor
tank car
top and side elevations
author(s): (only for registered users)
Added on: 2008-May-18
file size: 198.12 Kb
File Type: 2D AutoCAD Blocks (.dwg or .dxf)
Downloads: 498
Rating: 6.8 (24 Votes)
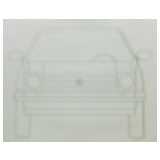
2D Elevation VW Go...
2D Elevation VW Golf II front
2D Elevation VW Golf II front
Description:: 2D Elevation VW Golf II front
author(s): (only for registered users)
Added on: 2011-Jun-03
file size: 7.65 Kb
File Type: 2D AutoCAD Blocks (.dwg or .dxf)
Downloads: 124
Rating: 6.8 (4 Votes)
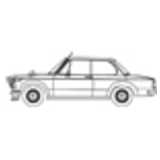
BMW 2002 side view
BMW 2002 side elevation, DXF2000 file
BMW 2002 side view
Description:: BMW 2002 side elevation, DXF2000 file
author(s): (only for registered users)
Added on: 2007-Mar-24
file size: 123.86 Kb
File Type: 2D AutoCAD Blocks (.dwg or .dxf)
Downloads: 77
Rating: 6.8 (5 Votes)
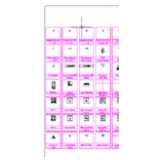
MEP Symbols (Elec...
Electrical Symbols for MEP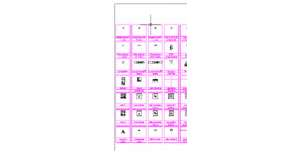
MEP Symbols (Electrical)
Description:: Electrical Symbols for MEP
author(s): (only for registered users)
Added on: 2007-Nov-25
file size: 28.28 Kb
File Type: 2D AutoCAD Blocks (.dwg or .dxf)
Downloads: 548
Rating: 6.8 (18 Votes)
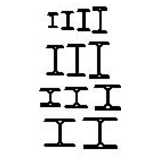
Steel beams HEB/IPE
Selection of steel beams in divers sizes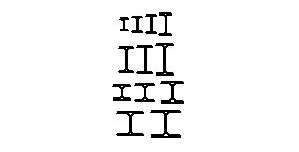
Steel beams HEB/IPE
Description:: Selection of steel beams in divers sizes
author(s): (only for registered users)
Added on: 2011-Jan-14
file size: 59.38 Kb
File Type: 2D AutoCAD Blocks (.dwg or .dxf)
Downloads: 124
Rating: 6.8 (6 Votes)
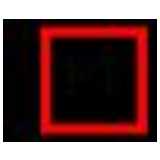
44 fire protection...
miscellaneous fire prevention symbols
44 fire protection symbols
Description:: miscellaneous fire prevention symbols
author(s): (only for registered users)
Added on: 2008-Oct-17
file size: 82.23 Kb
File Type: 2D AutoCAD Blocks (.dwg or .dxf)
Downloads: 836
Rating: 6.9 (37 Votes)
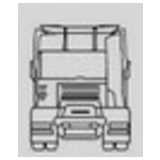
Truck, top and rea...
DXF file; top and rear elevation of a semitrailer.
Truck, top and rear view
Description:: DXF file; top and rear elevation of a semitrailer.
author(s): (only for registered users)
Added on: 2008-Aug-14
file size: 49.13 Kb
File Type: 2D AutoCAD Blocks (.dwg or .dxf)
Downloads: 253
Rating: 6.9 (16 Votes)
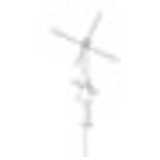
Bike
top view
Bike
Description:: top view
author(s): (only for registered users)
Added on: 2007-Jun-23
file size: 7.90 Kb
File Type: 2D AutoCAD Blocks (.dwg or .dxf)
Downloads: 376
Rating: 6.9 (27 Votes)
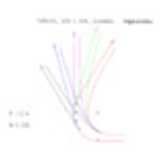
Tractrix curve of ...
radius 12m
Tractrix curve of a truck
Description:: radius 12m
author(s): (only for registered users)
Added on: 2009-Oct-01
file size: 13.81 Kb
File Type: 2D AutoCAD Blocks (.dwg or .dxf)
Downloads: 449
Rating: 6.9 (19 Votes)
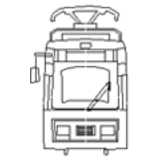
tram front view
streetcar front view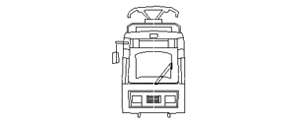
tram front view
Description:: streetcar front view
author(s): (only for registered users)
Added on: 2007-Mar-06
file size: 12.25 Kb
File Type: 2D AutoCAD Blocks (.dwg or .dxf)
Downloads: 223
Rating: 6.9 (12 Votes)
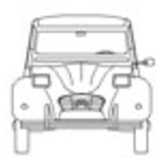
Car, Citroën 2 CV...
Car, Citroën 2 CV front view, DXF 2000 File
Car, Citroën 2 CV front elevation
Description:: Car, Citroën 2 CV front view, DXF 2000 File
author(s): (only for registered users)
Added on: 2006-Oct-02
file size: 10.57 Kb
File Type: 2D AutoCAD Blocks (.dwg or .dxf)
Downloads: 76
Rating: 7.0 (1 Vote)
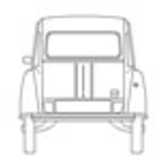
Car, Citroën 2 CV...
Car, Citroën 2 CV rear elevation, DXF2000 File
Car, Citroën 2 CV rear view
Description:: Car, Citroën 2 CV rear elevation, DXF2000 File
author(s): (only for registered users)
Added on: 2006-Oct-02
file size: 8.29 Kb
File Type: 2D AutoCAD Blocks (.dwg or .dxf)
Downloads: 69
Rating: 7.0 (1 Vote)
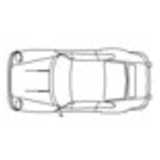
Porsche 911 car, t...
Porsche 911 car, floor plan. DXF2000 file
Porsche 911 car, top view
Description:: Porsche 911 car, floor plan. DXF2000 file
author(s): (only for registered users)
Added on: 2006-Oct-02
file size: 20.17 Kb
File Type: 2D AutoCAD Blocks (.dwg or .dxf)
Downloads: 210
Rating: 7.0 (10 Votes)
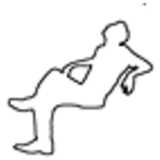
Man, sitting relaxed
Man sitting on a couch.
Man, sitting relaxed
Description:: Man sitting on a couch.
author(s): (only for registered users)
Added on: 2007-Jun-25
file size: 18.40 Kb
File Type: 2D AutoCAD Blocks (.dwg or .dxf)
Downloads: 183
Rating: 7.0 (1 Vote)
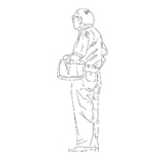
Man with bag
dwg drawing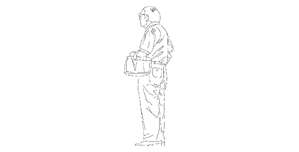
Man with bag
Description:: dwg drawing
author(s): (only for registered users)
Added on: 2007-Jul-17
file size: 29.24 Kb
File Type: 2D AutoCAD Blocks (.dwg or .dxf)
Downloads: 50
Rating: 7.0 (1 Vote)
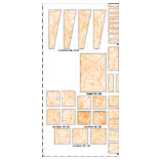
Wood Profile Details
Details of wood profiles.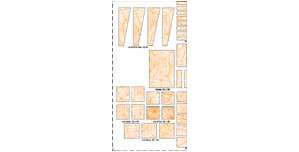
Wood Profile Details
Description:: Details of wood profiles.
author(s): (only for registered users)
Added on: 2007-Nov-25
file size: 804.26 Kb
File Type: 2D AutoCAD Blocks (.dwg or .dxf)
Downloads: 99
Rating: 7.0 (7 Votes)
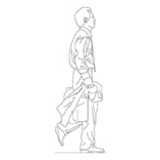
Walking Man
Man, walking, side view, line drawing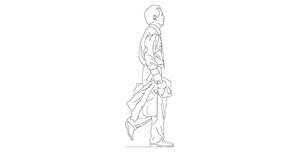
Walking Man
Description:: Man, walking, side view, line drawing
author(s): (only for registered users)
Added on: 2007-Dec-05
file size: 18.74 Kb
File Type: 2D AutoCAD Blocks (.dwg or .dxf)
Downloads: 141
Rating: 7.0 (2 Votes)
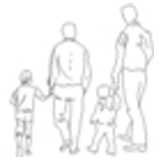
Group of persons, ...
Parents with children, rear elevation
Group of persons, rear view
Description:: Parents with children, rear elevation
author(s): (only for registered users)
Added on: 2008-Feb-07
file size: 77.82 Kb
File Type: 2D AutoCAD Blocks (.dwg or .dxf)
Downloads: 123
Rating: 7.0 (5 Votes)
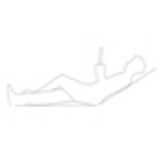
Man, lying
lying man with a book in his hands
Man, lying
Description:: lying man with a book in his hands
author(s): (only for registered users)
Added on: 2008-Feb-14
file size: 151.41 Kb
File Type: 2D AutoCAD Blocks (.dwg or .dxf)
Downloads: 157
Rating: 7.0 (3 Votes)

