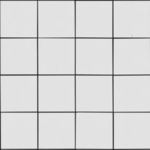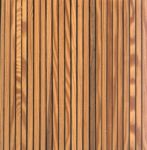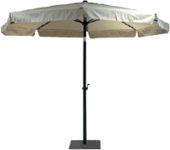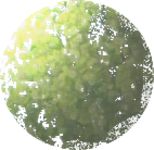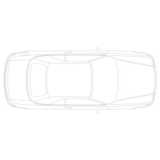
Auto von oben
Auto von oben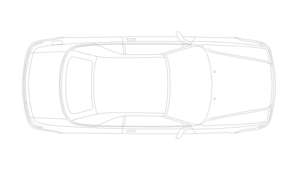
Auto von oben
Description:: Auto von oben
author(s): (only for registered users)
Added on: 2020-Jan-21
file size: 70.35 Kb
File Type: 2D AutoCAD Blocks (.dwg or .dxf)
Downloads: 14
Rating: 0.0 (0 Votes)
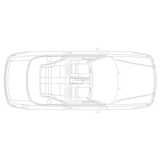
Cabrio from above
Cabrio from above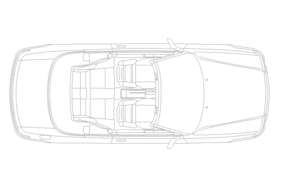
Cabrio from above
Description:: Cabrio from above
author(s): (only for registered users)
Added on: 2020-Jan-21
file size: 83.29 Kb
File Type: 2D AutoCAD Blocks (.dwg or .dxf)
Downloads: 5
Rating: 0.0 (0 Votes)
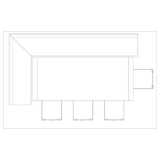
corner seat
Corner bench for 8 people with 4 chairs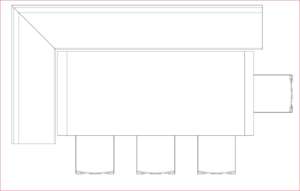
corner seat
Description:: Corner bench for 8 people with 4 chairs
author(s): (only for registered users)
Added on: 2020-Feb-03
file size: 11.94 Kb
File Type: 2D AutoCAD Blocks (.dwg or .dxf)
Downloads: 40
Rating: 0.0 (0 Votes)

suburban train
suburban train side view
suburban train
Description:: suburban train side view
author(s): (only for registered users)
Added on: 2020-Feb-03
file size: 8.83 Kb
File Type: 2D AutoCAD Blocks (.dwg or .dxf)
Downloads: 11
Rating: 0.0 (0 Votes)
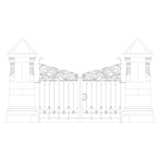
Gate with 2 pillars
Antique entrance gate to a cemetery with 2 pillars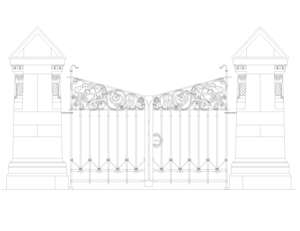
Gate with 2 pillars
Description:: Antique entrance gate to a cemetery with 2 pillars
author(s): (only for registered users)
Added on: 2020-Feb-24
file size: 907.91 Kb
File Type: 2D AutoCAD Blocks (.dwg or .dxf)
Downloads: 2
Rating: 0.0 (0 Votes)
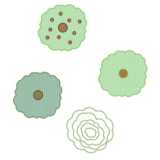
Top view Trees Hedge
2D view: [...]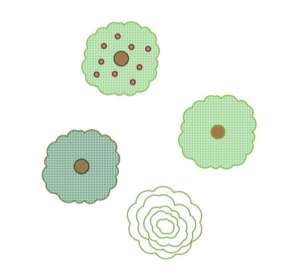
Top view Trees Hedge
Description:: 2D view:
- Deciduous tree
- conifer
- fruit tree
single hedgeauthor(s): (only for registered users)
Added on: 2020-Apr-02
file size: 2.89 MB
File Type: 2D AutoCAD Blocks (.dwg or .dxf)
Downloads: 10
Rating: 0.0 (0 Votes)
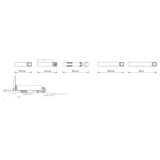
Truck with loading...
Trucks of various lengths with a system section of[...]
Truck with loading dock
Description:: Trucks of various lengths with a system section of the loading dock
author(s): (only for registered users)
Added on: 2020-Dec-08
file size: 59.88 Kb
File Type: 2D AutoCAD Blocks (.dwg or .dxf)
Downloads: 18
Rating: 0.0 (0 Votes)
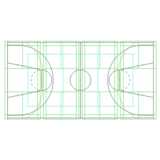
Sports field marki...
multi coded sports field markings: Basketball, han[...]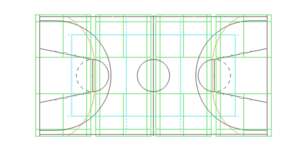
Sports field markings for the school in 2D plan
Description:: multi coded sports field markings: Basketball, handball, volleyball
author(s): (only for registered users)
Added on: 2020-Dec-07
file size: 32.06 Kb
File Type: 2D AutoCAD Blocks (.dwg or .dxf)
Downloads: 19
Rating: 0.0 (0 Votes)
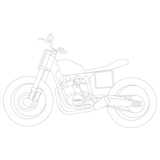
Motorcycle Husky F...
2D side view only of a custom 400cc Husqvarna flat[...]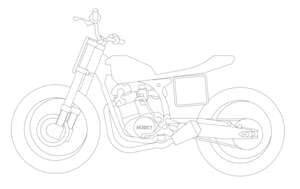
Motorcycle Husky Flat-Tracker
Description:: 2D side view only of a custom 400cc Husqvarna flat-tracker
author(s): (only for registered users)
Added on: 2020-Dec-08
file size: 63.65 Kb
File Type: 2D AutoCAD Blocks (.dwg or .dxf)
Downloads: 1
Rating: 0.0 (0 Votes)
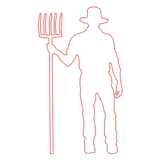
Farmer with a fork
Farmer with a pitchfork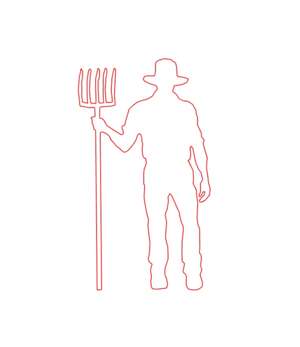
Farmer with a fork
Description:: Farmer with a pitchfork
author(s): (only for registered users)
Added on: 2020-Dec-31
file size: 15.33 Kb
File Type: 2D AutoCAD Blocks (.dwg or .dxf)
Downloads: 7
Rating: 0.0 (0 Votes)
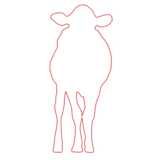
Cow from the front
Dairy cow front view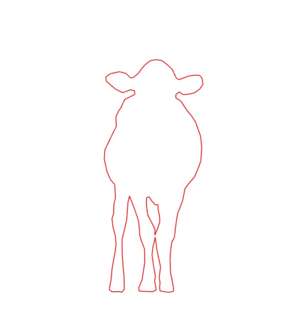
Cow from the front
Description:: Dairy cow front view
author(s): (only for registered users)
Added on: 2020-Dec-31
file size: 13.30 Kb
File Type: 2D AutoCAD Blocks (.dwg or .dxf)
Downloads: 7
Rating: 0.0 (0 Votes)
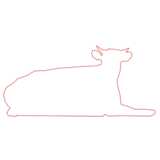
Cow lying
Dairy cow side view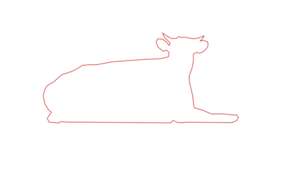
Cow lying
Description:: Dairy cow side view
author(s): (only for registered users)
Added on: 2020-Dec-31
file size: 12.66 Kb
File Type: 2D AutoCAD Blocks (.dwg or .dxf)
Downloads: 6
Rating: 0.0 (0 Votes)
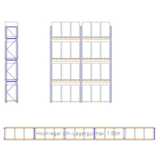
Heavy duty high rack
Heavy-duty high-bay shelves, 2.70 m in the clear, [...]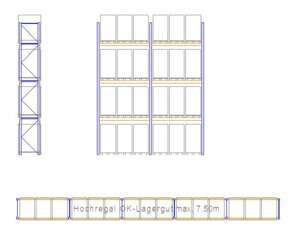
Heavy duty high rack
Description:: Heavy-duty high-bay shelves, 2.70 m in the clear, 3 pallets
author(s): (only for registered users)
Added on: 2021-Feb-20
file size: 18.03 Kb
File Type: 2D AutoCAD Blocks (.dwg or .dxf)
Downloads: 27
Rating: 0.0 (0 Votes)
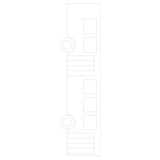
Bus 01 side view
Side view of bus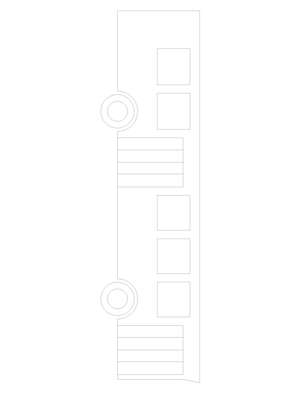
Bus 01 side view
Description:: Side view of bus
author(s): (only for registered users)
Added on: 2021-Mar-15
file size: 44.82 Kb
File Type: 2D AutoCAD Blocks (.dwg or .dxf)
Downloads: 0
Rating: 0.0 (0 Votes)
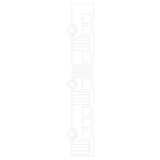
Side view of bus 2
Side view articulated bus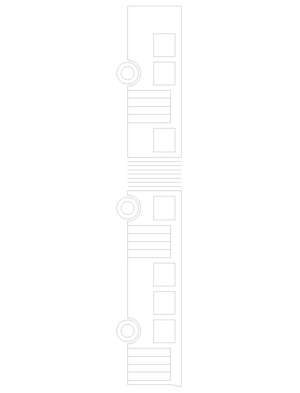
Side view of bus 2
Description:: Side view articulated bus
author(s): (only for registered users)
Added on: 2021-Mar-15
file size: 45.40 Kb
File Type: 2D AutoCAD Blocks (.dwg or .dxf)
Downloads: 2
Rating: 0.0 (0 Votes)
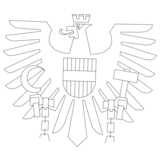
Adler - civil engi...
For civil engineers
Adler - civil engineer
Description:: For civil engineers
author(s): (only for registered users)
Added on: 2021-Mar-30
file size: 22.24 Kb
File Type: 2D AutoCAD Blocks (.dwg or .dxf)
Downloads: 3
Rating: 0.0 (0 Votes)
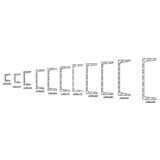
Steel construction...
Steel construction profiles UPN DIN EN 10365 U50 t[...]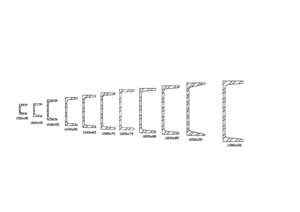
Steel construction profiles UPN DIN EN 10365
Description:: Steel construction profiles UPN DIN EN 10365 U50 to U300 profile cross-sections
author(s): (only for registered users)
Added on: 2021-Aug-03
file size: 25.98 Kb
File Type: 2D AutoCAD Blocks (.dwg or .dxf)
Downloads: 6
Rating: 0.0 (0 Votes)
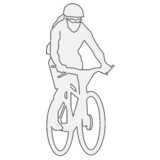
2D cyclists
person on a bicycle; polyline and fillings.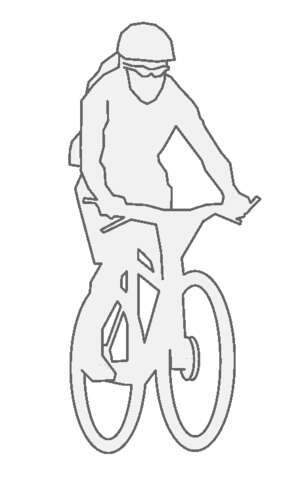
2D cyclists
Description:: person on a bicycle; polyline and fillings.
author(s): (only for registered users)
Added on: 2021-Aug-03
file size: 95.47 Kb
File Type: 2D AutoCAD Blocks (.dwg or .dxf)
Downloads: 20
Rating: 0.0 (0 Votes)
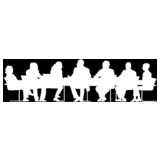
7 people at a conf...
7 people sitting at conference table.[...]
7 people at a conference table
Description:: 7 people sitting at conference table.
silhouetteauthor(s): (only for registered users)
Added on: 2021-Aug-03
file size: 82.30 Kb
File Type: 2D AutoCAD Blocks (.dwg or .dxf)
Downloads: 15
Rating: 0.0 (0 Votes)

woman with vacuum ...
cleaning woman with vacuum cleaner[...]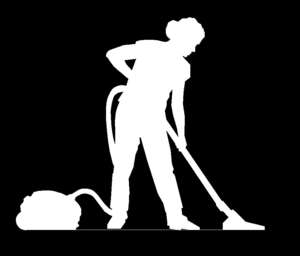
woman with vacuum cleaner
Description:: cleaning woman with vacuum cleaner
silhouettesauthor(s): (only for registered users)
Added on: 2021-Aug-03
file size: 83.59 Kb
File Type: 2D AutoCAD Blocks (.dwg or .dxf)
Downloads: 0
Rating: 0.0 (0 Votes)
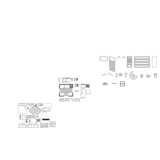
Furniture and dome...
Furniture and domestic appliances as symbols (tabl[...]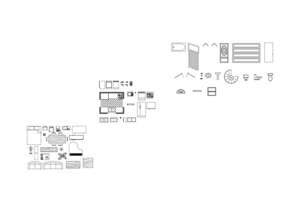
Furniture and domestic appliances
Description:: Furniture and domestic appliances as symbols (tables, chairs, toilet, ...); old school design
author(s): (only for registered users)
Added on: 2021-Aug-03
file size: 310.14 Kb
File Type: 2D AutoCAD Blocks (.dwg or .dxf)
Downloads: 46
Rating: 0.0 (0 Votes)
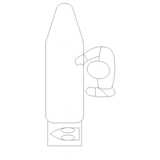
Ironing board
ironing board, top view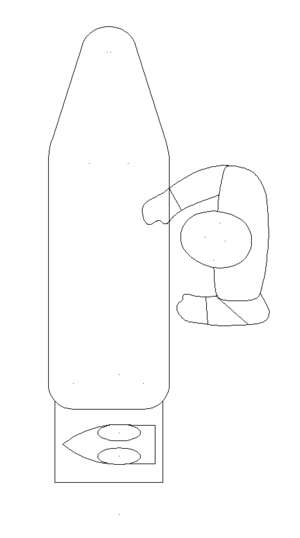
Ironing board
Description:: ironing board, top view
author(s): (only for registered users)
Added on: 2021-Sep-13
file size: 17.68 Kb
File Type: 2D AutoCAD Blocks (.dwg or .dxf)
Downloads: 42
Rating: 0.0 (0 Votes)
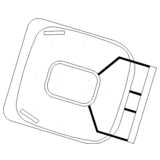
240 l Garbage can
240 l Garbage can; top view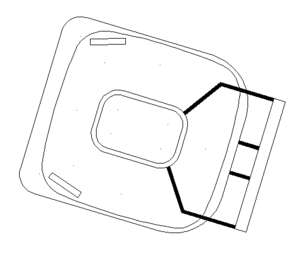
240 l Garbage can
Description:: 240 l Garbage can; top view
author(s): (only for registered users)
Added on: 2021-Sep-13
file size: 11.50 Kb
File Type: 2D AutoCAD Blocks (.dwg or .dxf)
Downloads: 32
Rating: 0.0 (0 Votes)
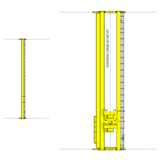
Overhead crane
Bridge crane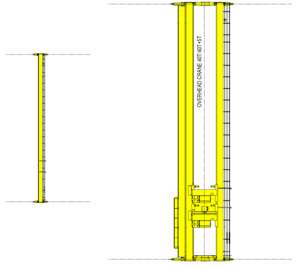
Overhead crane
Description:: Bridge crane
author(s): (only for registered users)
Added on: 2021-Sep-13
file size: 241.77 Kb
File Type: 2D AutoCAD Blocks (.dwg or .dxf)
Downloads: 0
Rating: 0.0 (0 Votes)
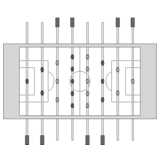
Foosball
Foosball, top view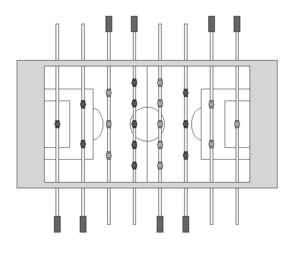
Foosball
Description:: Foosball, top view
author(s): (only for registered users)
Added on: 2021-Sep-13
file size: 17.06 Kb
File Type: 2D AutoCAD Blocks (.dwg or .dxf)
Downloads: 78
Rating: 0.0 (0 Votes)
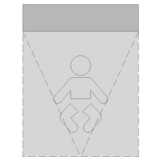
hinged changing ta...
Symbol of a hinged changing table for equipment in[...]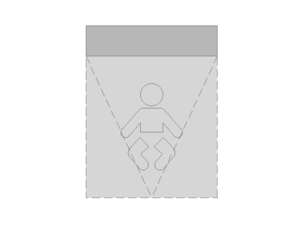
hinged changing table symbol
Description:: Symbol of a hinged changing table for equipment in toilet-bathroom rooms
author(s): (only for registered users)
Added on: 2021-Dec-27
file size: 34.65 Kb
File Type: 2D AutoCAD Blocks (.dwg or .dxf)
Downloads: 2
Rating: 0.0 (0 Votes)
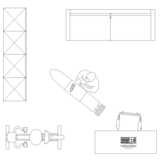
Study and ironing ...
Top wie of furniture and person in ironing or stud[...]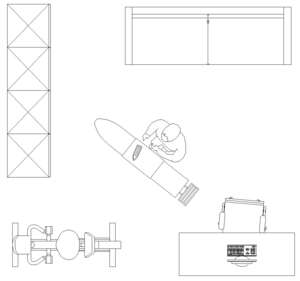
Study and ironing room
Description:: Top wie of furniture and person in ironing or study room with cupboard, sofa, ironing board, desk and ergometer
author(s): (only for registered users)
Added on: 2021-Dec-27
file size: 48.33 Kb
File Type: 2D AutoCAD Blocks (.dwg or .dxf)
Downloads: 44
Rating: 0.0 (0 Votes)
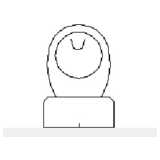
classic toilet, to...
Floor standing toilet top view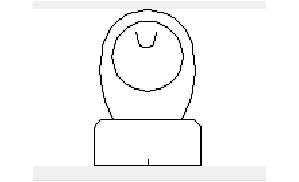
classic toilet, top view
Description:: Floor standing toilet top view
author(s): (only for registered users)
Added on: 2021-Dec-27
file size: 3.72 Kb
File Type: 2D AutoCAD Blocks (.dwg or .dxf)
Downloads: 4
Rating: 0.0 (0 Votes)
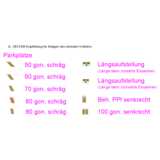
Parking spaces acc...
Parking spaces as a block with various installatio[...]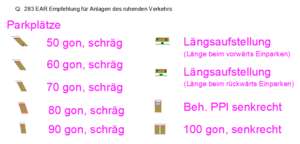
Parking spaces according to german 283 EAR regulation
Description:: Parking spaces as a block with various installation options, according to 283 EAR recommendation for systems for stationary traffic
author(s): (only for registered users)
Added on: 2021-Dec-27
file size: 415.43 Kb
File Type: 2D AutoCAD Blocks (.dwg or .dxf)
Downloads: 7
Rating: 0.0 (0 Votes)
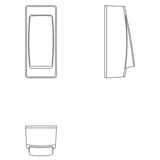
Rocker switch
Rocker (light) switch surface mounting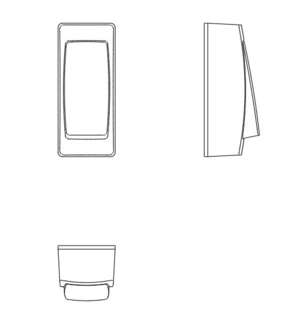
Rocker switch
Description:: Rocker (light) switch surface mounting
author(s): (only for registered users)
Added on: 2022-Oct-07
file size: 42.08 Kb
File Type: 2D AutoCAD Blocks (.dwg or .dxf)
Downloads: 0
Rating: 0.0 (0 Votes)
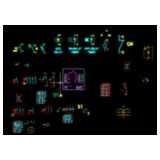
Electronic Symbols
Circuits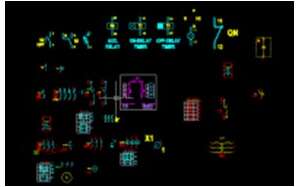
Electronic Symbols
Description:: Circuits
author(s): (only for registered users)
Added on: 2022-Oct-07
file size: 88.02 Kb
File Type: 2D AutoCAD Blocks (.dwg or .dxf)
Downloads: 4
Rating: 0.0 (0 Votes)
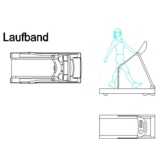
Treadmill
Treadmill 2D, top and side view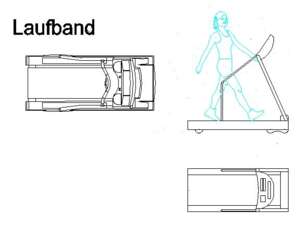
Treadmill
Description:: Treadmill 2D, top and side view
author(s): (only for registered users)
Added on: 2022-Oct-07
file size: 72.44 Kb
File Type: 2D AutoCAD Blocks (.dwg or .dxf)
Downloads: 5
Rating: 0.0 (0 Votes)
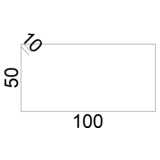
Reincorfement vari...
Reincorfement as variable block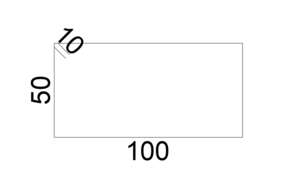
Reincorfement variable
Description:: Reincorfement as variable block
author(s): (only for registered users)
Added on: 2022-Oct-07
file size: 37.21 Kb
File Type: 2D AutoCAD Blocks (.dwg or .dxf)
Downloads: 1
Rating: 0.0 (0 Votes)
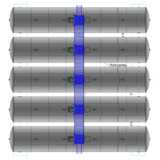
Oil tank above gro...
Oil tank above ground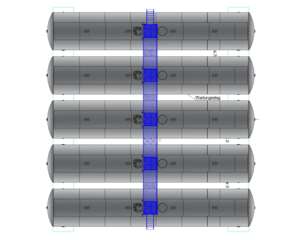
Oil tank above ground
Description:: Oil tank above ground
author(s): (only for registered users)
Added on: 2022-Nov-25
file size: 986.42 Kb
File Type: 2D AutoCAD Blocks (.dwg or .dxf)
Downloads: 2
Rating: 0.0 (0 Votes)
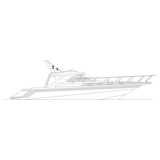
speedboat
speedboat side view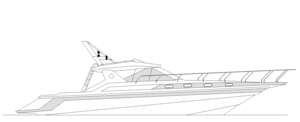
speedboat
Description:: speedboat side view
author(s): (only for registered users)
Added on: 2023-Feb-05
file size: 26.31 Kb
File Type: 2D AutoCAD Blocks (.dwg or .dxf)
Downloads: 2
Rating: 0.0 (0 Votes)
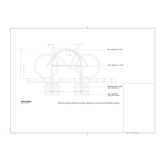
bicycle rack
bike on bicycle rack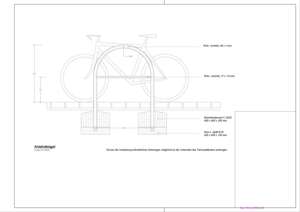
bicycle rack
Description:: bike on bicycle rack
author(s): (only for registered users)
Added on: 2023-Jun-04
file size: 70.98 Kb
File Type: 2D AutoCAD Blocks (.dwg or .dxf)
Downloads: 0
Rating: 0.0 (0 Votes)
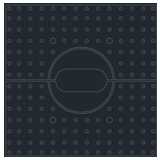
Tree cover plate 2...
Tree cover plate for urban space planning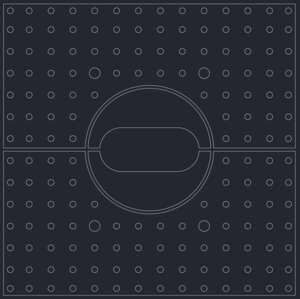
Tree cover plate 2x2m
Description:: Tree cover plate for urban space planning
author(s): (only for registered users)
Added on: 2024-Apr-04
file size: 15.90 Kb
File Type: 2D AutoCAD Blocks (.dwg or .dxf)
Downloads: 1
Rating: 0.0 (0 Votes)
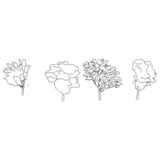
6 Trees
Simplified outlines of 6 trees
6 Trees
Description:: Simplified outlines of 6 trees
author(s): (only for registered users)
Added on: 2024-Apr-04
file size: 342.39 Kb
File Type: 2D AutoCAD Blocks (.dwg or .dxf)
Downloads: 1
Rating: 0.0 (0 Votes)
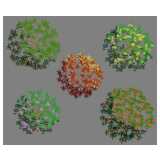
5 Trees
5 different tree types - top view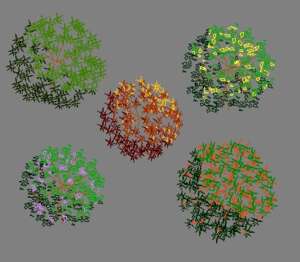
5 Trees
Description:: 5 different tree types - top view
author(s): (only for registered users)
Added on: 2024-Apr-04
file size: 210.56 Kb
File Type: 2D AutoCAD Blocks (.dwg or .dxf)
Downloads: 3
Rating: 0.0 (0 Votes)
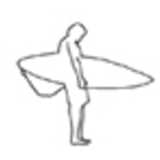
Surfer
2D elevation of a surfer
Surfer
Description:: 2D elevation of a surfer
author(s): (only for registered users)
Added on: 2008-Apr-14
file size: 22.18 Kb
File Type: 2D AutoCAD Blocks (.dwg or .dxf)
Downloads: 33
Rating: 1.0 (1 Vote)
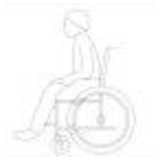
Wheelchair User
Wheelchair user, sitting, side elevation, hand on [...]
Wheelchair User
Description:: Wheelchair user, sitting, side elevation, hand on lap
author(s): (only for registered users)
Added on: 2009-Jul-13
file size: 486.39 Kb
File Type: 2D AutoCAD Blocks (.dwg or .dxf)
Downloads: 45
Rating: 1.0 (1 Vote)
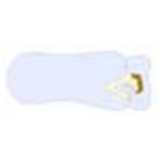
Sleeping Person as...
This file show a woman. She is blanket and resting[...]
Sleeping Person as top view
Description:: This file show a woman. She is blanket and resting her head on a pillow.
author(s): (only for registered users)
Added on: 2010-Jan-28
file size: 76.85 Kb
File Type: 2D AutoCAD Blocks (.dwg or .dxf)
Downloads: 11
Rating: 1.0 (1 Vote)
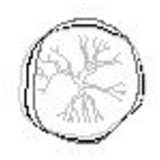
Simple Tree
Tree in plan view
Simple Tree
Description:: Tree in plan view
author(s): (only for registered users)
Added on: 2012-May-07
file size: 10.74 Kb
File Type: 2D AutoCAD Blocks (.dwg or .dxf)
Downloads: 30
Rating: 1.0 (1 Vote)
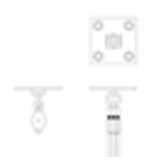
Pulley
Different pulleys, block and tackles, hoists...
Pulley
Description:: Different pulleys, block and tackles, hoists...
author(s): (only for registered users)
Added on: 2008-Jan-26
file size: 124.91 Kb
File Type: 2D AutoCAD Blocks (.dwg or .dxf)
Downloads: 79
Rating: 2.0 (1 Vote)
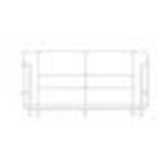
Couch Elevations
Le Corbusier 2 seater couch
Couch Elevations
Description:: Le Corbusier 2 seater couch
author(s): (only for registered users)
Added on: 2008-Oct-12
file size: 13.46 Kb
File Type: 2D AutoCAD Blocks (.dwg or .dxf)
Downloads: 279
Rating: 2.0 (2 Votes)
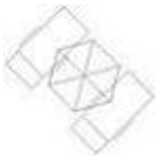
Terrace
2 beach chairs with sun umbrella
Terrace
Description:: 2 beach chairs with sun umbrella
author(s): (only for registered users)
Added on: 2009-Apr-04
file size: 1.84 Kb
File Type: 2D AutoCAD Blocks (.dwg or .dxf)
Downloads: 125
Rating: 2.5 (2 Votes)
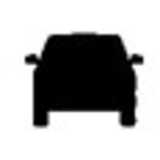
Porsche Cayenn, ca...
Rear elevation; line drawing without filling (unli[...]
Porsche Cayenn, car rear view
Description:: Rear elevation; line drawing without filling (unlike preview image)
author(s): (only for registered users)
Added on: 2007-Sep-27
file size: 11.42 Kb
File Type: 2D AutoCAD Blocks (.dwg or .dxf)
Downloads: 50
Rating: 3.0 (1 Vote)
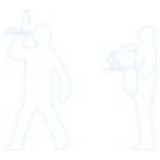
2 waiters
2 waiters serving; rounded outline drawing
2 waiters
Description:: 2 waiters serving; rounded outline drawing
author(s): (only for registered users)
Added on: 2011-Feb-22
file size: 159.34 Kb
File Type: 2D AutoCAD Blocks (.dwg or .dxf)
Downloads: 178
Rating: 3.0 (4 Votes)

