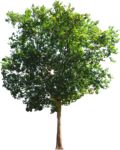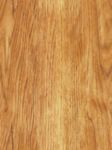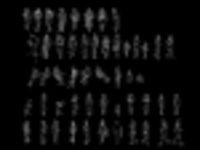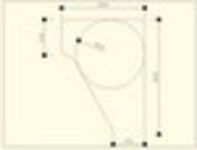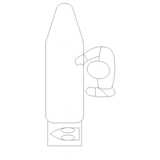
Ironing board
ironing board, top view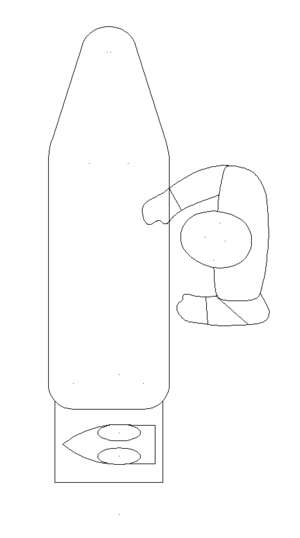
Ironing board
Description:: ironing board, top view
author(s): (only for registered users)
Added on: 2021-Sep-13
file size: 17.68 Kb
File Type: 2D AutoCAD Blocks (.dwg or .dxf)
Downloads: 42
Rating: 0.0 (0 Votes)
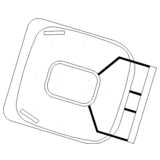
240 l Garbage can
240 l Garbage can; top view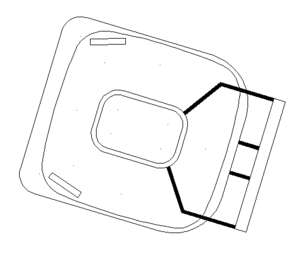
240 l Garbage can
Description:: 240 l Garbage can; top view
author(s): (only for registered users)
Added on: 2021-Sep-13
file size: 11.50 Kb
File Type: 2D AutoCAD Blocks (.dwg or .dxf)
Downloads: 33
Rating: 0.0 (0 Votes)
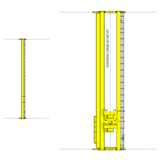
Overhead crane
Bridge crane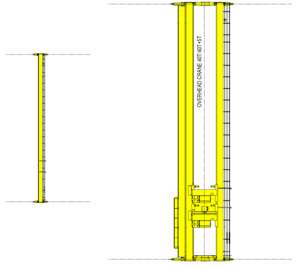
Overhead crane
Description:: Bridge crane
author(s): (only for registered users)
Added on: 2021-Sep-13
file size: 241.77 Kb
File Type: 2D AutoCAD Blocks (.dwg or .dxf)
Downloads: 0
Rating: 0.0 (0 Votes)
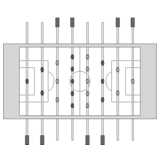
Foosball
Foosball, top view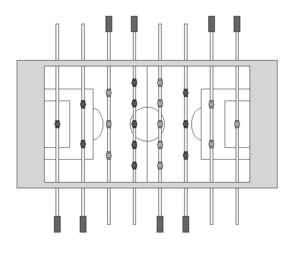
Foosball
Description:: Foosball, top view
author(s): (only for registered users)
Added on: 2021-Sep-13
file size: 17.06 Kb
File Type: 2D AutoCAD Blocks (.dwg or .dxf)
Downloads: 80
Rating: 0.0 (0 Votes)
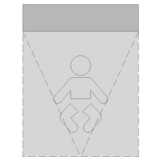
hinged changing ta...
Symbol of a hinged changing table for equipment in[...]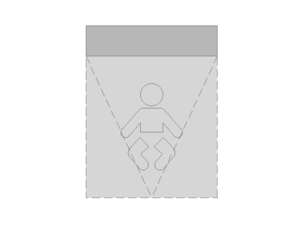
hinged changing table symbol
Description:: Symbol of a hinged changing table for equipment in toilet-bathroom rooms
author(s): (only for registered users)
Added on: 2021-Dec-27
file size: 34.65 Kb
File Type: 2D AutoCAD Blocks (.dwg or .dxf)
Downloads: 2
Rating: 0.0 (0 Votes)
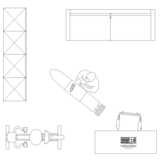
Study and ironing ...
Top wie of furniture and person in ironing or stud[...]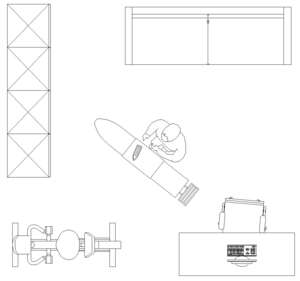
Study and ironing room
Description:: Top wie of furniture and person in ironing or study room with cupboard, sofa, ironing board, desk and ergometer
author(s): (only for registered users)
Added on: 2021-Dec-27
file size: 48.33 Kb
File Type: 2D AutoCAD Blocks (.dwg or .dxf)
Downloads: 45
Rating: 0.0 (0 Votes)
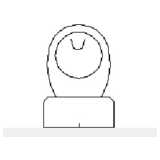
classic toilet, to...
Floor standing toilet top view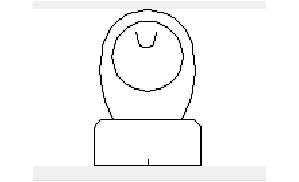
classic toilet, top view
Description:: Floor standing toilet top view
author(s): (only for registered users)
Added on: 2021-Dec-27
file size: 3.72 Kb
File Type: 2D AutoCAD Blocks (.dwg or .dxf)
Downloads: 4
Rating: 0.0 (0 Votes)
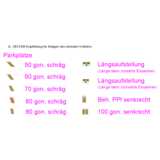
Parking spaces acc...
Parking spaces as a block with various installatio[...]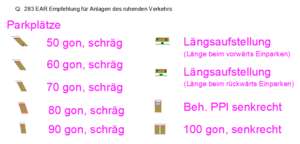
Parking spaces according to german 283 EAR regulation
Description:: Parking spaces as a block with various installation options, according to 283 EAR recommendation for systems for stationary traffic
author(s): (only for registered users)
Added on: 2021-Dec-27
file size: 415.43 Kb
File Type: 2D AutoCAD Blocks (.dwg or .dxf)
Downloads: 7
Rating: 0.0 (0 Votes)
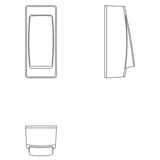
Rocker switch
Rocker (light) switch surface mounting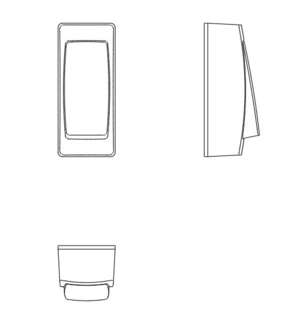
Rocker switch
Description:: Rocker (light) switch surface mounting
author(s): (only for registered users)
Added on: 2022-Oct-07
file size: 42.08 Kb
File Type: 2D AutoCAD Blocks (.dwg or .dxf)
Downloads: 0
Rating: 0.0 (0 Votes)
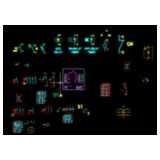
Electronic Symbols
Circuits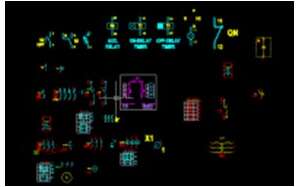
Electronic Symbols
Description:: Circuits
author(s): (only for registered users)
Added on: 2022-Oct-07
file size: 88.02 Kb
File Type: 2D AutoCAD Blocks (.dwg or .dxf)
Downloads: 4
Rating: 0.0 (0 Votes)
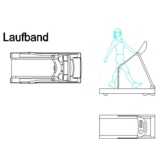
Treadmill
Treadmill 2D, top and side view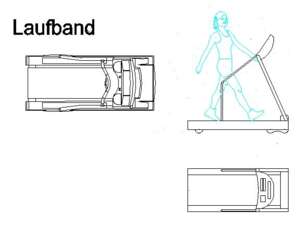
Treadmill
Description:: Treadmill 2D, top and side view
author(s): (only for registered users)
Added on: 2022-Oct-07
file size: 72.44 Kb
File Type: 2D AutoCAD Blocks (.dwg or .dxf)
Downloads: 5
Rating: 0.0 (0 Votes)
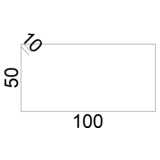
Reincorfement vari...
Reincorfement as variable block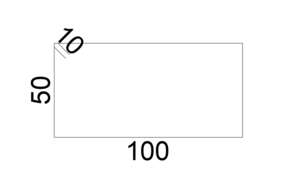
Reincorfement variable
Description:: Reincorfement as variable block
author(s): (only for registered users)
Added on: 2022-Oct-07
file size: 37.21 Kb
File Type: 2D AutoCAD Blocks (.dwg or .dxf)
Downloads: 1
Rating: 0.0 (0 Votes)
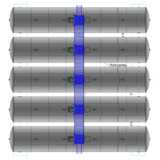
Oil tank above gro...
Oil tank above ground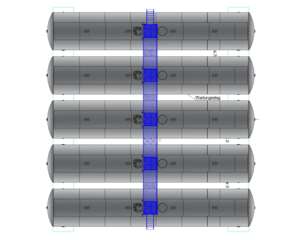
Oil tank above ground
Description:: Oil tank above ground
author(s): (only for registered users)
Added on: 2022-Nov-25
file size: 986.42 Kb
File Type: 2D AutoCAD Blocks (.dwg or .dxf)
Downloads: 2
Rating: 0.0 (0 Votes)
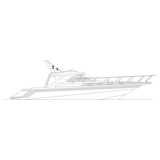
speedboat
speedboat side view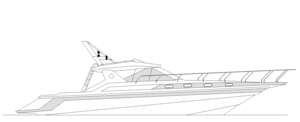
speedboat
Description:: speedboat side view
author(s): (only for registered users)
Added on: 2023-Feb-05
file size: 26.31 Kb
File Type: 2D AutoCAD Blocks (.dwg or .dxf)
Downloads: 2
Rating: 0.0 (0 Votes)
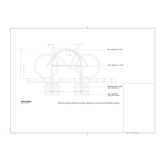
bicycle rack
bike on bicycle rack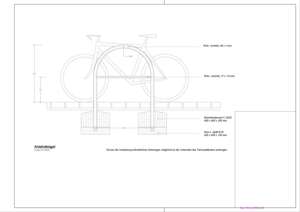
bicycle rack
Description:: bike on bicycle rack
author(s): (only for registered users)
Added on: 2023-Jun-04
file size: 70.98 Kb
File Type: 2D AutoCAD Blocks (.dwg or .dxf)
Downloads: 0
Rating: 0.0 (0 Votes)
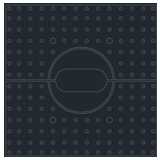
Tree cover plate 2...
Tree cover plate for urban space planning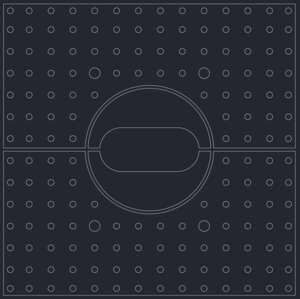
Tree cover plate 2x2m
Description:: Tree cover plate for urban space planning
author(s): (only for registered users)
Added on: 2024-Apr-04
file size: 15.90 Kb
File Type: 2D AutoCAD Blocks (.dwg or .dxf)
Downloads: 1
Rating: 0.0 (0 Votes)
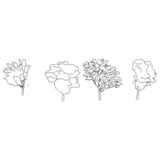
6 Trees
Simplified outlines of 6 trees
6 Trees
Description:: Simplified outlines of 6 trees
author(s): (only for registered users)
Added on: 2024-Apr-04
file size: 342.39 Kb
File Type: 2D AutoCAD Blocks (.dwg or .dxf)
Downloads: 2
Rating: 0.0 (0 Votes)
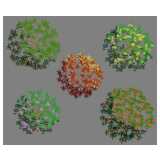
5 Trees
5 different tree types - top view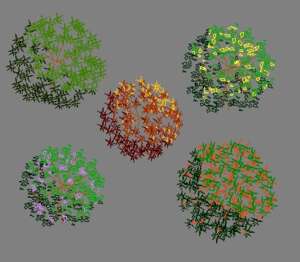
5 Trees
Description:: 5 different tree types - top view
author(s): (only for registered users)
Added on: 2024-Apr-04
file size: 210.56 Kb
File Type: 2D AutoCAD Blocks (.dwg or .dxf)
Downloads: 3
Rating: 0.0 (0 Votes)
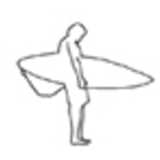
Surfer
2D elevation of a surfer
Surfer
Description:: 2D elevation of a surfer
author(s): (only for registered users)
Added on: 2008-Apr-14
file size: 22.18 Kb
File Type: 2D AutoCAD Blocks (.dwg or .dxf)
Downloads: 33
Rating: 1.0 (1 Vote)
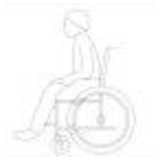
Wheelchair User
Wheelchair user, sitting, side elevation, hand on [...]
Wheelchair User
Description:: Wheelchair user, sitting, side elevation, hand on lap
author(s): (only for registered users)
Added on: 2009-Jul-13
file size: 486.39 Kb
File Type: 2D AutoCAD Blocks (.dwg or .dxf)
Downloads: 45
Rating: 1.0 (1 Vote)
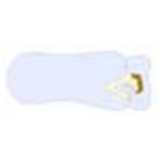
Sleeping Person as...
This file show a woman. She is blanket and resting[...]
Sleeping Person as top view
Description:: This file show a woman. She is blanket and resting her head on a pillow.
author(s): (only for registered users)
Added on: 2010-Jan-28
file size: 76.85 Kb
File Type: 2D AutoCAD Blocks (.dwg or .dxf)
Downloads: 11
Rating: 1.0 (1 Vote)
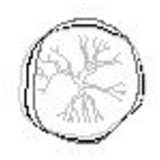
Simple Tree
Tree in plan view
Simple Tree
Description:: Tree in plan view
author(s): (only for registered users)
Added on: 2012-May-07
file size: 10.74 Kb
File Type: 2D AutoCAD Blocks (.dwg or .dxf)
Downloads: 30
Rating: 1.0 (1 Vote)
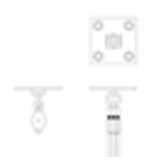
Pulley
Different pulleys, block and tackles, hoists...
Pulley
Description:: Different pulleys, block and tackles, hoists...
author(s): (only for registered users)
Added on: 2008-Jan-26
file size: 124.91 Kb
File Type: 2D AutoCAD Blocks (.dwg or .dxf)
Downloads: 79
Rating: 2.0 (1 Vote)
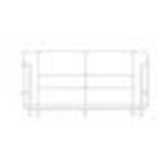
Couch Elevations
Le Corbusier 2 seater couch
Couch Elevations
Description:: Le Corbusier 2 seater couch
author(s): (only for registered users)
Added on: 2008-Oct-12
file size: 13.46 Kb
File Type: 2D AutoCAD Blocks (.dwg or .dxf)
Downloads: 279
Rating: 2.0 (2 Votes)
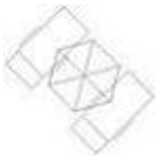
Terrace
2 beach chairs with sun umbrella
Terrace
Description:: 2 beach chairs with sun umbrella
author(s): (only for registered users)
Added on: 2009-Apr-04
file size: 1.84 Kb
File Type: 2D AutoCAD Blocks (.dwg or .dxf)
Downloads: 125
Rating: 2.5 (2 Votes)
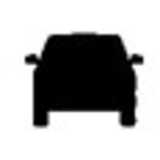
Porsche Cayenn, ca...
Rear elevation; line drawing without filling (unli[...]
Porsche Cayenn, car rear view
Description:: Rear elevation; line drawing without filling (unlike preview image)
author(s): (only for registered users)
Added on: 2007-Sep-27
file size: 11.42 Kb
File Type: 2D AutoCAD Blocks (.dwg or .dxf)
Downloads: 50
Rating: 3.0 (1 Vote)
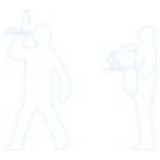
2 waiters
2 waiters serving; rounded outline drawing
2 waiters
Description:: 2 waiters serving; rounded outline drawing
author(s): (only for registered users)
Added on: 2011-Feb-22
file size: 159.34 Kb
File Type: 2D AutoCAD Blocks (.dwg or .dxf)
Downloads: 178
Rating: 3.0 (4 Votes)
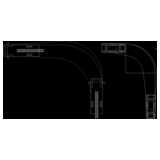
Towing curve for t...
Towing curve for trucks and cars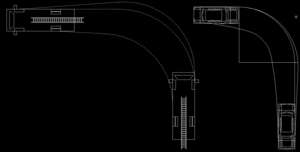
Towing curve for trucks and cars
Description:: Towing curve for trucks and cars
author(s): (only for registered users)
Added on: 2017-Aug-03
file size: 94.93 Kb
File Type: 2D AutoCAD Blocks (.dwg or .dxf)
Downloads: 86
Rating: 3.5 (2 Votes)
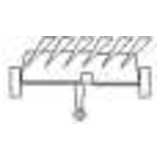
agirculture plough
plough top view, DWG
agirculture plough
Description:: plough top view, DWG
author(s): (only for registered users)
Added on: 2008-Nov-05
file size: 13.21 Kb
File Type: 2D AutoCAD Blocks (.dwg or .dxf)
Downloads: 32
Rating: 4.0 (1 Vote)
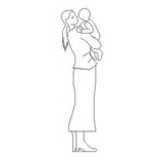
Woman with Baby
Mother with a child on her arm. Outline.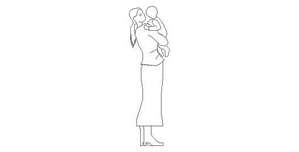
Woman with Baby
Description:: Mother with a child on her arm. Outline.
author(s): (only for registered users)
Added on: 2008-Nov-18
file size: 13.92 Kb
File Type: 2D AutoCAD Blocks (.dwg or .dxf)
Downloads: 77
Rating: 4.0 (1 Vote)
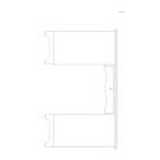
Klassical desk
Klassical desk in front elevation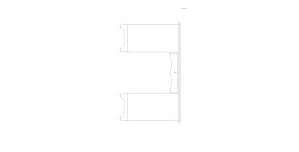
Klassical desk
Description:: Klassical desk in front elevation
author(s): (only for registered users)
Added on: 2011-Jul-13
file size: 8.37 Kb
File Type: 2D AutoCAD Blocks (.dwg or .dxf)
Downloads: 40
Rating: 4.0 (1 Vote)
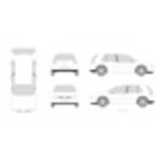
VW Golf 4
Top and side views
VW Golf 4
Description:: Top and side views
author(s): (only for registered users)
Added on: 2011-Sep-01
file size: 174.38 Kb
File Type: 2D AutoCAD Blocks (.dwg or .dxf)
Downloads: 78
Rating: 4.0 (3 Votes)
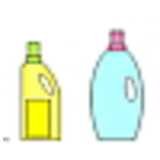
detergent and clea...
elevation detergent and cleaning agent bottle
detergent and cleaning agent bottle
Description:: elevation detergent and cleaning agent bottle
author(s): (only for registered users)
Added on: 2011-Nov-10
file size: 11.32 Kb
File Type: 2D AutoCAD Blocks (.dwg or .dxf)
Downloads: 32
Rating: 4.0 (1 Vote)
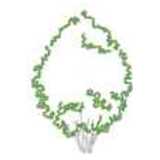
Tree
Vegetation, Tree with thick green line as tree cro[...]
Tree
Description:: Vegetation, Tree with thick green line as tree crown.
author(s): (only for registered users)
Added on: 2012-Feb-22
file size: 295.82 Kb
File Type: 2D AutoCAD Blocks (.dwg or .dxf)
Downloads: 48
Rating: 4.0 (2 Votes)

2D Floor Plan Toilet
for micro housing
2D Floor Plan Toilet
Description:: for micro housing
author(s): (only for registered users)
Added on: 2013-Apr-14
file size: 5.57 Kb
File Type: 2D AutoCAD Blocks (.dwg or .dxf)
Downloads: 155
Rating: 4.0 (1 Vote)
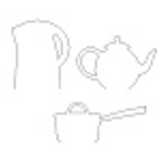
kettle, teapot, co...
simple outline of kettle, teapot and cooking pot
kettle, teapot, cooking pot
Description:: simple outline of kettle, teapot and cooking pot
author(s): (only for registered users)
Added on: 2013-Dec-22
file size: 43.58 Kb
File Type: 2D AutoCAD Blocks (.dwg or .dxf)
Downloads: 34
Rating: 4.0 (1 Vote)

