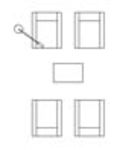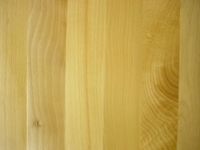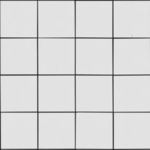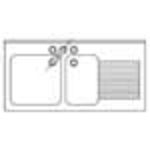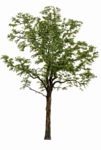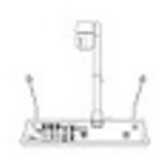
Document Camera
Document Camera rear view
Document Camera
Description:: Document Camera rear view
author(s): (only for registered users)
Added on: 2013-Dec-22
file size: 16.95 Kb
File Type: 2D AutoCAD Blocks (.dwg or .dxf)
Downloads: 7
Rating: 0.0 (0 Votes)
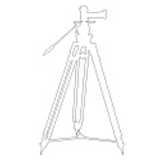
Tripod
camera tripod - side elevation - [...]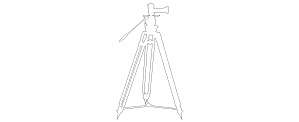
Tripod
Description:: camera tripod - side elevation -
size of block approximately 1500 mm (h) x 850 mm (w)author(s): (only for registered users)
Added on: 2013-Dec-22
file size: 53.12 Kb
File Type: 2D AutoCAD Blocks (.dwg or .dxf)
Downloads: 36
Rating: 0.0 (0 Votes)
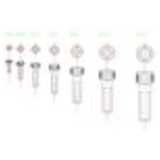
Cap head Standards
Hex bolt, Cap screw, Allan head
Cap head Standards
Description:: Hex bolt, Cap screw, Allan head
author(s): (only for registered users)
Added on: 2013-Dec-22
file size: 41.68 Kb
File Type: 2D AutoCAD Blocks (.dwg or .dxf)
Downloads: 21
Rating: 0.0 (0 Votes)
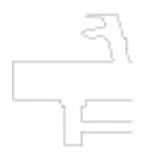
basin side elevation
simple outline basin side elevation - approximate [...]
basin side elevation
Description:: simple outline basin side elevation - approximate size 960 mm (h) x 410 mm (w)
author(s): (only for registered users)
Added on: 2013-Dec-22
file size: 37.35 Kb
File Type: 2D AutoCAD Blocks (.dwg or .dxf)
Downloads: 15
Rating: 0.0 (0 Votes)
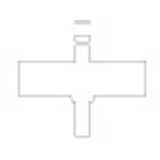
basin front elevat...
simple outline basin front elevation - approximate[...]
basin front elevation
Description:: simple outline basin front elevation - approximate size 960 mm (h) x 510 mm (w)
author(s): (only for registered users)
Added on: 2013-Dec-22
file size: 36.41 Kb
File Type: 2D AutoCAD Blocks (.dwg or .dxf)
Downloads: 11
Rating: 0.0 (0 Votes)
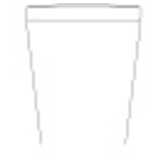
WC front Elevation
simple outline wc front elevation - approximate si[...]
WC front Elevation
Description:: simple outline wc front elevation - approximate size 830 mm (h) x 415 mm (w)
author(s): (only for registered users)
Added on: 2013-Dec-22
file size: 37.22 Kb
File Type: 2D AutoCAD Blocks (.dwg or .dxf)
Downloads: 4
Rating: 0.0 (0 Votes)
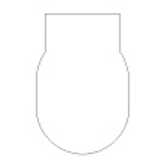
wc top elevation
simple outline wc top elevation - approximate size[...]
wc top elevation
Description:: simple outline wc top elevation - approximate size 415 mm (w) x 750 mm (d)
author(s): (only for registered users)
Added on: 2013-Dec-22
file size: 36.94 Kb
File Type: 2D AutoCAD Blocks (.dwg or .dxf)
Downloads: 6
Rating: 0.0 (0 Votes)
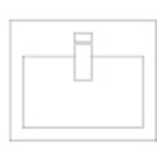
simple basin top e...
simple outline basin top elevation - size 500 mm ([...]
simple basin top elevation
Description:: simple outline basin top elevation - size 500 mm (w) x 410 mm (d)
author(s): (only for registered users)
Added on: 2013-Dec-22
file size: 38.77 Kb
File Type: 2D AutoCAD Blocks (.dwg or .dxf)
Downloads: 13
Rating: 0.0 (0 Votes)
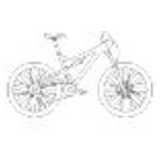
Bike MTB Fully Ele...
Bicycle Mountain Bike Fully, [...]
Bike MTB Fully Elevation
Description:: Bicycle Mountain Bike Fully,
Santa Cruz Heckler
side view, closed polygonsauthor(s): (only for registered users)
Added on: 2013-Dec-22
file size: 28.92 Kb
File Type: 2D AutoCAD Blocks (.dwg or .dxf)
Downloads: 32
Rating: 0.0 (0 Votes)

BMW 3 Series, Car
BMW 3 Series, frontview
BMW 3 Series, Car
Description:: BMW 3 Series, frontview
author(s): (only for registered users)
Added on: 2014-Jan-09
file size: 34.66 Kb
File Type: 2D AutoCAD Blocks (.dwg or .dxf)
Downloads: 24
Rating: 0.0 (0 Votes)
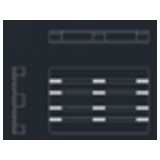
Euro pallet 2d
Euro pallet 2d, elevations and top view
Euro pallet 2d
Description:: Euro pallet 2d, elevations and top view
author(s): (only for registered users)
Added on: 2014-Jan-13
file size: 91.31 Kb
File Type: 2D AutoCAD Blocks (.dwg or .dxf)
Downloads: 70
Rating: 0.0 (0 Votes)
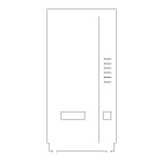
vending machine fr...
simple outline elevation of vending machine - 870 [...]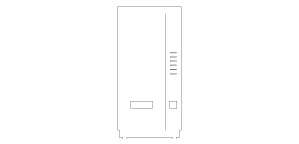
vending machine front elevation
Description:: simple outline elevation of vending machine - 870 mm (w) x 1830 mm (h)
author(s): (only for registered users)
Added on: 2014-Jan-13
file size: 39.14 Kb
File Type: 2D AutoCAD Blocks (.dwg or .dxf)
Downloads: 21
Rating: 0.0 (0 Votes)
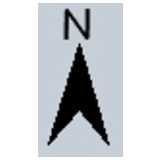
Simple North Arrow
Simple north arrow symbol for drawings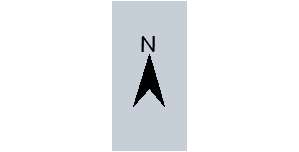
Simple North Arrow
Description:: Simple north arrow symbol for drawings
author(s): (only for registered users)
Added on: 2014-Jan-27
file size: 33.49 Kb
File Type: 2D AutoCAD Blocks (.dwg or .dxf)
Downloads: 41
Rating: 0.0 (0 Votes)
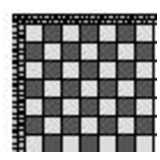
Outdoor chess
Outdoor chess made of concrete slabs with granite [...]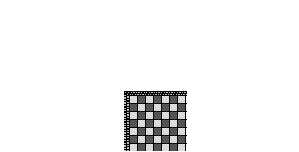
Outdoor chess
Description:: Outdoor chess made of concrete slabs with granite surround
author(s): (only for registered users)
Added on: 2014-Feb-03
file size: 35.43 Kb
File Type: 2D AutoCAD Blocks (.dwg or .dxf)
Downloads: 33
Rating: 0.0 (0 Votes)

Hemerocallis
Simplified illustration of a daylily (flower).
Hemerocallis
Description:: Simplified illustration of a daylily (flower).
author(s): (only for registered users)
Added on: 2014-Feb-12
file size: 20.62 Kb
File Type: 2D AutoCAD Blocks (.dwg or .dxf)
Downloads: 12
Rating: 0.0 (0 Votes)
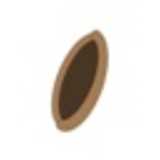
Bench
Bench
Bench
Description:: Bench
author(s): (only for registered users)
Added on: 2014-Feb-12
file size: 36.05 Kb
File Type: 2D AutoCAD Blocks (.dwg or .dxf)
Downloads: 2
Rating: 0.0 (0 Votes)
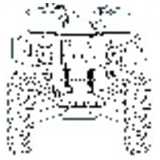
Quad - 4 Wheeler
all-terrain vehicle (ATV) or four-wheeler. [...]
Quad - 4 Wheeler
Description:: all-terrain vehicle (ATV) or four-wheeler.
Front, Side & Planauthor(s): (only for registered users)
Added on: 2014-Feb-17
file size: 272.20 Kb
File Type: 2D AutoCAD Blocks (.dwg or .dxf)
Downloads: 15
Rating: 0.0 (0 Votes)
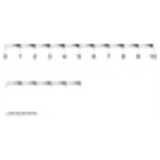
scaling measure
scaling measure to insert in drawings
scaling measure
Description:: scaling measure to insert in drawings
author(s): (only for registered users)
Added on: 2014-Mar-07
file size: 35.86 Kb
File Type: 2D AutoCAD Blocks (.dwg or .dxf)
Downloads: 18
Rating: 0.0 (0 Votes)
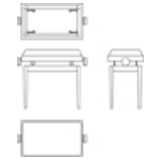
Piano stool
Piano bench [...]
Piano stool
Description:: Piano bench
adjustable height
55x32x52 cm
4 viewsauthor(s): (only for registered users)
Added on: 2014-Mar-13
file size: 31.24 Kb
File Type: 2D AutoCAD Blocks (.dwg or .dxf)
Downloads: 9
Rating: 0.0 (0 Votes)
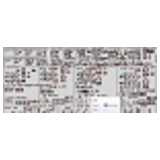
Supply and disposa...
various pipe fittings and transitions in various D[...]
Supply and disposal casting lines
Description:: various pipe fittings and transitions in various DN modular.
Can be supplemented, I do not guarantee for completeness, since it was a drawing exercise ;)author(s): (only for registered users)
Added on: 2014-May-06
file size: 589.18 Kb
File Type: 2D AutoCAD Blocks (.dwg or .dxf)
Downloads: 34
Rating: 0.0 (0 Votes)
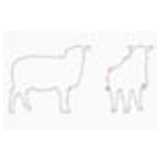
Sheep
Outline of a sheep from side
Sheep
Description:: Outline of a sheep from side
author(s): (only for registered users)
Added on: 2014-May-28
file size: 56.46 Kb
File Type: 2D AutoCAD Blocks (.dwg or .dxf)
Downloads: 41
Rating: 0.0 (0 Votes)
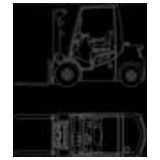
Diesel forklift si...
Diesel forklift side view top view
Diesel forklift side view top view
Description:: Diesel forklift side view top view
author(s): (only for registered users)
Added on: 2014-Jun-11
file size: 31.11 Kb
File Type: 2D AutoCAD Blocks (.dwg or .dxf)
Downloads: 32
Rating: 0.0 (0 Votes)
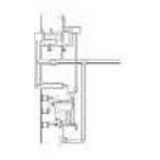
Floor furnace crem...
schematic section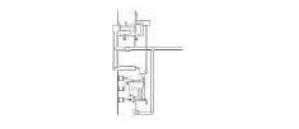
Floor furnace crematorium
Description:: schematic section
author(s): (only for registered users)
Added on: 2014-Jul-01
file size: 16.30 Kb
File Type: 2D AutoCAD Blocks (.dwg or .dxf)
Downloads: 21
Rating: 0.0 (0 Votes)
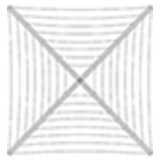
rotary clothes dryer
plan view of a rotary clothes dryer
rotary clothes dryer
Description:: plan view of a rotary clothes dryer
author(s): (only for registered users)
Added on: 2014-Jul-19
file size: 9.69 Kb
File Type: 2D AutoCAD Blocks (.dwg or .dxf)
Downloads: 32
Rating: 0.0 (0 Votes)

