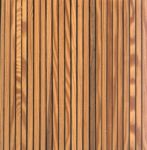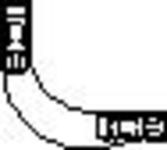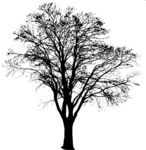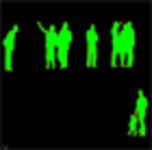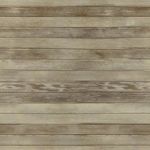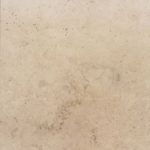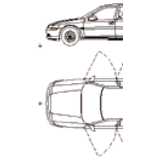
Opel Vectra-B, car...
Opel Vectra-B from cadress.de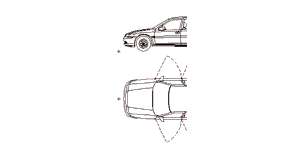
Opel Vectra-B, car, 2D top and side elevation
Description:: Opel Vectra-B from cadress.de
author(s): (only for registered users)
Added on: 2007-Nov-12
file size: 49.70 Kb
File Type: 2D AutoCAD Blocks (.dwg or .dxf)
Downloads: 83
Rating: 7.8 (4 Votes)
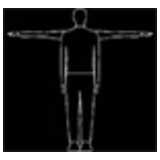
Man standing in tw...
Simple drawing man with stretched and ajared arms.
Man standing in two arm positions
Description:: Simple drawing man with stretched and ajared arms.
author(s): (only for registered users)
Added on: 2008-Jul-03
file size: 6.03 Kb
File Type: 2D AutoCAD Blocks (.dwg or .dxf)
Downloads: 43
Rating: 7.8 (4 Votes)
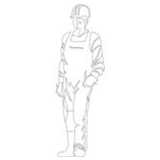
construction worker
construction worker with helmet, front elevation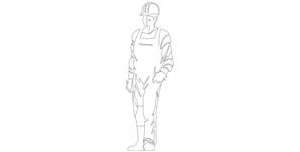
construction worker
Description:: construction worker with helmet, front elevation
author(s): (only for registered users)
Added on: 2009-Apr-17
file size: 33.60 Kb
File Type: 2D AutoCAD Blocks (.dwg or .dxf)
Downloads: 328
Rating: 7.8 (12 Votes)
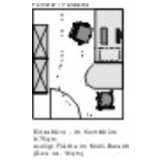
Floor plan variati...
Office, space requirements, variations, office typ[...]
Floor plan variations for offices
Description:: Office, space requirements, variations, office types
author(s): (only for registered users)
Added on: 2010-Dec-14
file size: 1.08 MB
File Type: 2D AutoCAD Blocks (.dwg or .dxf)
Downloads: 147
Rating: 7.8 (4 Votes)
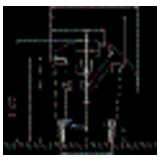
Garbage container ...
all views
Garbage container large
Description:: all views
author(s): (only for registered users)
Added on: 2011-Apr-18
file size: 188.75 Kb
File Type: 2D AutoCAD Blocks (.dwg or .dxf)
Downloads: 54
Rating: 7.8 (4 Votes)
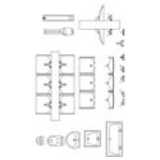
Industry Sanitary ...
sink, toilet bowl, urinal, mountings, hair blowe[...]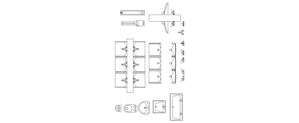
Industry Sanitary Objects
Description:: sink, toilet bowl, urinal, mountings, hair blower
author(s): (only for registered users)
Added on: 2009-Feb-03
file size: 75.93 Kb
File Type: 2D AutoCAD Blocks (.dwg or .dxf)
Downloads: 278
Rating: 7.8 (9 Votes)
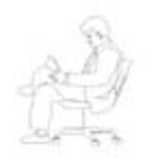
Man sitting on Off...
AutoCAD Block
Man sitting on Office Chair
Description:: AutoCAD Block
author(s): (only for registered users)
Added on: 2007-Mar-01
file size: 36.96 Kb
File Type: 2D AutoCAD Blocks (.dwg or .dxf)
Downloads: 194
Rating: 7.8 (5 Votes)
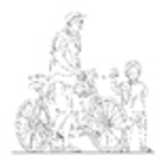
Man and Child with...
dwg drawing
Man and Child with a bike
Description:: dwg drawing
author(s): (only for registered users)
Added on: 2007-Jul-17
file size: 293.00 Kb
File Type: 2D AutoCAD Blocks (.dwg or .dxf)
Downloads: 128
Rating: 7.8 (5 Votes)
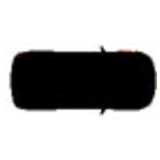
Porsche Cayenne, C...
Rear elevation; line drawing without filling (unli[...]
Porsche Cayenne, Car Top View
Description:: Rear elevation; line drawing without filling (unlike preview image)
author(s): (only for registered users)
Added on: 2007-Sep-27
file size: 13.16 Kb
File Type: 2D AutoCAD Blocks (.dwg or .dxf)
Downloads: 113
Rating: 7.8 (5 Votes)
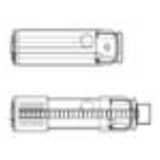
fire engine top view
top elevation of a fire engines.
fire engine top view
Description:: top elevation of a fire engines.
author(s): (only for registered users)
Added on: 2010-Jul-19
file size: 31.77 Kb
File Type: 2D AutoCAD Blocks (.dwg or .dxf)
Downloads: 1103
Rating: 7.8 (25 Votes)
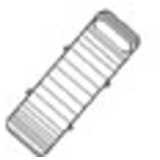
Deck chair
Deckchair, top view
Deck chair
Description:: Deckchair, top view
author(s): (only for registered users)
Added on: 2012-Jul-10
file size: 26.50 Kb
File Type: 2D AutoCAD Blocks (.dwg or .dxf)
Downloads: 231
Rating: 7.8 (5 Votes)
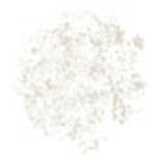
Tree Top Elevation
2D tree line drawing
Tree Top Elevation
Description:: 2D tree line drawing
author(s): (only for registered users)
Added on: 2008-Apr-03
file size: 67.85 Kb
File Type: 2D AutoCAD Blocks (.dwg or .dxf)
Downloads: 1125
Rating: 7.8 (46 Votes)
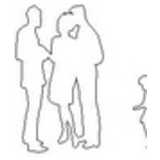
Group of people, 2...
Single and grouped people as simple outline drawin[...]
Group of people, 2D outline
Description:: Single and grouped people as simple outline drawing; top and side elevation; DWG2000 format as poly lines.
author(s): (only for registered users)
Added on: 2008-Jul-24
file size: 1.09 MB
File Type: 2D AutoCAD Blocks (.dwg or .dxf)
Downloads: 454
Rating: 7.8 (16 Votes)
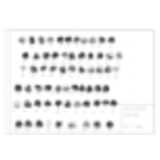
elevations of 60 v...
Collection of over 60 tree elevation with species [...]
elevations of 60 various trees
Description:: Collection of over 60 tree elevation with species name:
maple
birch
pear
beech
yew
oak
alder
ash
aspen
spruce
chestnut
pine
cherry
Larix
linden
poplar
plum
plane
Rhus
fir
Thuja
elm
walnut
pasture
pastureauthor(s): (only for registered users)
Added on: 2012-Apr-19
file size: 4.65 MB
File Type: 2D AutoCAD Blocks (.dwg or .dxf)
Downloads: 793
Rating: 7.8 (22 Votes)
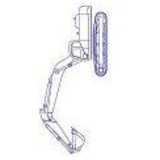
Digger
side elevation
Digger
Description:: side elevation
author(s): (only for registered users)
Added on: 2008-Jun-24
file size: 54.96 Kb
File Type: 2D AutoCAD Blocks (.dwg or .dxf)
Downloads: 408
Rating: 7.8 (29 Votes)
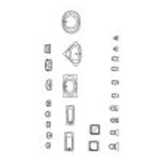
25 Sanitary objects
Toilet, shower, bathtub, whirlpool, urinal, sink, [...]
25 Sanitary objects
Description:: Toilet, shower, bathtub, whirlpool, urinal, sink, etc.
author(s): (only for registered users)
Added on: 2014-Jan-18
file size: 27.82 Kb
File Type: 2D AutoCAD Blocks (.dwg or .dxf)
Downloads: 1378
Rating: 7.8 (47 Votes)
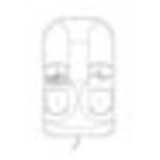
Paddleboat
Top view of a paddleboat
Paddleboat
Description:: Top view of a paddleboat
author(s): (only for registered users)
Added on: 2007-Jun-23
file size: 11.91 Kb
File Type: 2D AutoCAD Blocks (.dwg or .dxf)
Downloads: 81
Rating: 7.8 (6 Votes)
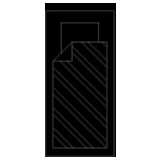
41 Furnitures - ta...
41 different furniture for living blocks.[...]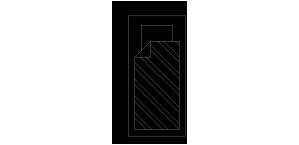
41 Furnitures - tables, chairs, beds, couches and more
Description:: 41 different furniture for living blocks.
Mostly 2Dauthor(s): (only for registered users)
Added on: 2009-Feb-03
file size: 385.94 Kb
File Type: 2D AutoCAD Blocks (.dwg or .dxf)
Downloads: 2518
Rating: 7.8 (78 Votes)
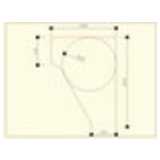
turning area passe...
turning area for passenger cars
turning area passenger car
Description:: turning area for passenger cars
author(s): (only for registered users)
Added on: 2009-Nov-04
file size: 13.73 Kb
File Type: 2D AutoCAD Blocks (.dwg or .dxf)
Downloads: 148
Rating: 7.8 (6 Votes)
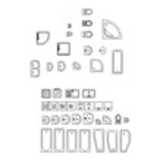
bath and kitchen f...
A small and simple collection of bath and kitchen [...]
bath and kitchen furniture
Description:: A small and simple collection of bath and kitchen furniture for floor plans.
AutoCAD 2000/LT2000author(s): (only for registered users)
Added on: 2011-Oct-14
file size: 80.96 Kb
File Type: 2D AutoCAD Blocks (.dwg or .dxf)
Downloads: 1830
Rating: 7.9 (54 Votes)
