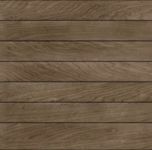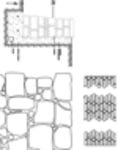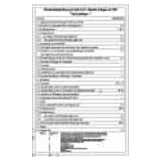
Fire Protection Le...
German Fire Protection Legend. [...]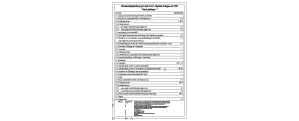
Fire Protection Legend - Building Type 1
Description:: German Fire Protection Legend.
Building Type 1author(s): (only for registered users)
Added on: 2008-Nov-26
file size: 171.52 Kb
File Type: 2D AutoCAD Blocks (.dwg or .dxf)
Downloads: 42
Rating: 8.5 (4 Votes)

Walking Woman
Woman walking with handbag.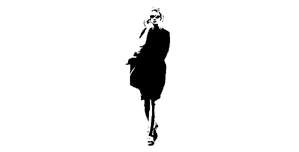
Walking Woman
Description:: Woman walking with handbag.
author(s): (only for registered users)
Added on: 2009-Mar-11
file size: 40.97 Kb
File Type: 2D AutoCAD Blocks (.dwg or .dxf)
Downloads: 140
Rating: 8.5 (4 Votes)

leaf tree, elevation
with bushy treetop
leaf tree, elevation
Description:: with bushy treetop
author(s): (only for registered users)
Added on: 2009-Jun-22
file size: 69.73 Kb
File Type: 2D AutoCAD Blocks (.dwg or .dxf)
Downloads: 161
Rating: 8.5 (2 Votes)
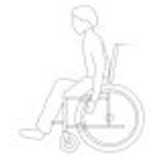
Wheelchair User, S...

Wheelchair User, Side Elevation
Description::
author(s): (only for registered users)
Added on: 2009-Jul-13
file size: 487.55 Kb
File Type: 2D AutoCAD Blocks (.dwg or .dxf)
Downloads: 95
Rating: 8.5 (2 Votes)
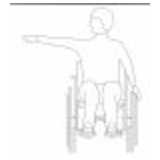
Wheelchair User, S...
with stretched out arm
Wheelchair User, Side Elevation
Description:: with stretched out arm
author(s): (only for registered users)
Added on: 2009-Jul-13
file size: 488.05 Kb
File Type: 2D AutoCAD Blocks (.dwg or .dxf)
Downloads: 36
Rating: 8.5 (2 Votes)
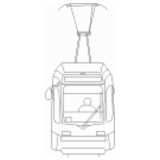
Tram front elevation
GT8N, 2nd Generation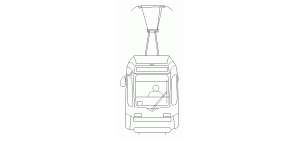
Tram front elevation
Description:: GT8N, 2nd Generation
author(s): (only for registered users)
Added on: 2009-Oct-08
file size: 47.46 Kb
File Type: 2D AutoCAD Blocks (.dwg or .dxf)
Downloads: 486
Rating: 8.5 (8 Votes)
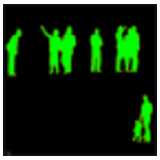
figures
miscellaneous standing humans in elevation.
figures
Description:: miscellaneous standing humans in elevation.
author(s): (only for registered users)
Added on: 2010-Jun-17
file size: 874.88 Kb
File Type: 2D AutoCAD Blocks (.dwg or .dxf)
Downloads: 201
Rating: 8.5 (6 Votes)
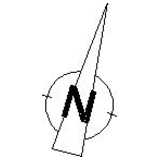
north point
This file contains a north point.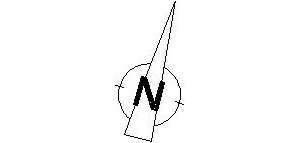
north point
Description:: This file contains a north point.
author(s): (only for registered users)
Added on: 2010-Nov-05
file size: 254.83 Kb
File Type: 2D AutoCAD Blocks (.dwg or .dxf)
Downloads: 122
Rating: 8.5 (6 Votes)
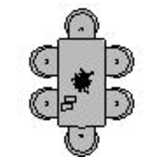
Dining Table - 6 P...
Dining Table with 6 Chairs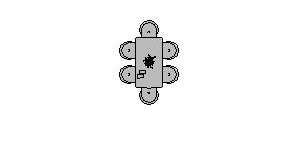
Dining Table - 6 Persons
Description:: Dining Table with 6 Chairs
author(s): (only for registered users)
Added on: 2011-Jan-08
file size: 12.79 Kb
File Type: 2D AutoCAD Blocks (.dwg or .dxf)
Downloads: 154
Rating: 8.5 (2 Votes)
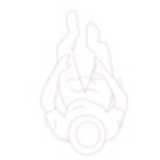
Sitting man with h...
Man sitting on a chair, view from top, birdseye
Sitting man with hat, topview
Description:: Man sitting on a chair, view from top, birdseye
author(s): (only for registered users)
Added on: 2011-May-03
file size: 176.95 Kb
File Type: 2D AutoCAD Blocks (.dwg or .dxf)
Downloads: 99
Rating: 8.5 (4 Votes)
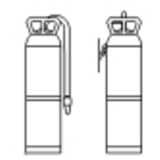
Extinguisher
Two side elevations of a extinguisher.
Extinguisher
Description:: Two side elevations of a extinguisher.
author(s): (only for registered users)
Added on: 2011-Nov-17
file size: 10.12 Kb
File Type: 2D AutoCAD Blocks (.dwg or .dxf)
Downloads: 123
Rating: 8.5 (4 Votes)

Highlifter top view
Highlifter for euro pallets, 1200x800 mm
Highlifter top view
Description:: Highlifter for euro pallets, 1200x800 mm
author(s): (only for registered users)
Added on: 2012-Nov-06
file size: 194.23 Kb
File Type: 2D AutoCAD Blocks (.dwg or .dxf)
Downloads: 57
Rating: 8.5 (2 Votes)

