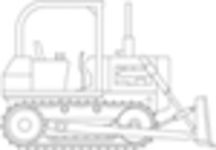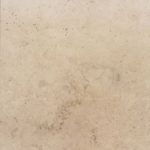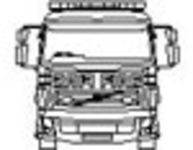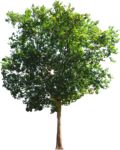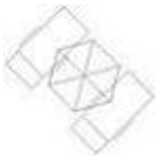
Terrace
2 beach chairs with sun umbrella
Terrace
Description:: 2 beach chairs with sun umbrella
author(s): (only for registered users)
Added on: 2009-Apr-04
file size: 1.84 Kb
File Type: 2D AutoCAD Blocks (.dwg or .dxf)
Downloads: 125
Rating: 2.5 (2 Votes)
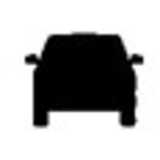
Porsche Cayenn, ca...
Rear elevation; line drawing without filling (unli[...]
Porsche Cayenn, car rear view
Description:: Rear elevation; line drawing without filling (unlike preview image)
author(s): (only for registered users)
Added on: 2007-Sep-27
file size: 11.42 Kb
File Type: 2D AutoCAD Blocks (.dwg or .dxf)
Downloads: 50
Rating: 3.0 (1 Vote)
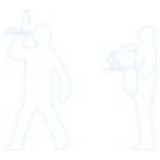
2 waiters
2 waiters serving; rounded outline drawing
2 waiters
Description:: 2 waiters serving; rounded outline drawing
author(s): (only for registered users)
Added on: 2011-Feb-22
file size: 159.34 Kb
File Type: 2D AutoCAD Blocks (.dwg or .dxf)
Downloads: 178
Rating: 3.0 (4 Votes)
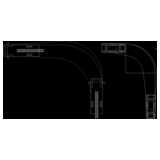
Towing curve for t...
Towing curve for trucks and cars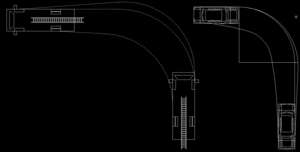
Towing curve for trucks and cars
Description:: Towing curve for trucks and cars
author(s): (only for registered users)
Added on: 2017-Aug-03
file size: 94.93 Kb
File Type: 2D AutoCAD Blocks (.dwg or .dxf)
Downloads: 86
Rating: 3.5 (2 Votes)
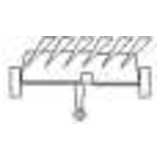
agirculture plough
plough top view, DWG
agirculture plough
Description:: plough top view, DWG
author(s): (only for registered users)
Added on: 2008-Nov-05
file size: 13.21 Kb
File Type: 2D AutoCAD Blocks (.dwg or .dxf)
Downloads: 32
Rating: 4.0 (1 Vote)
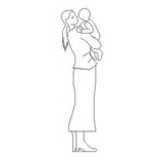
Woman with Baby
Mother with a child on her arm. Outline.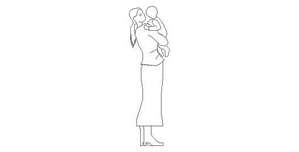
Woman with Baby
Description:: Mother with a child on her arm. Outline.
author(s): (only for registered users)
Added on: 2008-Nov-18
file size: 13.92 Kb
File Type: 2D AutoCAD Blocks (.dwg or .dxf)
Downloads: 77
Rating: 4.0 (1 Vote)
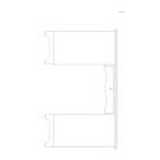
Klassical desk
Klassical desk in front elevation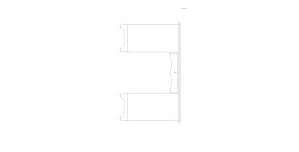
Klassical desk
Description:: Klassical desk in front elevation
author(s): (only for registered users)
Added on: 2011-Jul-13
file size: 8.37 Kb
File Type: 2D AutoCAD Blocks (.dwg or .dxf)
Downloads: 40
Rating: 4.0 (1 Vote)
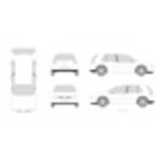
VW Golf 4
Top and side views
VW Golf 4
Description:: Top and side views
author(s): (only for registered users)
Added on: 2011-Sep-01
file size: 174.38 Kb
File Type: 2D AutoCAD Blocks (.dwg or .dxf)
Downloads: 78
Rating: 4.0 (3 Votes)
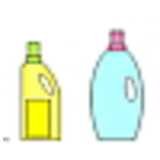
detergent and clea...
elevation detergent and cleaning agent bottle
detergent and cleaning agent bottle
Description:: elevation detergent and cleaning agent bottle
author(s): (only for registered users)
Added on: 2011-Nov-10
file size: 11.32 Kb
File Type: 2D AutoCAD Blocks (.dwg or .dxf)
Downloads: 32
Rating: 4.0 (1 Vote)
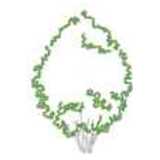
Tree
Vegetation, Tree with thick green line as tree cro[...]
Tree
Description:: Vegetation, Tree with thick green line as tree crown.
author(s): (only for registered users)
Added on: 2012-Feb-22
file size: 295.82 Kb
File Type: 2D AutoCAD Blocks (.dwg or .dxf)
Downloads: 48
Rating: 4.0 (2 Votes)

2D Floor Plan Toilet
for micro housing
2D Floor Plan Toilet
Description:: for micro housing
author(s): (only for registered users)
Added on: 2013-Apr-14
file size: 5.57 Kb
File Type: 2D AutoCAD Blocks (.dwg or .dxf)
Downloads: 155
Rating: 4.0 (1 Vote)
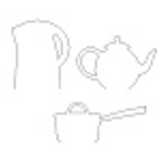
kettle, teapot, co...
simple outline of kettle, teapot and cooking pot
kettle, teapot, cooking pot
Description:: simple outline of kettle, teapot and cooking pot
author(s): (only for registered users)
Added on: 2013-Dec-22
file size: 43.58 Kb
File Type: 2D AutoCAD Blocks (.dwg or .dxf)
Downloads: 34
Rating: 4.0 (1 Vote)
