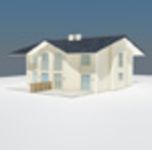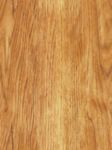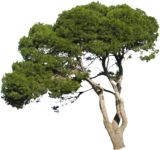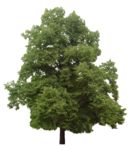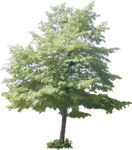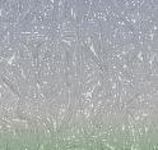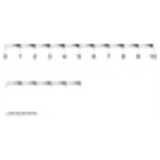
scaling measure
scaling measure to insert in drawings
scaling measure
Description:: scaling measure to insert in drawings
author(s): (only for registered users)
Added on: 2014-Mar-07
file size: 35.86 Kb
File Type: 2D AutoCAD Blocks (.dwg or .dxf)
Downloads: 18
Rating: 0.0 (0 Votes)
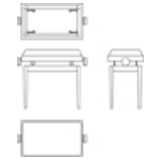
Piano stool
Piano bench [...]
Piano stool
Description:: Piano bench
adjustable height
55x32x52 cm
4 viewsauthor(s): (only for registered users)
Added on: 2014-Mar-13
file size: 31.24 Kb
File Type: 2D AutoCAD Blocks (.dwg or .dxf)
Downloads: 9
Rating: 0.0 (0 Votes)
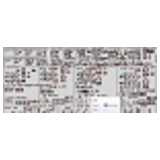
Supply and disposa...
various pipe fittings and transitions in various D[...]
Supply and disposal casting lines
Description:: various pipe fittings and transitions in various DN modular.
Can be supplemented, I do not guarantee for completeness, since it was a drawing exercise ;)author(s): (only for registered users)
Added on: 2014-May-06
file size: 589.18 Kb
File Type: 2D AutoCAD Blocks (.dwg or .dxf)
Downloads: 34
Rating: 0.0 (0 Votes)
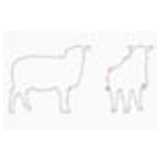
Sheep
Outline of a sheep from side
Sheep
Description:: Outline of a sheep from side
author(s): (only for registered users)
Added on: 2014-May-28
file size: 56.46 Kb
File Type: 2D AutoCAD Blocks (.dwg or .dxf)
Downloads: 41
Rating: 0.0 (0 Votes)
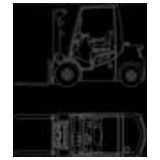
Diesel forklift si...
Diesel forklift side view top view
Diesel forklift side view top view
Description:: Diesel forklift side view top view
author(s): (only for registered users)
Added on: 2014-Jun-11
file size: 31.11 Kb
File Type: 2D AutoCAD Blocks (.dwg or .dxf)
Downloads: 34
Rating: 0.0 (0 Votes)
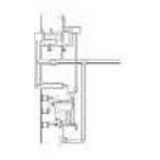
Floor furnace crem...
schematic section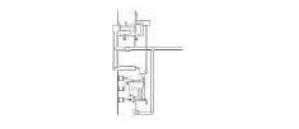
Floor furnace crematorium
Description:: schematic section
author(s): (only for registered users)
Added on: 2014-Jul-01
file size: 16.30 Kb
File Type: 2D AutoCAD Blocks (.dwg or .dxf)
Downloads: 21
Rating: 0.0 (0 Votes)
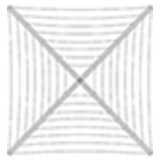
rotary clothes dryer
plan view of a rotary clothes dryer
rotary clothes dryer
Description:: plan view of a rotary clothes dryer
author(s): (only for registered users)
Added on: 2014-Jul-19
file size: 9.69 Kb
File Type: 2D AutoCAD Blocks (.dwg or .dxf)
Downloads: 32
Rating: 0.0 (0 Votes)
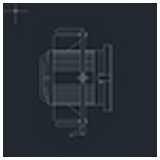
Spotlight
2500 HMI spotlight top vie and two elevations
Spotlight
Description:: 2500 HMI spotlight top vie and two elevations
author(s): (only for registered users)
Added on: 2014-Oct-28
file size: 86.29 Kb
File Type: 2D AutoCAD Blocks (.dwg or .dxf)
Downloads: 11
Rating: 0.0 (0 Votes)

Penguin
AutoCAD, 2D, animals, penguin, comic
Penguin
Description:: AutoCAD, 2D, animals, penguin, comic
author(s): (only for registered users)
Added on: 2014-Oct-28
file size: 40.87 Kb
File Type: 2D AutoCAD Blocks (.dwg or .dxf)
Downloads: 7
Rating: 0.0 (0 Votes)
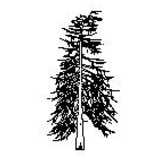
Larch
Larch as a elevation / front view in ACAD 2009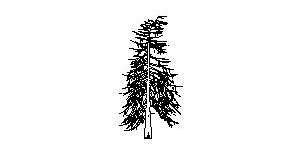
Larch
Description:: Larch as a elevation / front view in ACAD 2009
author(s): (only for registered users)
Added on: 2014-Nov-17
file size: 188.76 Kb
File Type: 2D AutoCAD Blocks (.dwg or .dxf)
Downloads: 21
Rating: 0.0 (0 Votes)
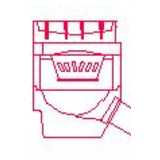
Storm drain
Storm drain, Section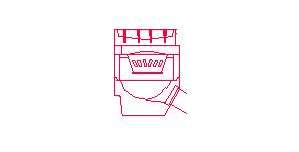
Storm drain
Description:: Storm drain, Section
author(s): (only for registered users)
Added on: 2014-Nov-18
file size: 89.21 Kb
File Type: 2D AutoCAD Blocks (.dwg or .dxf)
Downloads: 32
Rating: 0.0 (0 Votes)
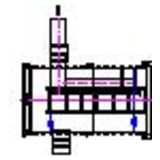
Throttle shaft
Throttle shaft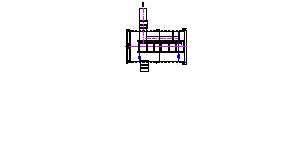
Throttle shaft
Description:: Throttle shaft
author(s): (only for registered users)
Added on: 2014-Nov-18
file size: 170.71 Kb
File Type: 2D AutoCAD Blocks (.dwg or .dxf)
Downloads: 9
Rating: 0.0 (0 Votes)
