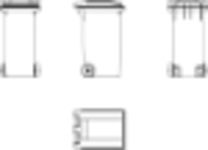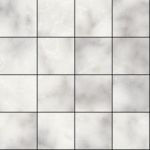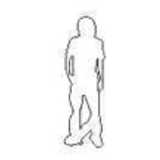
Elevation of a Ska...
3 skater as front view outline
Elevation of a Skater
Description:: 3 skater as front view outline
author(s): (only for registered users)
Added on: 2009-Aug-11
file size: 26.61 Kb
File Type: 2D AutoCAD Blocks (.dwg or .dxf)
Downloads: 122
Rating: 8.0 (1 Vote)
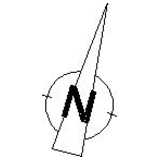
north point
This file contains a north point.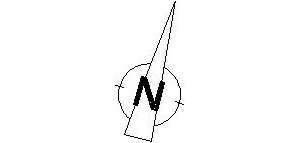
north point
Description:: This file contains a north point.
author(s): (only for registered users)
Added on: 2010-Nov-05
file size: 254.83 Kb
File Type: 2D AutoCAD Blocks (.dwg or .dxf)
Downloads: 122
Rating: 8.5 (6 Votes)
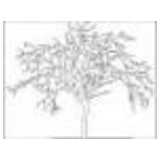
Tree in Winter wit...
Tree out of branches. 2D line drawing.
Tree in Winter without leaves
Description:: Tree out of branches. 2D line drawing.
author(s): (only for registered users)
Added on: 2008-Feb-19
file size: 55.86 Kb
File Type: 2D AutoCAD Blocks (.dwg or .dxf)
Downloads: 121
Rating: 7.7 (3 Votes)

Palm tree elevatio...
Palm tree elevation, line drawing 2D
Palm tree elevation, 2D
Description:: Palm tree elevation, line drawing 2D
author(s): (only for registered users)
Added on: 2010-Apr-11
file size: 33.83 Kb
File Type: 2D AutoCAD Blocks (.dwg or .dxf)
Downloads: 120
Rating: 8.7 (3 Votes)
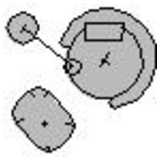
reading chair
reading chair with lamp
reading chair
Description:: reading chair with lamp
author(s): (only for registered users)
Added on: 2011-Jan-08
file size: 12.42 Kb
File Type: 2D AutoCAD Blocks (.dwg or .dxf)
Downloads: 120
Rating: 8.0 (2 Votes)
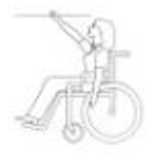
Female Wheelchair ...
reaching out with her arm
Female Wheelchair User, Side Elevation
Description:: reaching out with her arm
author(s): (only for registered users)
Added on: 2009-Jul-13
file size: 448.53 Kb
File Type: 2D AutoCAD Blocks (.dwg or .dxf)
Downloads: 119
Rating: 8.7 (6 Votes)
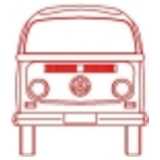
VW T2 Bus front view
Front vie of a VW T2 Bus
VW T2 Bus front view
Description:: Front vie of a VW T2 Bus
author(s): (only for registered users)
Added on: 2010-Feb-19
file size: 13.30 Kb
File Type: 2D AutoCAD Blocks (.dwg or .dxf)
Downloads: 118
Rating: 8.8 (4 Votes)
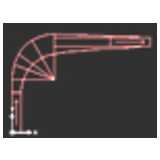
90° Tractrix curv...
From Neufert, 37. Edition[...]
90° Tractrix curve ofa bus 11.40m long, 2.50m wide
Description:: From Neufert, 37. Edition
as AutoCAD 2000 Blockauthor(s): (only for registered users)
Added on: 2010-Mar-15
file size: 79.84 Kb
File Type: 2D AutoCAD Blocks (.dwg or .dxf)
Downloads: 118
Rating: 8.0 (2 Votes)
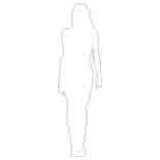
Outlines Woman
simple outline drawing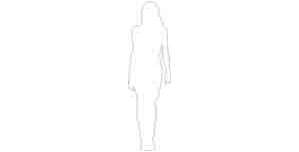
Outlines Woman
Description:: simple outline drawing
author(s): (only for registered users)
Added on: 2010-Aug-19
file size: 12.33 Kb
File Type: 2D AutoCAD Blocks (.dwg or .dxf)
Downloads: 118
Rating: 9.8 (4 Votes)
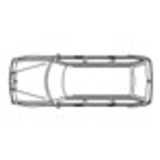
Mercedes car top v...
Mercedes car top elevation, DXF2000 file
Mercedes car top view
Description:: Mercedes car top elevation, DXF2000 file
author(s): (only for registered users)
Added on: 2006-Oct-02
file size: 14.96 Kb
File Type: 2D AutoCAD Blocks (.dwg or .dxf)
Downloads: 117
Rating: 7.7 (7 Votes)
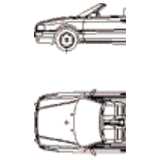
Audi Convertible, ...
Audi Convertible fromcadress.de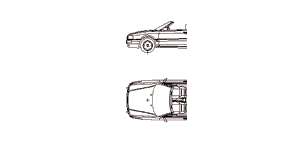
Audi Convertible, car, 2D top and side elevation
Description:: Audi Convertible fromcadress.de
author(s): (only for registered users)
Added on: 2007-Nov-11
file size: 76.93 Kb
File Type: 2D AutoCAD Blocks (.dwg or .dxf)
Downloads: 117
Rating: 9.0 (1 Vote)
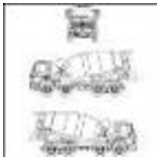
Concrete mixer
Mercedes Concrete mixer truck
Concrete mixer
Description:: Mercedes Concrete mixer truck
author(s): (only for registered users)
Added on: 2012-Oct-16
file size: 35.41 Kb
File Type: 2D AutoCAD Blocks (.dwg or .dxf)
Downloads: 117
Rating: 8.2 (9 Votes)

Sitting Woman - Ou...
Woman sitting relaxed.
Sitting Woman - Outline
Description:: Woman sitting relaxed.
*DWG (AutoCad 2000)author(s): (only for registered users)
Added on: 2011-Feb-21
file size: 27.58 Kb
File Type: 2D AutoCAD Blocks (.dwg or .dxf)
Downloads: 116
Rating: 9.0 (1 Vote)
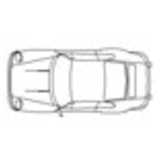
Porsche 2D plan view
Porsche top view
Porsche 2D plan view
Description:: Porsche top view
author(s): (only for registered users)
Added on: 2013-Mar-20
file size: 6.24 Kb
File Type: 2D AutoCAD Blocks (.dwg or .dxf)
Downloads: 116
Rating: 8.7 (3 Votes)
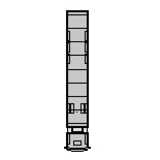
Tractor 16.50 m fl...
Plan view[...]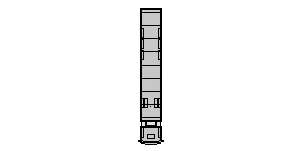
Tractor 16.50 m floor plan
Description:: Plan view
truck as a tractor with 16.50 m lengthauthor(s): (only for registered users)
Added on: 2014-Jun-04
file size: 13.69 Kb
File Type: 2D AutoCAD Blocks (.dwg or .dxf)
Downloads: 116
Rating: 9.0 (4 Votes)

Cat
Lines and Filling
Cat
Description:: Lines and Filling
author(s): (only for registered users)
Added on: 2007-Jul-31
file size: 19.39 Kb
File Type: 2D AutoCAD Blocks (.dwg or .dxf)
Downloads: 115
Rating: 7.3 (4 Votes)

Transport containe...
Transport Container solo, top view
Transport container top view
Description:: Transport Container solo, top view
author(s): (only for registered users)
Added on: 2011-Jan-25
file size: 3.78 Kb
File Type: 2D AutoCAD Blocks (.dwg or .dxf)
Downloads: 115
Rating: 9.4 (5 Votes)
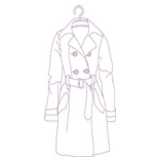
Trenchcoat
Clothing, woman"s top coat on hanger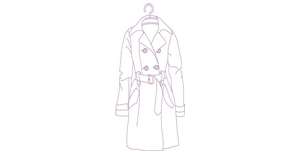
Trenchcoat
Description:: Clothing, woman"s top coat on hanger
author(s): (only for registered users)
Added on: 2011-May-06
file size: 13.45 Kb
File Type: 2D AutoCAD Blocks (.dwg or .dxf)
Downloads: 115
Rating: 10.0 (1 Vote)
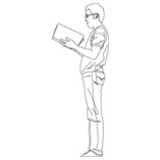
Man casually dress...
dwg drawing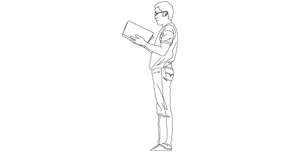
Man casually dressed and reading
Description:: dwg drawing
author(s): (only for registered users)
Added on: 2007-Jul-17
file size: 35.42 Kb
File Type: 2D AutoCAD Blocks (.dwg or .dxf)
Downloads: 114
Rating: 8.0 (2 Votes)
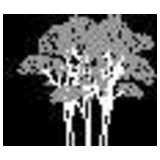
Group of Trees
Group of 3 trees in elevation.
Group of Trees
Description:: Group of 3 trees in elevation.
author(s): (only for registered users)
Added on: 2010-Nov-09
file size: 30.36 Kb
File Type: 2D AutoCAD Blocks (.dwg or .dxf)
Downloads: 114
Rating: 7.0 (1 Vote)
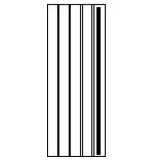
Park Bench Top-view
2D Park Bench Top-view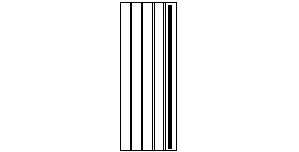
Park Bench Top-view
Description:: 2D Park Bench Top-view
author(s): (only for registered users)
Added on: 2010-Nov-11
file size: 16.64 Kb
File Type: 2D AutoCAD Blocks (.dwg or .dxf)
Downloads: 114
Rating: 7.7 (3 Votes)

Porsche Cayenne, C...
Rear elevation; line drawing without filling (unli[...]
Porsche Cayenne, Car Top View
Description:: Rear elevation; line drawing without filling (unlike preview image)
author(s): (only for registered users)
Added on: 2007-Sep-27
file size: 13.16 Kb
File Type: 2D AutoCAD Blocks (.dwg or .dxf)
Downloads: 113
Rating: 7.8 (5 Votes)
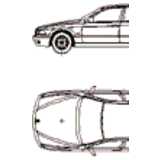
BMW 5er Touring, 2...
top and side view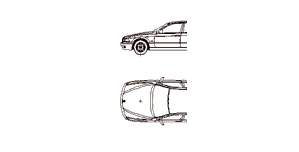
BMW 5er Touring, 2D car, top and side elevation
Description:: top and side view
author(s): (only for registered users)
Added on: 2007-Nov-17
file size: 222.12 Kb
File Type: 2D AutoCAD Blocks (.dwg or .dxf)
Downloads: 112
Rating: 8.6 (8 Votes)

People, Rambler
Simple outline drawing
People, Rambler
Description:: Simple outline drawing
author(s): (only for registered users)
Added on: 2009-Feb-16
file size: 38.78 Kb
File Type: 2D AutoCAD Blocks (.dwg or .dxf)
Downloads: 110
Rating: 5.0 (2 Votes)

Man and Woman, dis...
DWG File
Man and Woman, discussion at the table.
Description:: DWG File
author(s): (only for registered users)
Added on: 2009-Mar-25
file size: 33.43 Kb
File Type: 2D AutoCAD Blocks (.dwg or .dxf)
Downloads: 109
Rating: 8.2 (5 Votes)
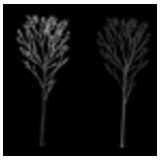
Beech Tree
copied from a photo
Beech Tree
Description:: copied from a photo
author(s): (only for registered users)
Added on: 2010-May-31
file size: 108.53 Kb
File Type: 2D AutoCAD Blocks (.dwg or .dxf)
Downloads: 109
Rating: 0.0 (0 Votes)
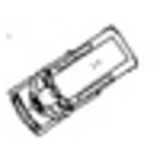
Treadmill Top View...
Treadmill in a health club as top elevation
Treadmill Top View (sports equipment)
Description:: Treadmill in a health club as top elevation
author(s): (only for registered users)
Added on: 2011-Jul-13
file size: 33.19 Kb
File Type: 2D AutoCAD Blocks (.dwg or .dxf)
Downloads: 109
Rating: 9.9 (7 Votes)
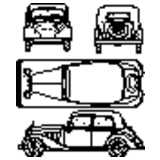
Mercedes 170V; Old...
Mercedes 170V as DWG2000 and VectorWorks. Deliniat[...]
Mercedes 170V; Oldtimer
Description:: Mercedes 170V as DWG2000 and VectorWorks. Deliniated from original MB drawing.
author(s): (only for registered users)
Added on: 2007-Oct-25
file size: 163.13 Kb
File Type: 2D AutoCAD Blocks (.dwg or .dxf)
Downloads: 108
Rating: 8.4 (5 Votes)
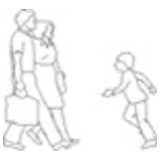
Family, Father, Mo...
Father and Mother with a playing child.
Family, Father, Mother and Child
Description:: Father and Mother with a playing child.
author(s): (only for registered users)
Added on: 2008-Apr-17
file size: 155.49 Kb
File Type: 2D AutoCAD Blocks (.dwg or .dxf)
Downloads: 108
Rating: 9.3 (3 Votes)
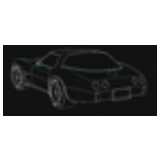
2D Corvette as in ...
CORVETTE IN PERSPECTIVE
2D Corvette as in 45° rear perspective
Description:: CORVETTE IN PERSPECTIVE
author(s): (only for registered users)
Added on: 2010-Jul-26
file size: 139.92 Kb
File Type: 2D AutoCAD Blocks (.dwg or .dxf)
Downloads: 108
Rating: 6.5 (2 Votes)
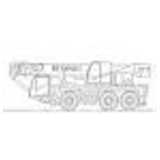
crane vehicle Tere...
Side view
crane vehicle Terex AC 50
Description:: Side view
author(s): (only for registered users)
Added on: 2010-Jul-30
file size: 29.57 Kb
File Type: 2D AutoCAD Blocks (.dwg or .dxf)
Downloads: 108
Rating: 7.0 (2 Votes)
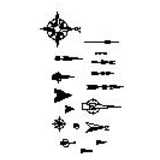
north points
north arrow for master plans and floor plans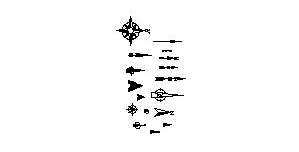
north points
Description:: north arrow for master plans and floor plans
author(s): (only for registered users)
Added on: 2011-Sep-04
file size: 33.09 Kb
File Type: 2D AutoCAD Blocks (.dwg or .dxf)
Downloads: 108
Rating: 9.1 (8 Votes)
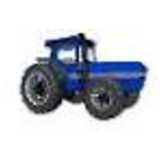
Tractor
Side view of a tractor. Line drawing and not color[...]
Tractor
Description:: Side view of a tractor. Line drawing and not colored as shown in preview.
author(s): (only for registered users)
Added on: 2011-Sep-26
file size: 46.12 Kb
File Type: 2D AutoCAD Blocks (.dwg or .dxf)
Downloads: 108
Rating: 8.8 (9 Votes)

Water lily
Simplified illustration of a water lily.
Water lily
Description:: Simplified illustration of a water lily.
author(s): (only for registered users)
Added on: 2014-Feb-12
file size: 22.63 Kb
File Type: 2D AutoCAD Blocks (.dwg or .dxf)
Downloads: 108
Rating: 8.5 (2 Votes)

Bicycle
Bicycle side view, for 2D illustration or pictogra[...]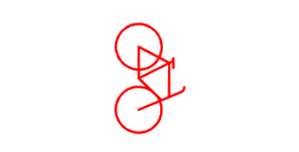
Bicycle
Description:: Bicycle side view, for 2D illustration or pictogram
author(s): (only for registered users)
Added on: 2009-May-05
file size: 3.62 Kb
File Type: 2D AutoCAD Blocks (.dwg or .dxf)
Downloads: 107
Rating: 7.2 (6 Votes)

Clock 2D
Wall mounted clock
Clock 2D
Description:: Wall mounted clock
author(s): (only for registered users)
Added on: 2010-Jan-12
file size: 40.48 Kb
File Type: 2D AutoCAD Blocks (.dwg or .dxf)
Downloads: 107
Rating: 6.7 (3 Votes)
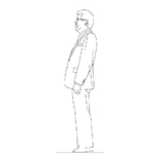
Man in a Suit
DWG Drawing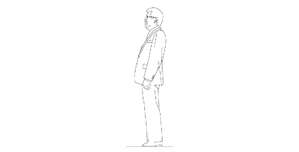
Man in a Suit
Description:: DWG Drawing
author(s): (only for registered users)
Added on: 2007-Jul-17
file size: 25.47 Kb
File Type: 2D AutoCAD Blocks (.dwg or .dxf)
Downloads: 106
Rating: 9.0 (3 Votes)
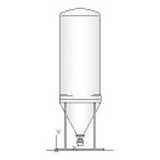
2D silo
Elevation of a silo with a gradient hatch.
2D silo
Description:: Elevation of a silo with a gradient hatch.
author(s): (only for registered users)
Added on: 2012-Jun-25
file size: 234.47 Kb
File Type: 2D AutoCAD Blocks (.dwg or .dxf)
Downloads: 106
Rating: 10.0 (2 Votes)

World map Robinson
World map in Robinson 0 ° projection with politic[...]
World map Robinson
Description:: World map in Robinson 0 ° projection with political boundaries
author(s): (only for registered users)
Added on: 2012-Jan-25
file size: 349.27 Kb
File Type: 2D AutoCAD Blocks (.dwg or .dxf)
Downloads: 105
Rating: 9.5 (2 Votes)
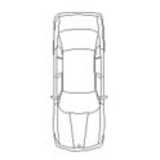
BMW top view
BMW 5 series
BMW top view
Description:: BMW 5 series
author(s): (only for registered users)
Added on: 2007-Aug-02
file size: 7.92 Kb
File Type: 2D AutoCAD Blocks (.dwg or .dxf)
Downloads: 104
Rating: 9.0 (2 Votes)
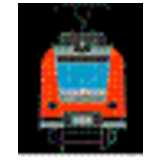
structure gauge tr...
front view
structure gauge train
Description:: front view
author(s): (only for registered users)
Added on: 2011-Apr-18
file size: 32.51 Kb
File Type: 2D AutoCAD Blocks (.dwg or .dxf)
Downloads: 104
Rating: 8.2 (5 Votes)
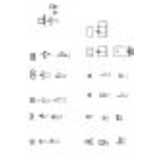
Toilet and Sink al...
Toilets and wash basins, top vie and elevation
Toilet and Sink als plan view, side and front elevation
Description:: Toilets and wash basins, top vie and elevation
author(s): (only for registered users)
Added on: 2014-Jan-18
file size: 61.27 Kb
File Type: 2D AutoCAD Blocks (.dwg or .dxf)
Downloads: 104
Rating: 7.0 (1 Vote)
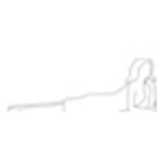
Women, laying
laying woman
Women, laying
Description:: laying woman
author(s): (only for registered users)
Added on: 2008-Feb-13
file size: 155.12 Kb
File Type: 2D AutoCAD Blocks (.dwg or .dxf)
Downloads: 103
Rating: 6.0 (2 Votes)
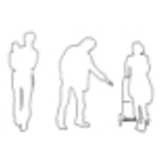
People, Family wit...
Simple outline drawing
People, Family with Child and Buggy
Description:: Simple outline drawing
author(s): (only for registered users)
Added on: 2009-Feb-16
file size: 37.71 Kb
File Type: 2D AutoCAD Blocks (.dwg or .dxf)
Downloads: 103
Rating: 8.0 (4 Votes)

Lawn
2D elevation of a lawn - simple drawing
Lawn
Description:: 2D elevation of a lawn - simple drawing
author(s): (only for registered users)
Added on: 2009-Dec-29
file size: 17.12 Kb
File Type: 2D AutoCAD Blocks (.dwg or .dxf)
Downloads: 103
Rating: 7.0 (2 Votes)
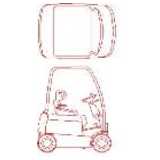
golf cart
also: ClubCar, ClubCart, Golfcar, Golfcart, Cart, [...]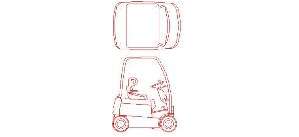
golf cart
Description:: also: ClubCar, ClubCart, Golfcar, Golfcart, Cart, Buggy-
Similar to forklift;
top and side elevationauthor(s): (only for registered users)
Added on: 2010-Mar-03
file size: 29.94 Kb
File Type: 2D AutoCAD Blocks (.dwg or .dxf)
Downloads: 102
Rating: 7.0 (5 Votes)

Front view VW T1
Front view
Front view VW T1
Description:: Front view
author(s): (only for registered users)
Added on: 2010-May-11
file size: 31.50 Kb
File Type: 2D AutoCAD Blocks (.dwg or .dxf)
Downloads: 102
Rating: 9.3 (4 Votes)
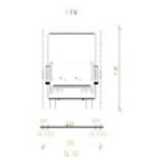
clearance diagram...
clearance diagram to work out street cross-section[...]
clearance diagram for trucks
Description:: clearance diagram to work out street cross-sections.
author(s): (only for registered users)
Added on: 2009-Mar-31
file size: 7.84 Kb
File Type: 2D AutoCAD Blocks (.dwg or .dxf)
Downloads: 101
Rating: 7.1 (7 Votes)
