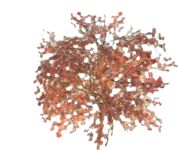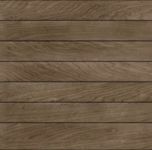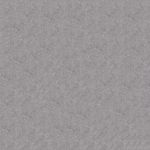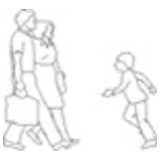
Family, Father, Mo...
Father and Mother with a playing child.
Family, Father, Mother and Child
Description:: Father and Mother with a playing child.
author(s): (only for registered users)
Added on: 2008-Apr-17
file size: 155.49 Kb
File Type: 2D AutoCAD Blocks (.dwg or .dxf)
Downloads: 108
Rating: 9.3 (3 Votes)
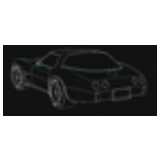
2D Corvette as in ...
CORVETTE IN PERSPECTIVE
2D Corvette as in 45° rear perspective
Description:: CORVETTE IN PERSPECTIVE
author(s): (only for registered users)
Added on: 2010-Jul-26
file size: 139.92 Kb
File Type: 2D AutoCAD Blocks (.dwg or .dxf)
Downloads: 108
Rating: 6.5 (2 Votes)
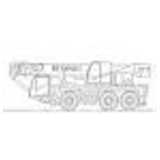
crane vehicle Tere...
Side view
crane vehicle Terex AC 50
Description:: Side view
author(s): (only for registered users)
Added on: 2010-Jul-30
file size: 29.57 Kb
File Type: 2D AutoCAD Blocks (.dwg or .dxf)
Downloads: 108
Rating: 7.0 (2 Votes)
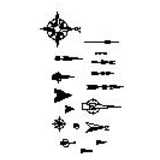
north points
north arrow for master plans and floor plans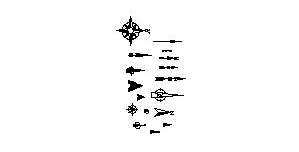
north points
Description:: north arrow for master plans and floor plans
author(s): (only for registered users)
Added on: 2011-Sep-04
file size: 33.09 Kb
File Type: 2D AutoCAD Blocks (.dwg or .dxf)
Downloads: 108
Rating: 9.1 (8 Votes)
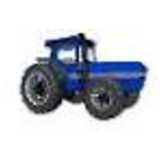
Tractor
Side view of a tractor. Line drawing and not color[...]
Tractor
Description:: Side view of a tractor. Line drawing and not colored as shown in preview.
author(s): (only for registered users)
Added on: 2011-Sep-26
file size: 46.12 Kb
File Type: 2D AutoCAD Blocks (.dwg or .dxf)
Downloads: 108
Rating: 8.8 (9 Votes)

Water lily
Simplified illustration of a water lily.
Water lily
Description:: Simplified illustration of a water lily.
author(s): (only for registered users)
Added on: 2014-Feb-12
file size: 22.63 Kb
File Type: 2D AutoCAD Blocks (.dwg or .dxf)
Downloads: 108
Rating: 8.5 (2 Votes)
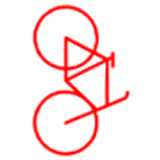
Bicycle
Bicycle side view, for 2D illustration or pictogra[...]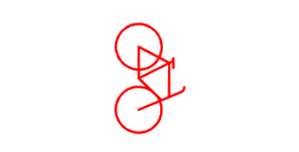
Bicycle
Description:: Bicycle side view, for 2D illustration or pictogram
author(s): (only for registered users)
Added on: 2009-May-05
file size: 3.62 Kb
File Type: 2D AutoCAD Blocks (.dwg or .dxf)
Downloads: 107
Rating: 7.2 (6 Votes)

Clock 2D
Wall mounted clock
Clock 2D
Description:: Wall mounted clock
author(s): (only for registered users)
Added on: 2010-Jan-12
file size: 40.48 Kb
File Type: 2D AutoCAD Blocks (.dwg or .dxf)
Downloads: 107
Rating: 6.7 (3 Votes)
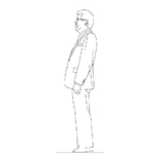
Man in a Suit
DWG Drawing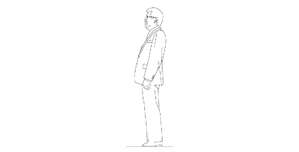
Man in a Suit
Description:: DWG Drawing
author(s): (only for registered users)
Added on: 2007-Jul-17
file size: 25.47 Kb
File Type: 2D AutoCAD Blocks (.dwg or .dxf)
Downloads: 106
Rating: 9.0 (3 Votes)
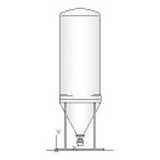
2D silo
Elevation of a silo with a gradient hatch.
2D silo
Description:: Elevation of a silo with a gradient hatch.
author(s): (only for registered users)
Added on: 2012-Jun-25
file size: 234.47 Kb
File Type: 2D AutoCAD Blocks (.dwg or .dxf)
Downloads: 106
Rating: 10.0 (2 Votes)

World map Robinson
World map in Robinson 0 ° projection with politic[...]
World map Robinson
Description:: World map in Robinson 0 ° projection with political boundaries
author(s): (only for registered users)
Added on: 2012-Jan-25
file size: 349.27 Kb
File Type: 2D AutoCAD Blocks (.dwg or .dxf)
Downloads: 105
Rating: 9.5 (2 Votes)
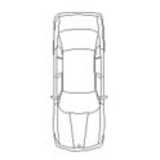
BMW top view
BMW 5 series
BMW top view
Description:: BMW 5 series
author(s): (only for registered users)
Added on: 2007-Aug-02
file size: 7.92 Kb
File Type: 2D AutoCAD Blocks (.dwg or .dxf)
Downloads: 104
Rating: 9.0 (2 Votes)
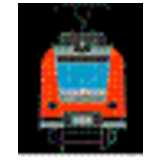
structure gauge tr...
front view
structure gauge train
Description:: front view
author(s): (only for registered users)
Added on: 2011-Apr-18
file size: 32.51 Kb
File Type: 2D AutoCAD Blocks (.dwg or .dxf)
Downloads: 104
Rating: 8.2 (5 Votes)
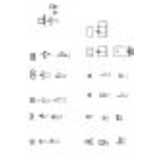
Toilet and Sink al...
Toilets and wash basins, top vie and elevation
Toilet and Sink als plan view, side and front elevation
Description:: Toilets and wash basins, top vie and elevation
author(s): (only for registered users)
Added on: 2014-Jan-18
file size: 61.27 Kb
File Type: 2D AutoCAD Blocks (.dwg or .dxf)
Downloads: 104
Rating: 7.0 (1 Vote)
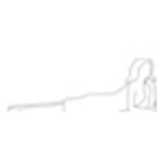
Women, laying
laying woman
Women, laying
Description:: laying woman
author(s): (only for registered users)
Added on: 2008-Feb-13
file size: 155.12 Kb
File Type: 2D AutoCAD Blocks (.dwg or .dxf)
Downloads: 103
Rating: 6.0 (2 Votes)
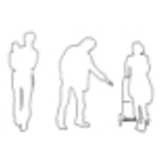
People, Family wit...
Simple outline drawing
People, Family with Child and Buggy
Description:: Simple outline drawing
author(s): (only for registered users)
Added on: 2009-Feb-16
file size: 37.71 Kb
File Type: 2D AutoCAD Blocks (.dwg or .dxf)
Downloads: 103
Rating: 8.0 (4 Votes)

Lawn
2D elevation of a lawn - simple drawing
Lawn
Description:: 2D elevation of a lawn - simple drawing
author(s): (only for registered users)
Added on: 2009-Dec-29
file size: 17.12 Kb
File Type: 2D AutoCAD Blocks (.dwg or .dxf)
Downloads: 103
Rating: 7.0 (2 Votes)
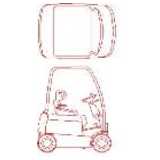
golf cart
also: ClubCar, ClubCart, Golfcar, Golfcart, Cart, [...]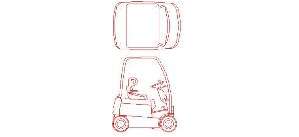
golf cart
Description:: also: ClubCar, ClubCart, Golfcar, Golfcart, Cart, Buggy-
Similar to forklift;
top and side elevationauthor(s): (only for registered users)
Added on: 2010-Mar-03
file size: 29.94 Kb
File Type: 2D AutoCAD Blocks (.dwg or .dxf)
Downloads: 102
Rating: 7.0 (5 Votes)
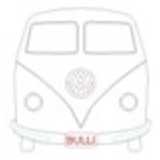
Front view VW T1
Front view
Front view VW T1
Description:: Front view
author(s): (only for registered users)
Added on: 2010-May-11
file size: 31.50 Kb
File Type: 2D AutoCAD Blocks (.dwg or .dxf)
Downloads: 102
Rating: 9.3 (4 Votes)
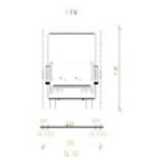
clearance diagram...
clearance diagram to work out street cross-section[...]
clearance diagram for trucks
Description:: clearance diagram to work out street cross-sections.
author(s): (only for registered users)
Added on: 2009-Mar-31
file size: 7.84 Kb
File Type: 2D AutoCAD Blocks (.dwg or .dxf)
Downloads: 101
Rating: 7.1 (7 Votes)
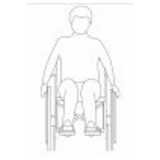
Wheelchair User, F...
with person
Wheelchair User, Front Elevation
Description:: with person
author(s): (only for registered users)
Added on: 2009-Jul-13
file size: 489.99 Kb
File Type: 2D AutoCAD Blocks (.dwg or .dxf)
Downloads: 101
Rating: 8.7 (3 Votes)
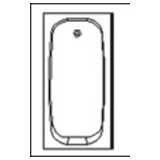
Bathtub
Bath tub - plan
Bathtub
Description:: Bath tub - plan
author(s): (only for registered users)
Added on: 2012-Oct-09
file size: 1.82 Kb
File Type: 2D AutoCAD Blocks (.dwg or .dxf)
Downloads: 101
Rating: 8.0 (1 Vote)
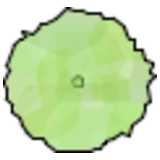
Tree Elevation
Tree top view, line drawing with green filling.
Tree Elevation
Description:: Tree top view, line drawing with green filling.
author(s): (only for registered users)
Added on: 2013-Jun-19
file size: 15.51 Kb
File Type: 2D AutoCAD Blocks (.dwg or .dxf)
Downloads: 101
Rating: 5.5 (2 Votes)

Tree top view
simple tree top elevation
Tree top view
Description:: simple tree top elevation
author(s): (only for registered users)
Added on: 2008-Nov-26
file size: 6.04 Kb
File Type: 2D AutoCAD Blocks (.dwg or .dxf)
Downloads: 100
Rating: 9.0 (1 Vote)
