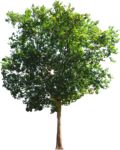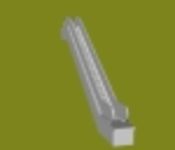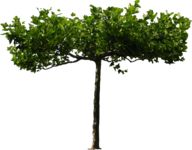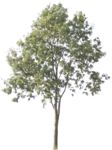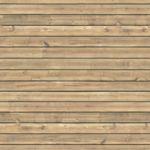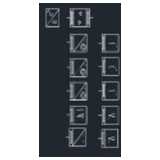
KNX symbols
building management system: KNX symbols for AutoCA[...]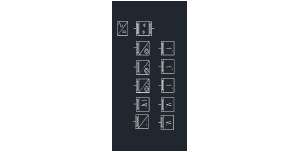
KNX symbols
Description:: building management system: KNX symbols for AutoCAD 2013
author(s): (only for registered users)
Added on: 2013-Apr-27
file size: 34.77 Kb
File Type: 2D AutoCAD Blocks (.dwg or .dxf)
Downloads: 92
Rating: 7.0 (1 Vote)
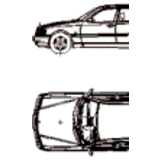
Mercedes C-Class, ...
top and side view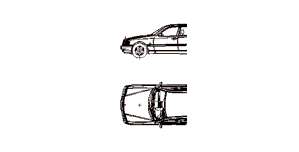
Mercedes C-Class, 2D car, top and side elevation
Description:: top and side view
author(s): (only for registered users)
Added on: 2007-Nov-20
file size: 242.70 Kb
File Type: 2D AutoCAD Blocks (.dwg or .dxf)
Downloads: 93
Rating: 9.2 (5 Votes)

Hedge Front Elevat...
Simple Hedge in elevation
Hedge Front Elevation
Description:: Simple Hedge in elevation
author(s): (only for registered users)
Added on: 2010-Nov-16
file size: 587.61 Kb
File Type: 2D AutoCAD Blocks (.dwg or .dxf)
Downloads: 94
Rating: 7.3 (4 Votes)
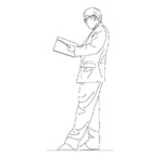
Reading man in suit
dwg drawing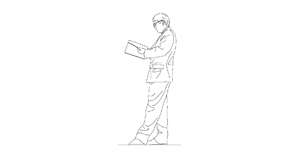
Reading man in suit
Description:: dwg drawing
author(s): (only for registered users)
Added on: 2007-Jul-17
file size: 33.92 Kb
File Type: 2D AutoCAD Blocks (.dwg or .dxf)
Downloads: 95
Rating: 8.3 (3 Votes)
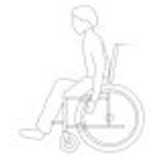
Wheelchair User, S...

Wheelchair User, Side Elevation
Description::
author(s): (only for registered users)
Added on: 2009-Jul-13
file size: 487.55 Kb
File Type: 2D AutoCAD Blocks (.dwg or .dxf)
Downloads: 95
Rating: 8.5 (2 Votes)
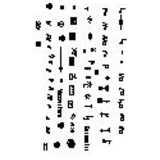
public utilities n...
public utilities - signs for master plans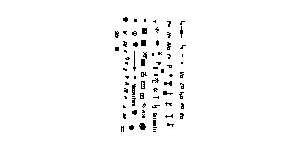
public utilities notation symbol
Description:: public utilities - signs for master plans
author(s): (only for registered users)
Added on: 2011-Sep-04
file size: 38.01 Kb
File Type: 2D AutoCAD Blocks (.dwg or .dxf)
Downloads: 95
Rating: 7.5 (6 Votes)
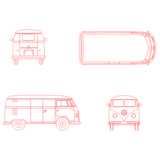
VW Van 1955 and VW...
VW Van (Transporter) from the year 1955 and VW Bee[...]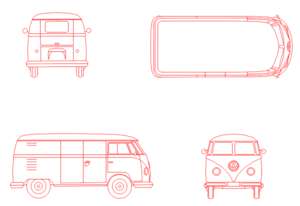
VW Van 1955 and VW Beetle 1959
Description:: VW Van (Transporter) from the year 1955 and VW Beetle from the year 1059 in front views, top views, side views and rear views.
author(s): (only for registered users)
Added on: 2019-Jan-28
file size: 100.63 Kb
File Type: 2D AutoCAD Blocks (.dwg or .dxf)
Downloads: 95
Rating: 9.3 (3 Votes)
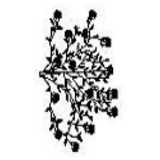
Rose Tree
rosebush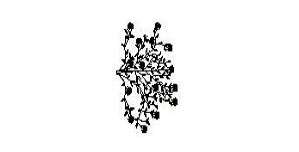
Rose Tree
Description:: rosebush
author(s): (only for registered users)
Added on: 2008-Apr-16
file size: 1.57 MB
File Type: 2D AutoCAD Blocks (.dwg or .dxf)
Downloads: 96
Rating: 7.6 (5 Votes)

Bus side view
Mercedes Bus in side elevation
Bus side view
Description:: Mercedes Bus in side elevation
author(s): (only for registered users)
Added on: 2009-Aug-13
file size: 15.78 Kb
File Type: 2D AutoCAD Blocks (.dwg or .dxf)
Downloads: 96
Rating: 7.3 (9 Votes)

Hansen Swan Chair
Top and front view of the Swan chair by Hansen
Hansen Swan Chair
Description:: Top and front view of the Swan chair by Hansen
author(s): (only for registered users)
Added on: 2013-Jan-30
file size: 52.91 Kb
File Type: 2D AutoCAD Blocks (.dwg or .dxf)
Downloads: 96
Rating: 10.0 (2 Votes)
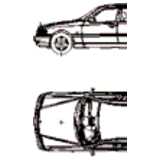
Mercedes C-Class S...
top and side view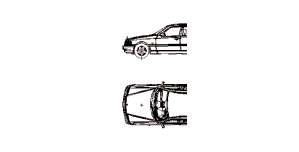
Mercedes C-Class Station Wagon, 2D car, top and side elevation
Description:: top and side view
author(s): (only for registered users)
Added on: 2007-Nov-20
file size: 256.31 Kb
File Type: 2D AutoCAD Blocks (.dwg or .dxf)
Downloads: 97
Rating: 9.6 (5 Votes)
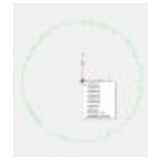
dynamic plant block
dynamic block for differnt Plants. Made with AutoC[...]
dynamic plant block
Description:: dynamic block for differnt Plants. Made with AutoCAD2008
author(s): (only for registered users)
Added on: 2008-Nov-09
file size: 598.53 Kb
File Type: 2D AutoCAD Blocks (.dwg or .dxf)
Downloads: 98
Rating: 7.4 (7 Votes)
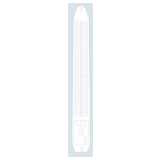
Boat, freighter, t...
Symbolic freighter.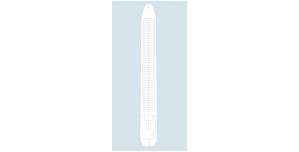
Boat, freighter, top view
Description:: Symbolic freighter.
author(s): (only for registered users)
Added on: 2009-Jun-22
file size: 28.99 Kb
File Type: 2D AutoCAD Blocks (.dwg or .dxf)
Downloads: 98
Rating: 8.8 (4 Votes)

Tram
Miscellaneous elevations of a tram
Tram
Description:: Miscellaneous elevations of a tram
author(s): (only for registered users)
Added on: 2010-Feb-05
file size: 57.71 Kb
File Type: 2D AutoCAD Blocks (.dwg or .dxf)
Downloads: 98
Rating: 7.0 (2 Votes)
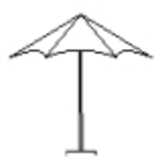
Parasol
Side view
Parasol
Description:: Side view
author(s): (only for registered users)
Added on: 2011-Mar-07
file size: 880 bytes
File Type: 2D AutoCAD Blocks (.dwg or .dxf)
Downloads: 98
Rating: 9.3 (3 Votes)
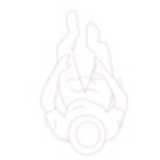
Sitting man with h...
Man sitting on a chair, view from top, birdseye
Sitting man with hat, topview
Description:: Man sitting on a chair, view from top, birdseye
author(s): (only for registered users)
Added on: 2011-May-03
file size: 176.95 Kb
File Type: 2D AutoCAD Blocks (.dwg or .dxf)
Downloads: 98
Rating: 8.5 (4 Votes)
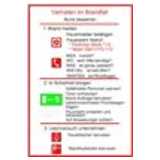
Plan header for be...
Header for behavior in case of fire. German standa[...]
Plan header for behavior in case of fire
Description:: Header for behavior in case of fire. German standard.
author(s): (only for registered users)
Added on: 2011-Jun-27
file size: 19.82 Kb
File Type: 2D AutoCAD Blocks (.dwg or .dxf)
Downloads: 98
Rating: 9.5 (4 Votes)
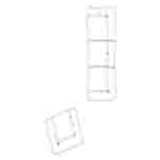
plush sitting room...
simple plush sitting room suite outline drawing
plush sitting room suite
Description:: simple plush sitting room suite outline drawing
author(s): (only for registered users)
Added on: 2011-Jul-06
file size: 15.09 Kb
File Type: 2D AutoCAD Blocks (.dwg or .dxf)
Downloads: 98
Rating: 0.0 (0 Votes)
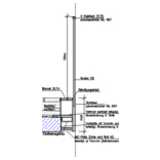
mounting detail ba...
Window mounting detail (patio door) shades (Veneti[...]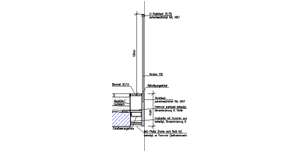
mounting detail balcony
Description:: Window mounting detail (patio door) shades (Venetian blind) railing (glass-only with drainage channel and steel frame)
texts in Germanauthor(s): (only for registered users)
Added on: 2014-Jul-07
file size: 526.52 Kb
File Type: 2D AutoCAD Blocks (.dwg or .dxf)
Downloads: 98
Rating: 10.0 (1 Vote)
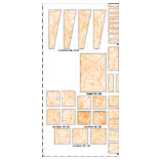
Wood Profile Details
Details of wood profiles.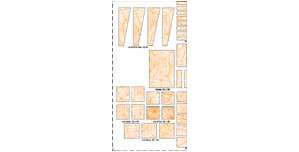
Wood Profile Details
Description:: Details of wood profiles.
author(s): (only for registered users)
Added on: 2007-Nov-25
file size: 804.26 Kb
File Type: 2D AutoCAD Blocks (.dwg or .dxf)
Downloads: 99
Rating: 7.0 (7 Votes)
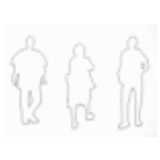
Humans, People
Simple outlines.
Humans, People
Description:: Simple outlines.
author(s): (only for registered users)
Added on: 2009-Feb-16
file size: 33.20 Kb
File Type: 2D AutoCAD Blocks (.dwg or .dxf)
Downloads: 99
Rating: 7.0 (2 Votes)
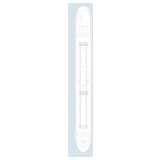
Boat, freighter, t...
sympolic freighter.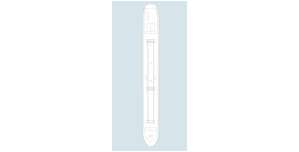
Boat, freighter, top view
Description:: sympolic freighter.
author(s): (only for registered users)
Added on: 2009-Jun-22
file size: 33.23 Kb
File Type: 2D AutoCAD Blocks (.dwg or .dxf)
Downloads: 99
Rating: 9.6 (5 Votes)
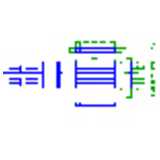
Europallet 5 eleva...
Europallet 5 elevations including dimensions
Europallet 5 elevations including dimensions
Description:: Europallet 5 elevations including dimensions
author(s): (only for registered users)
Added on: 2010-Mar-15
file size: 7.53 Kb
File Type: 2D AutoCAD Blocks (.dwg or .dxf)
Downloads: 99
Rating: 8.8 (6 Votes)
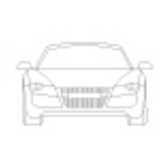
Audi A8 front elev...
Audi A8, very reduced line drawing
Audi A8 front elevation
Description:: Audi A8, very reduced line drawing
author(s): (only for registered users)
Added on: 2011-Jun-08
file size: 15.63 Kb
File Type: 2D AutoCAD Blocks (.dwg or .dxf)
Downloads: 99
Rating: 0.0 (0 Votes)
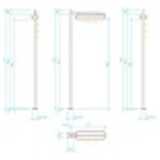
Street light
Floor plan and views in 2D
Street light
Description:: Floor plan and views in 2D
author(s): (only for registered users)
Added on: 2012-Feb-20
file size: 31.37 Kb
File Type: 2D AutoCAD Blocks (.dwg or .dxf)
Downloads: 99
Rating: 8.0 (1 Vote)

Tree top view
simple tree top elevation
Tree top view
Description:: simple tree top elevation
author(s): (only for registered users)
Added on: 2008-Nov-26
file size: 6.04 Kb
File Type: 2D AutoCAD Blocks (.dwg or .dxf)
Downloads: 100
Rating: 9.0 (1 Vote)
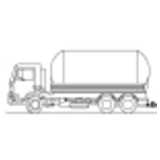
tank lorry or truc...
side elevation
tank lorry or truck
Description:: side elevation
author(s): (only for registered users)
Added on: 2009-Oct-15
file size: 12.51 Kb
File Type: 2D AutoCAD Blocks (.dwg or .dxf)
Downloads: 100
Rating: 8.0 (5 Votes)
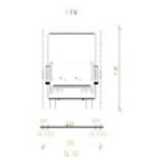
clearance diagram...
clearance diagram to work out street cross-section[...]
clearance diagram for trucks
Description:: clearance diagram to work out street cross-sections.
author(s): (only for registered users)
Added on: 2009-Mar-31
file size: 7.84 Kb
File Type: 2D AutoCAD Blocks (.dwg or .dxf)
Downloads: 101
Rating: 7.1 (7 Votes)
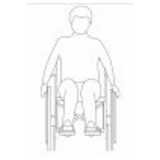
Wheelchair User, F...
with person
Wheelchair User, Front Elevation
Description:: with person
author(s): (only for registered users)
Added on: 2009-Jul-13
file size: 489.99 Kb
File Type: 2D AutoCAD Blocks (.dwg or .dxf)
Downloads: 101
Rating: 8.7 (3 Votes)
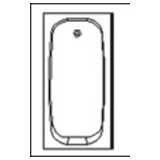
Bathtub
Bath tub - plan
Bathtub
Description:: Bath tub - plan
author(s): (only for registered users)
Added on: 2012-Oct-09
file size: 1.82 Kb
File Type: 2D AutoCAD Blocks (.dwg or .dxf)
Downloads: 101
Rating: 8.0 (1 Vote)
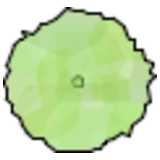
Tree Elevation
Tree top view, line drawing with green filling.
Tree Elevation
Description:: Tree top view, line drawing with green filling.
author(s): (only for registered users)
Added on: 2013-Jun-19
file size: 15.51 Kb
File Type: 2D AutoCAD Blocks (.dwg or .dxf)
Downloads: 101
Rating: 5.5 (2 Votes)
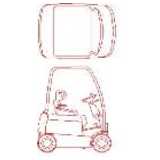
golf cart
also: ClubCar, ClubCart, Golfcar, Golfcart, Cart, [...]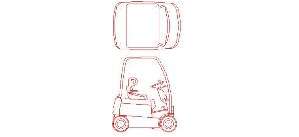
golf cart
Description:: also: ClubCar, ClubCart, Golfcar, Golfcart, Cart, Buggy-
Similar to forklift;
top and side elevationauthor(s): (only for registered users)
Added on: 2010-Mar-03
file size: 29.94 Kb
File Type: 2D AutoCAD Blocks (.dwg or .dxf)
Downloads: 102
Rating: 7.0 (5 Votes)
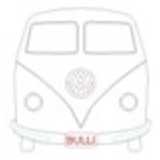
Front view VW T1
Front view
Front view VW T1
Description:: Front view
author(s): (only for registered users)
Added on: 2010-May-11
file size: 31.50 Kb
File Type: 2D AutoCAD Blocks (.dwg or .dxf)
Downloads: 102
Rating: 9.3 (4 Votes)
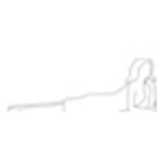
Women, laying
laying woman
Women, laying
Description:: laying woman
author(s): (only for registered users)
Added on: 2008-Feb-13
file size: 155.12 Kb
File Type: 2D AutoCAD Blocks (.dwg or .dxf)
Downloads: 103
Rating: 6.0 (2 Votes)
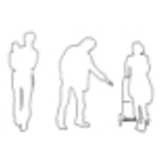
People, Family wit...
Simple outline drawing
People, Family with Child and Buggy
Description:: Simple outline drawing
author(s): (only for registered users)
Added on: 2009-Feb-16
file size: 37.71 Kb
File Type: 2D AutoCAD Blocks (.dwg or .dxf)
Downloads: 103
Rating: 8.0 (4 Votes)

Lawn
2D elevation of a lawn - simple drawing
Lawn
Description:: 2D elevation of a lawn - simple drawing
author(s): (only for registered users)
Added on: 2009-Dec-29
file size: 17.12 Kb
File Type: 2D AutoCAD Blocks (.dwg or .dxf)
Downloads: 103
Rating: 7.0 (2 Votes)
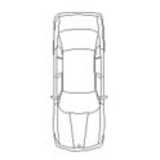
BMW top view
BMW 5 series
BMW top view
Description:: BMW 5 series
author(s): (only for registered users)
Added on: 2007-Aug-02
file size: 7.92 Kb
File Type: 2D AutoCAD Blocks (.dwg or .dxf)
Downloads: 104
Rating: 9.0 (2 Votes)
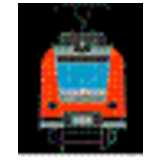
structure gauge tr...
front view
structure gauge train
Description:: front view
author(s): (only for registered users)
Added on: 2011-Apr-18
file size: 32.51 Kb
File Type: 2D AutoCAD Blocks (.dwg or .dxf)
Downloads: 104
Rating: 8.2 (5 Votes)
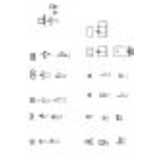
Toilet and Sink al...
Toilets and wash basins, top vie and elevation
Toilet and Sink als plan view, side and front elevation
Description:: Toilets and wash basins, top vie and elevation
author(s): (only for registered users)
Added on: 2014-Jan-18
file size: 61.27 Kb
File Type: 2D AutoCAD Blocks (.dwg or .dxf)
Downloads: 104
Rating: 7.0 (1 Vote)

World map Robinson
World map in Robinson 0 ° projection with politic[...]
World map Robinson
Description:: World map in Robinson 0 ° projection with political boundaries
author(s): (only for registered users)
Added on: 2012-Jan-25
file size: 349.27 Kb
File Type: 2D AutoCAD Blocks (.dwg or .dxf)
Downloads: 105
Rating: 9.5 (2 Votes)
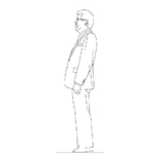
Man in a Suit
DWG Drawing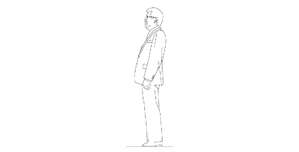
Man in a Suit
Description:: DWG Drawing
author(s): (only for registered users)
Added on: 2007-Jul-17
file size: 25.47 Kb
File Type: 2D AutoCAD Blocks (.dwg or .dxf)
Downloads: 106
Rating: 9.0 (3 Votes)
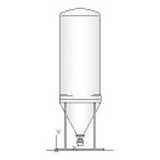
2D silo
Elevation of a silo with a gradient hatch.
2D silo
Description:: Elevation of a silo with a gradient hatch.
author(s): (only for registered users)
Added on: 2012-Jun-25
file size: 234.47 Kb
File Type: 2D AutoCAD Blocks (.dwg or .dxf)
Downloads: 106
Rating: 10.0 (2 Votes)

Bicycle
Bicycle side view, for 2D illustration or pictogra[...]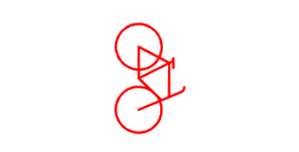
Bicycle
Description:: Bicycle side view, for 2D illustration or pictogram
author(s): (only for registered users)
Added on: 2009-May-05
file size: 3.62 Kb
File Type: 2D AutoCAD Blocks (.dwg or .dxf)
Downloads: 107
Rating: 7.2 (6 Votes)

Clock 2D
Wall mounted clock
Clock 2D
Description:: Wall mounted clock
author(s): (only for registered users)
Added on: 2010-Jan-12
file size: 40.48 Kb
File Type: 2D AutoCAD Blocks (.dwg or .dxf)
Downloads: 107
Rating: 6.7 (3 Votes)
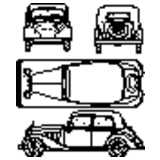
Mercedes 170V; Old...
Mercedes 170V as DWG2000 and VectorWorks. Deliniat[...]
Mercedes 170V; Oldtimer
Description:: Mercedes 170V as DWG2000 and VectorWorks. Deliniated from original MB drawing.
author(s): (only for registered users)
Added on: 2007-Oct-25
file size: 163.13 Kb
File Type: 2D AutoCAD Blocks (.dwg or .dxf)
Downloads: 108
Rating: 8.4 (5 Votes)
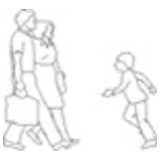
Family, Father, Mo...
Father and Mother with a playing child.
Family, Father, Mother and Child
Description:: Father and Mother with a playing child.
author(s): (only for registered users)
Added on: 2008-Apr-17
file size: 155.49 Kb
File Type: 2D AutoCAD Blocks (.dwg or .dxf)
Downloads: 108
Rating: 9.3 (3 Votes)
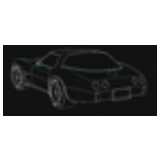
2D Corvette as in ...
CORVETTE IN PERSPECTIVE
2D Corvette as in 45° rear perspective
Description:: CORVETTE IN PERSPECTIVE
author(s): (only for registered users)
Added on: 2010-Jul-26
file size: 139.92 Kb
File Type: 2D AutoCAD Blocks (.dwg or .dxf)
Downloads: 108
Rating: 6.5 (2 Votes)
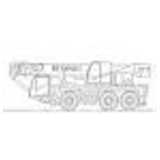
crane vehicle Tere...
Side view
crane vehicle Terex AC 50
Description:: Side view
author(s): (only for registered users)
Added on: 2010-Jul-30
file size: 29.57 Kb
File Type: 2D AutoCAD Blocks (.dwg or .dxf)
Downloads: 108
Rating: 7.0 (2 Votes)
