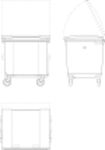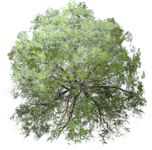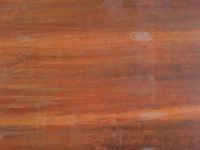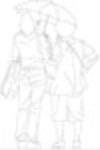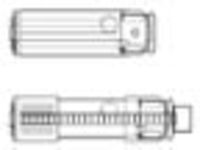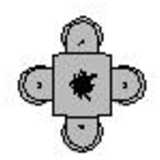
Dining Table - 4 P...
Dining Table with 4 Chairs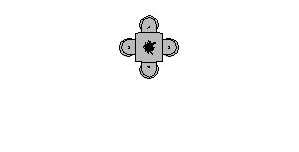
Dining Table - 4 Persons
Description:: Dining Table with 4 Chairs
author(s): (only for registered users)
Added on: 2011-Jan-08
file size: 11.31 Kb
File Type: 2D AutoCAD Blocks (.dwg or .dxf)
Downloads: 124
Rating: 8.0 (1 Vote)
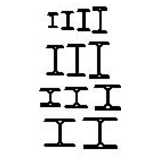
Steel beams HEB/IPE
Selection of steel beams in divers sizes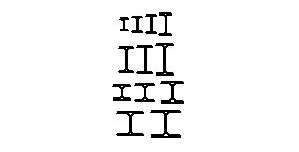
Steel beams HEB/IPE
Description:: Selection of steel beams in divers sizes
author(s): (only for registered users)
Added on: 2011-Jan-14
file size: 59.38 Kb
File Type: 2D AutoCAD Blocks (.dwg or .dxf)
Downloads: 124
Rating: 6.8 (6 Votes)
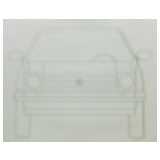
2D Elevation VW Go...
2D Elevation VW Golf II front
2D Elevation VW Golf II front
Description:: 2D Elevation VW Golf II front
author(s): (only for registered users)
Added on: 2011-Jun-03
file size: 7.65 Kb
File Type: 2D AutoCAD Blocks (.dwg or .dxf)
Downloads: 124
Rating: 6.8 (4 Votes)
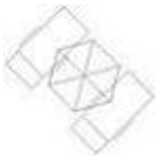
Terrace
2 beach chairs with sun umbrella
Terrace
Description:: 2 beach chairs with sun umbrella
author(s): (only for registered users)
Added on: 2009-Apr-04
file size: 1.84 Kb
File Type: 2D AutoCAD Blocks (.dwg or .dxf)
Downloads: 125
Rating: 2.5 (2 Votes)
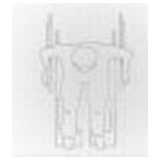
Wheelchair User, t...
top view
Wheelchair User, top view
Description:: top view
author(s): (only for registered users)
Added on: 2009-Jul-13
file size: 485.92 Kb
File Type: 2D AutoCAD Blocks (.dwg or .dxf)
Downloads: 125
Rating: 6.5 (2 Votes)
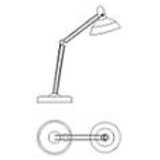
table lamp
top and side view
table lamp
Description:: top and side view
author(s): (only for registered users)
Added on: 2009-Aug-21
file size: 12.89 Kb
File Type: 2D AutoCAD Blocks (.dwg or .dxf)
Downloads: 127
Rating: 8.7 (3 Votes)
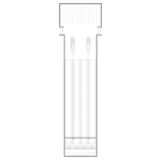
Bowling Alley 2D
Hello, I drafted a bowling alley with 4 bowling la[...]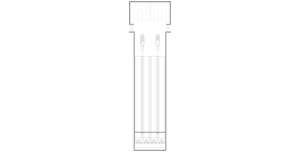
Bowling Alley 2D
Description:: Hello, I drafted a bowling alley with 4 bowling lanes.
This can be extended to your wish. Technical rooms need to be added.author(s): (only for registered users)
Added on: 2010-Jul-19
file size: 193.23 Kb
File Type: 2D AutoCAD Blocks (.dwg or .dxf)
Downloads: 127
Rating: 8.0 (2 Votes)
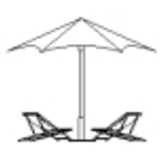
Parasol with deck ...
2D Drawing
Parasol with deck chairs 1
Description:: 2D Drawing
author(s): (only for registered users)
Added on: 2011-Mar-07
file size: 9.52 Kb
File Type: 2D AutoCAD Blocks (.dwg or .dxf)
Downloads: 127
Rating: 7.0 (2 Votes)
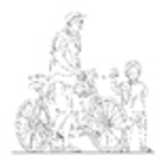
Man and Child with...
dwg drawing
Man and Child with a bike
Description:: dwg drawing
author(s): (only for registered users)
Added on: 2007-Jul-17
file size: 293.00 Kb
File Type: 2D AutoCAD Blocks (.dwg or .dxf)
Downloads: 128
Rating: 7.8 (5 Votes)
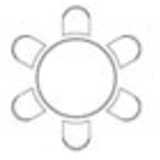
Dining table with ...
top view
Dining table with 6 chairs
Description:: top view
author(s): (only for registered users)
Added on: 2010-May-26
file size: 4.74 Kb
File Type: 2D AutoCAD Blocks (.dwg or .dxf)
Downloads: 128
Rating: 0.0 (0 Votes)

Woman standing and...
Walking Woman from back and standing woman in side[...]
Woman standing and walking
Description:: Walking Woman from back and standing woman in side view.
author(s): (only for registered users)
Added on: 2010-Nov-15
file size: 41.05 Kb
File Type: 2D AutoCAD Blocks (.dwg or .dxf)
Downloads: 128
Rating: 9.7 (3 Votes)
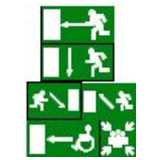
misc. escape route...
DWG 2007
misc. escape route signs
Description:: DWG 2007
author(s): (only for registered users)
Added on: 2010-Dec-06
file size: 20.40 Kb
File Type: 2D AutoCAD Blocks (.dwg or .dxf)
Downloads: 128
Rating: 8.0 (4 Votes)
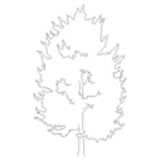
leaf tree 03
side elevation
leaf tree 03
Description:: side elevation
author(s): (only for registered users)
Added on: 2009-Jun-22
file size: 99.21 Kb
File Type: 2D AutoCAD Blocks (.dwg or .dxf)
Downloads: 129
Rating: 7.0 (4 Votes)
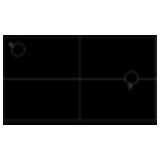
Sport Utilities
- table tennis[...]
Sport Utilities
Description:: - table tennis
- dumbbell bench
- tennisauthor(s): (only for registered users)
Added on: 2008-Sep-29
file size: 7.49 Kb
File Type: 2D AutoCAD Blocks (.dwg or .dxf)
Downloads: 130
Rating: 6.0 (2 Votes)
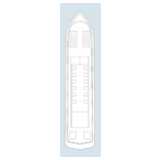
Boat, yacht, top v...
simple top vie of a yacht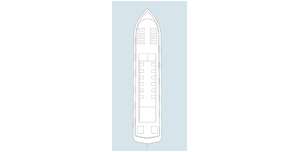
Boat, yacht, top view
Description:: simple top vie of a yacht
author(s): (only for registered users)
Added on: 2009-Jun-22
file size: 36.91 Kb
File Type: 2D AutoCAD Blocks (.dwg or .dxf)
Downloads: 130
Rating: 7.5 (2 Votes)
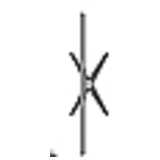
LCD-TV
LCD-TV top elevation / floor plan
LCD-TV
Description:: LCD-TV top elevation / floor plan
author(s): (only for registered users)
Added on: 2011-Nov-10
file size: 5.76 Kb
File Type: 2D AutoCAD Blocks (.dwg or .dxf)
Downloads: 131
Rating: 7.0 (3 Votes)
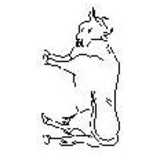
Cow 2D side elevat...
AutoCAD DWG 2004.
Cow 2D side elevation
Description:: AutoCAD DWG 2004.
author(s): (only for registered users)
Added on: 2008-Nov-21
file size: 17.77 Kb
File Type: 2D AutoCAD Blocks (.dwg or .dxf)
Downloads: 132
Rating: 7.1 (7 Votes)
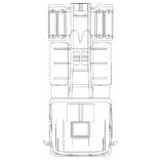
Articulated truck...
Top elevation of a two-axled Articulated truck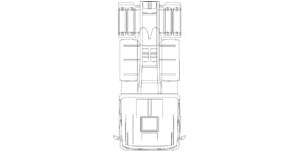
Articulated truck, top view
Description:: Top elevation of a two-axled Articulated truck
author(s): (only for registered users)
Added on: 2010-Mar-04
file size: 15.32 Kb
File Type: 2D AutoCAD Blocks (.dwg or .dxf)
Downloads: 132
Rating: 9.0 (6 Votes)
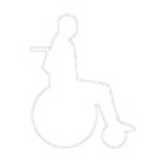
Wheelchair User
Simple and abstract drawing; only outlines; closed[...]
Wheelchair User
Description:: Simple and abstract drawing; only outlines; closed polyline
author(s): (only for registered users)
Added on: 2007-Jul-31
file size: 1003.15 Kb
File Type: 2D AutoCAD Blocks (.dwg or .dxf)
Downloads: 133
Rating: 7.6 (7 Votes)
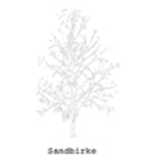
silver birch eleva...
elevation of a silver birch tree (Betula pendula)
silver birch elevation
Description:: elevation of a silver birch tree (Betula pendula)
author(s): (only for registered users)
Added on: 2012-Feb-03
file size: 109.47 Kb
File Type: 2D AutoCAD Blocks (.dwg or .dxf)
Downloads: 133
Rating: 0.0 (0 Votes)
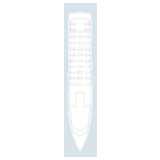
Boat, yacht, top v...
Simple yacht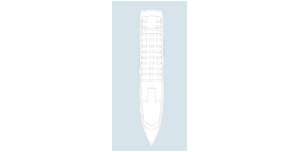
Boat, yacht, top view
Description:: Simple yacht
author(s): (only for registered users)
Added on: 2009-Jun-22
file size: 47.84 Kb
File Type: 2D AutoCAD Blocks (.dwg or .dxf)
Downloads: 134
Rating: 6.0 (1 Vote)
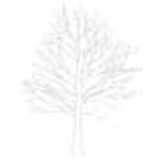
Tree
Shrubby tree
Tree
Description:: Shrubby tree
author(s): (only for registered users)
Added on: 2012-Mar-28
file size: 119.63 Kb
File Type: 2D AutoCAD Blocks (.dwg or .dxf)
Downloads: 134
Rating: 7.0 (2 Votes)
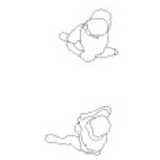
Top view of two wa...
Top view of two walking people for floor plans
Top view of two walking people
Description:: Top view of two walking people for floor plans
author(s): (only for registered users)
Added on: 2014-Jul-28
file size: 741.74 Kb
File Type: 2D AutoCAD Blocks (.dwg or .dxf)
Downloads: 134
Rating: 8.7 (3 Votes)
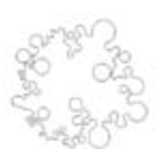
Funny Tree
a bubble tree
Funny Tree
Description:: a bubble tree
author(s): (only for registered users)
Added on: 2008-Jan-22
file size: 10.77 Kb
File Type: 2D AutoCAD Blocks (.dwg or .dxf)
Downloads: 135
Rating: 8.6 (7 Votes)
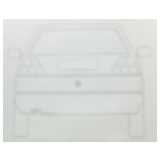
2D Elevation VW Go...
2D Elevation VW Golf II rear
2D Elevation VW Golf II rear
Description:: 2D Elevation VW Golf II rear
author(s): (only for registered users)
Added on: 2011-Jun-03
file size: 7.89 Kb
File Type: 2D AutoCAD Blocks (.dwg or .dxf)
Downloads: 135
Rating: 7.2 (5 Votes)
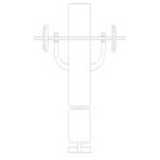
strength training ...
simple strength training bench drawing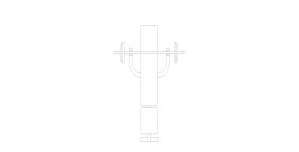
strength training bench Top View (sports equipment)
Description:: simple strength training bench drawing
author(s): (only for registered users)
Added on: 2011-Jul-13
file size: 9.10 Kb
File Type: 2D AutoCAD Blocks (.dwg or .dxf)
Downloads: 135
Rating: 10.0 (3 Votes)
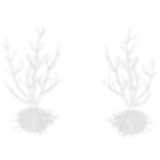
bushes
Elevation of shrubs 2D) with bales and roots
bushes
Description:: Elevation of shrubs 2D) with bales and roots
author(s): (only for registered users)
Added on: 2012-Feb-10
file size: 64.83 Kb
File Type: 2D AutoCAD Blocks (.dwg or .dxf)
Downloads: 135
Rating: 9.0 (3 Votes)
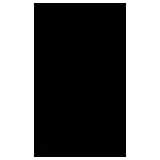
Sanitary facilitie...
3 sinks, shower, toilet, bidet and bath tub in top[...]
Sanitary facilities, simple and modern
Description:: 3 sinks, shower, toilet, bidet and bath tub in top view
author(s): (only for registered users)
Added on: 2012-Feb-20
file size: 13.49 Kb
File Type: 2D AutoCAD Blocks (.dwg or .dxf)
Downloads: 135
Rating: 9.3 (4 Votes)

Sheet frame, CAD d...
DIN paper sheet frames in various sizes with fold [...]
Sheet frame, CAD drawing frame
Description:: DIN paper sheet frames in various sizes with fold marks
author(s): (only for registered users)
Added on: 2012-Apr-27
file size: 337.12 Kb
File Type: 2D AutoCAD Blocks (.dwg or .dxf)
Downloads: 135
Rating: 5.7 (3 Votes)
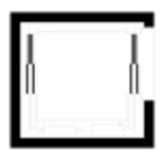
Elevator
Passenger elevator without engine room.
Elevator
Description:: Passenger elevator without engine room.
author(s): (only for registered users)
Added on: 2008-Jan-26
file size: 6.51 Kb
File Type: 2D AutoCAD Blocks (.dwg or .dxf)
Downloads: 136
Rating: 9.0 (3 Votes)
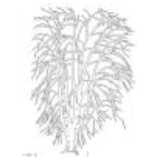
Maple Tree, in Win...
Tree - Maple, line drawing.
Maple Tree, in Wintertime, without leaves
Description:: Tree - Maple, line drawing.
author(s): (only for registered users)
Added on: 2008-Feb-24
file size: 230.21 Kb
File Type: 2D AutoCAD Blocks (.dwg or .dxf)
Downloads: 136
Rating: 5.7 (7 Votes)
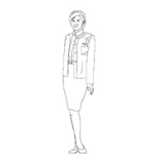
Woman with fancy d...
dwg drawing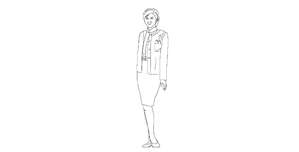
Woman with fancy dress
Description:: dwg drawing
author(s): (only for registered users)
Added on: 2007-Jul-17
file size: 71.55 Kb
File Type: 2D AutoCAD Blocks (.dwg or .dxf)
Downloads: 137
Rating: 7.9 (10 Votes)
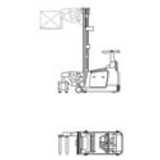
VNA (Very Narrow A...
floor-borne vehicle. top view and side elevation.
VNA (Very Narrow Aisle) truck
Description:: floor-borne vehicle. top view and side elevation.
author(s): (only for registered users)
Added on: 2009-Jan-28
file size: 24.42 Kb
File Type: 2D AutoCAD Blocks (.dwg or .dxf)
Downloads: 137
Rating: 8.0 (4 Votes)
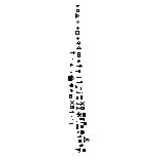
notation symbol
notation symbol for master plans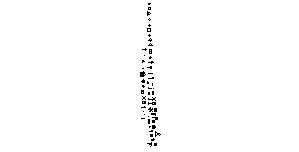
notation symbol
Description:: notation symbol for master plans
author(s): (only for registered users)
Added on: 2011-Sep-04
file size: 26.74 Kb
File Type: 2D AutoCAD Blocks (.dwg or .dxf)
Downloads: 137
Rating: 6.5 (4 Votes)
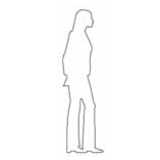
Outlines woman
side elevation of a woman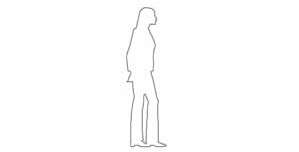
Outlines woman
Description:: side elevation of a woman
author(s): (only for registered users)
Added on: 2010-Aug-05
file size: 548.59 Kb
File Type: 2D AutoCAD Blocks (.dwg or .dxf)
Downloads: 138
Rating: 8.3 (3 Votes)
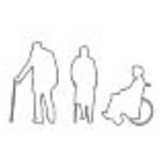
two elderly man (...
Simple and abstract outline drawing; closed polyli[...]
two elderly man (seniors) and a wheelchair user
Description:: Simple and abstract outline drawing; closed polyline
author(s): (only for registered users)
Added on: 2007-Jul-31
file size: 42.22 Kb
File Type: 2D AutoCAD Blocks (.dwg or .dxf)
Downloads: 139
Rating: 7.9 (9 Votes)
