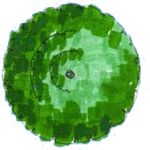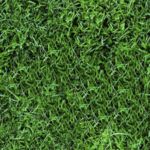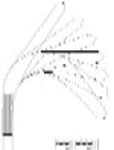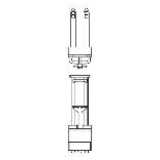
electrical pallet ...
top view and side elevation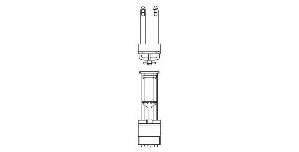
electrical pallet lifting truck
Description:: top view and side elevation
author(s): (only for registered users)
Added on: 2009-Feb-03
file size: 10.21 Kb
File Type: 2D AutoCAD Blocks (.dwg or .dxf)
Downloads: 359
Rating: 7.3 (12 Votes)
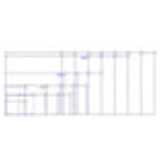
DIN A4 to DIN A0 f...
frame templates for CAD drawings
DIN A4 to DIN A0 frames
Description:: frame templates for CAD drawings
author(s): (only for registered users)
Added on: 2009-Oct-08
file size: 477.93 Kb
File Type: 2D AutoCAD Blocks (.dwg or .dxf)
Downloads: 364
Rating: 7.0 (8 Votes)
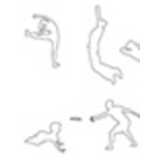
13 Silhouettes, le...
13 persons at leisure activities. Silhouette / Out[...]
13 Silhouettes, leisure time
Description:: 13 persons at leisure activities. Silhouette / Outline drawings.
author(s): (only for registered users)
Added on: 2014-Jan-10
file size: 134.93 Kb
File Type: 2D AutoCAD Blocks (.dwg or .dxf)
Downloads: 367
Rating: 8.4 (7 Votes)
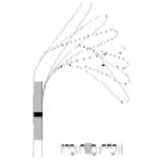
Tractrix Curve of ...
For planning of tractrix curve for roundabouts, tu[...]
Tractrix Curve of a Articulated Bus
Description:: For planning of tractrix curve for roundabouts, turning area, drives and curved streets.
author(s): (only for registered users)
Added on: 2009-Mar-31
file size: 12.51 Kb
File Type: 2D AutoCAD Blocks (.dwg or .dxf)
Downloads: 370
Rating: 8.5 (17 Votes)
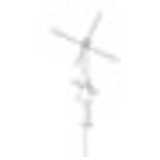
Bike
top view
Bike
Description:: top view
author(s): (only for registered users)
Added on: 2007-Jun-23
file size: 7.90 Kb
File Type: 2D AutoCAD Blocks (.dwg or .dxf)
Downloads: 376
Rating: 6.9 (27 Votes)
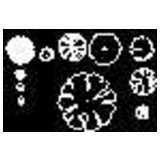
Tree Top Views
8 trees in top elevation
Tree Top Views
Description:: 8 trees in top elevation
author(s): (only for registered users)
Added on: 2010-Nov-09
file size: 50.12 Kb
File Type: 2D AutoCAD Blocks (.dwg or .dxf)
Downloads: 384
Rating: 7.9 (14 Votes)
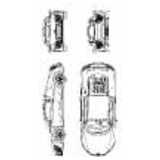
Audi R8
top view and 3 side elevations
Audi R8
Description:: top view and 3 side elevations
author(s): (only for registered users)
Added on: 2010-Sep-01
file size: 299.49 Kb
File Type: 2D AutoCAD Blocks (.dwg or .dxf)
Downloads: 392
Rating: 9.6 (19 Votes)
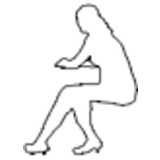
Woman sitting on t...
Woman sitting on a virtual chair infront of a virt[...]
Woman sitting on table
Description:: Woman sitting on a virtual chair infront of a virtual tabel.
author(s): (only for registered users)
Added on: 2007-Jun-25
file size: 10.25 Kb
File Type: 2D AutoCAD Blocks (.dwg or .dxf)
Downloads: 401
Rating: 7.7 (15 Votes)
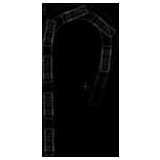
Tractrix curve of ...
Tractrix curve for a car with a turning radius of [...]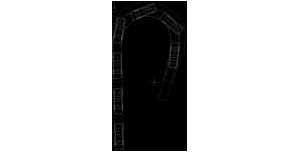
Tractrix curve of a car with r=12m
Description:: Tractrix curve for a car with a turning radius of 12m
author(s): (only for registered users)
Added on: 2009-Dec-22
file size: 1.51 MB
File Type: 2D AutoCAD Blocks (.dwg or .dxf)
Downloads: 401
Rating: 8.2 (19 Votes)
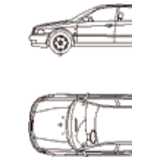
Audi A4, car, 2D t...
Audi A4 from cadress.de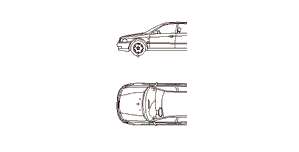
Audi A4, car, 2D top and side elevation
Description:: Audi A4 from cadress.de
author(s): (only for registered users)
Added on: 2007-Nov-11
file size: 42.51 Kb
File Type: 2D AutoCAD Blocks (.dwg or .dxf)
Downloads: 407
Rating: 8.3 (19 Votes)
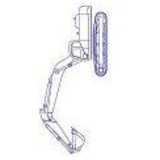
Digger
side elevation
Digger
Description:: side elevation
author(s): (only for registered users)
Added on: 2008-Jun-24
file size: 54.96 Kb
File Type: 2D AutoCAD Blocks (.dwg or .dxf)
Downloads: 408
Rating: 7.8 (29 Votes)
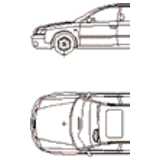
Audi A6 Avant, car...
Audi A6 Avant from cadress.de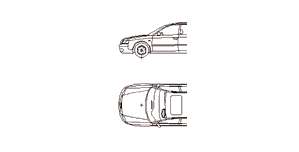
Audi A6 Avant, car, 2D top and side elevation
Description:: Audi A6 Avant from cadress.de
author(s): (only for registered users)
Added on: 2007-Nov-11
file size: 53.42 Kb
File Type: 2D AutoCAD Blocks (.dwg or .dxf)
Downloads: 410
Rating: 7.9 (23 Votes)
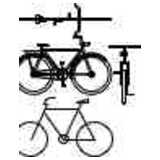
Bike
Bike in side, front and top elevation.[...]
Bike
Description:: Bike in side, front and top elevation.
DWG 2007author(s): (only for registered users)
Added on: 2010-Dec-08
file size: 39.60 Kb
File Type: 2D AutoCAD Blocks (.dwg or .dxf)
Downloads: 412
Rating: 8.7 (20 Votes)
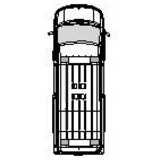
ambulance vehicle ...
top view of a Mercedes Sprinter ambulance vehicle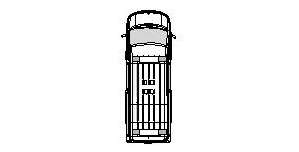
ambulance vehicle - top view
Description:: top view of a Mercedes Sprinter ambulance vehicle
author(s): (only for registered users)
Added on: 2010-Aug-14
file size: 389.57 Kb
File Type: 2D AutoCAD Blocks (.dwg or .dxf)
Downloads: 426
Rating: 6.8 (13 Votes)
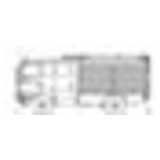
Fire Engine
fire truck, side and rear elevation
Fire Engine
Description:: fire truck, side and rear elevation
author(s): (only for registered users)
Added on: 2012-Feb-10
file size: 341.98 Kb
File Type: 2D AutoCAD Blocks (.dwg or .dxf)
Downloads: 432
Rating: 9.7 (6 Votes)
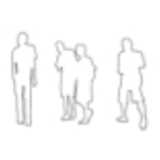
5 people
Simple outline drawing
5 people
Description:: Simple outline drawing
author(s): (only for registered users)
Added on: 2009-Feb-16
file size: 34.97 Kb
File Type: 2D AutoCAD Blocks (.dwg or .dxf)
Downloads: 435
Rating: 7.4 (12 Votes)
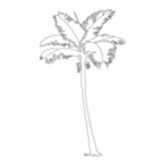
Palm tree elevatio...
detailled, 2-dimensional elevation
Palm tree elevation, 2D
Description:: detailled, 2-dimensional elevation
author(s): (only for registered users)
Added on: 2007-Apr-19
file size: 178.58 Kb
File Type: 2D AutoCAD Blocks (.dwg or .dxf)
Downloads: 440
Rating: 9.0 (16 Votes)
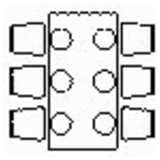
Table for six
Table (1600x800mm) plus 6 chairs
Table for six
Description:: Table (1600x800mm) plus 6 chairs
author(s): (only for registered users)
Added on: 2007-Jun-20
file size: 12.81 Kb
File Type: 2D AutoCAD Blocks (.dwg or .dxf)
Downloads: 443
Rating: 7.5 (14 Votes)
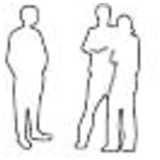
Group of three tal...
Simple and abstract drawing; only outlines; closed[...]
Group of three talking People
Description:: Simple and abstract drawing; only outlines; closed polyline
author(s): (only for registered users)
Added on: 2007-Jul-31
file size: 30.67 Kb
File Type: 2D AutoCAD Blocks (.dwg or .dxf)
Downloads: 443
Rating: 8.4 (17 Votes)
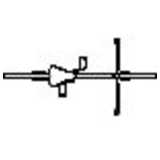
bike - top view
plan bike
bike - top view
Description:: plan bike
author(s): (only for registered users)
Added on: 2008-Nov-18
file size: 15.31 Kb
File Type: 2D AutoCAD Blocks (.dwg or .dxf)
Downloads: 445
Rating: 8.6 (24 Votes)
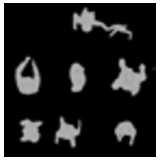
Persons for floor ...
Top view of people
Persons for floor plans (top elevation)
Description:: Top view of people
author(s): (only for registered users)
Added on: 2009-May-28
file size: 176.18 Kb
File Type: 2D AutoCAD Blocks (.dwg or .dxf)
Downloads: 450
Rating: 8.5 (29 Votes)
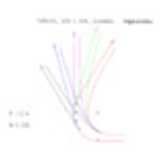
Tractrix curve of ...
radius 12m
Tractrix curve of a truck
Description:: radius 12m
author(s): (only for registered users)
Added on: 2009-Oct-01
file size: 13.81 Kb
File Type: 2D AutoCAD Blocks (.dwg or .dxf)
Downloads: 451
Rating: 6.9 (19 Votes)
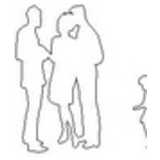
Group of people, 2...
Single and grouped people as simple outline drawin[...]
Group of people, 2D outline
Description:: Single and grouped people as simple outline drawing; top and side elevation; DWG2000 format as poly lines.
author(s): (only for registered users)
Added on: 2008-Jul-24
file size: 1.09 MB
File Type: 2D AutoCAD Blocks (.dwg or .dxf)
Downloads: 454
Rating: 7.8 (16 Votes)
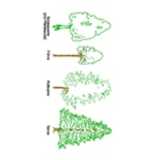
4 conifers: alder,...
4 trees:[...]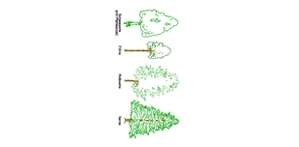
4 conifers: alder, pine,copper beech und fir
Description:: 4 trees:
- common alder (Alnus glutinosa)
- pine
- copper beech (Fagus silvatica)
- fir (tree)author(s): (only for registered users)
Added on: 2009-Oct-15
file size: 1.19 MB
File Type: 2D AutoCAD Blocks (.dwg or .dxf)
Downloads: 455
Rating: 7.1 (15 Votes)
