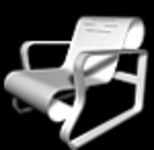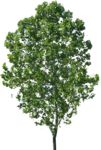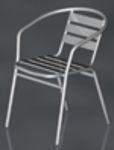
Person with suitca...
simple CAD drawing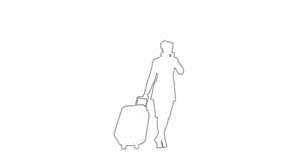
Person with suitcase as outline drawing
Description:: simple CAD drawing
author(s): (only for registered users)
Added on: 2010-Aug-05
file size: 542.12 Kb
File Type: 2D AutoCAD Blocks (.dwg or .dxf)
Downloads: 40
Rating: 9.0 (1 Vote)
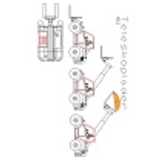
Telescop loader
3 side views and 1 top view
Telescop loader
Description:: 3 side views and 1 top view
author(s): (only for registered users)
Added on: 2015-Jul-06
file size: 687.38 Kb
File Type: 2D AutoCAD Blocks (.dwg or .dxf)
Downloads: 40
Rating: 10.0 (2 Votes)
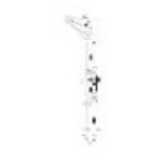
A321 side view
A321 side view for hangar planning
A321 side view
Description:: A321 side view for hangar planning
author(s): (only for registered users)
Added on: 2011-Mar-18
file size: 76.06 Kb
File Type: 2D AutoCAD Blocks (.dwg or .dxf)
Downloads: 40
Rating: 10.0 (2 Votes)
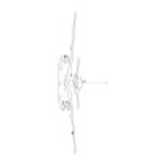
A321 front view
A321 front view
A321 front view
Description:: A321 front view
author(s): (only for registered users)
Added on: 2011-Mar-18
file size: 41.22 Kb
File Type: 2D AutoCAD Blocks (.dwg or .dxf)
Downloads: 40
Rating: 0.0 (0 Votes)
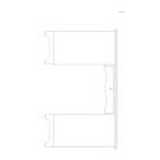
Klassical desk
Klassical desk in front elevation
Klassical desk
Description:: Klassical desk in front elevation
author(s): (only for registered users)
Added on: 2011-Jul-13
file size: 8.37 Kb
File Type: 2D AutoCAD Blocks (.dwg or .dxf)
Downloads: 40
Rating: 4.0 (1 Vote)
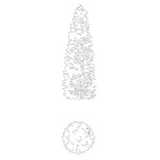
Conifer in plan an...
Plant (conifer) in top view and elevation.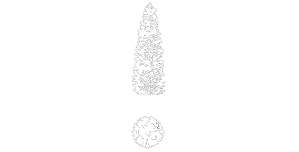
Conifer in plan and elevation
Description:: Plant (conifer) in top view and elevation.
author(s): (only for registered users)
Added on: 2012-Mar-15
file size: 58.99 Kb
File Type: 2D AutoCAD Blocks (.dwg or .dxf)
Downloads: 40
Rating: 6.5 (2 Votes)
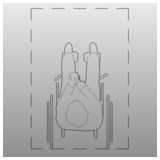
Wheelchair user to...
Wheelchair users in plan view, including exercise [...]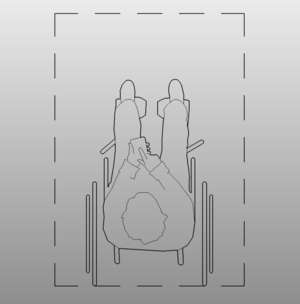
Wheelchair user top view
Description:: Wheelchair users in plan view, including exercise room acc. to Neufert. Details in Hairline, outline as 018er line.
author(s): (only for registered users)
Added on: 2018-Aug-30
file size: 41.43 Kb
File Type: 2D AutoCAD Blocks (.dwg or .dxf)
Downloads: 40
Rating: 0.0 (0 Votes)
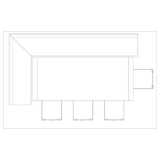
corner seat
Corner bench for 8 people with 4 chairs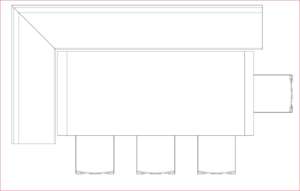
corner seat
Description:: Corner bench for 8 people with 4 chairs
author(s): (only for registered users)
Added on: 2020-Feb-03
file size: 11.94 Kb
File Type: 2D AutoCAD Blocks (.dwg or .dxf)
Downloads: 40
Rating: 0.0 (0 Votes)
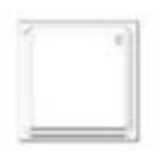
shower tub
shower tub
shower tub
Description:: shower tub
author(s): (only for registered users)
Added on: 2008-Nov-23
file size: 3.18 Kb
File Type: 2D AutoCAD Blocks (.dwg or .dxf)
Downloads: 41
Rating: 0.0 (0 Votes)
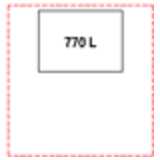
garbage can
Elevation according to Wiener MA 48[...]
garbage can
Description:: Elevation according to Wiener MA 48
DWG AutoCAD 2000
240, 770, 1100 2200 Literauthor(s): (only for registered users)
Added on: 2009-Jan-11
file size: 26.85 Kb
File Type: 2D AutoCAD Blocks (.dwg or .dxf)
Downloads: 41
Rating: 6.3 (3 Votes)

HEB and IPE beams
dynamic block of HEB and IPE beams
HEB and IPE beams
Description:: dynamic block of HEB and IPE beams
author(s): (only for registered users)
Added on: 2011-Sep-05
file size: 573.18 Kb
File Type: 2D AutoCAD Blocks (.dwg or .dxf)
Downloads: 41
Rating: 7.0 (1 Vote)
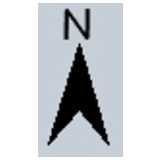
Simple North Arrow
Simple north arrow symbol for drawings
Simple North Arrow
Description:: Simple north arrow symbol for drawings
author(s): (only for registered users)
Added on: 2014-Jan-27
file size: 33.49 Kb
File Type: 2D AutoCAD Blocks (.dwg or .dxf)
Downloads: 41
Rating: 0.0 (0 Votes)

Sheep
Outline of a sheep from side
Sheep
Description:: Outline of a sheep from side
author(s): (only for registered users)
Added on: 2014-May-28
file size: 56.46 Kb
File Type: 2D AutoCAD Blocks (.dwg or .dxf)
Downloads: 41
Rating: 0.0 (0 Votes)
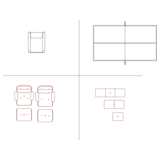
Various seating fu...
Lounge Chair [...]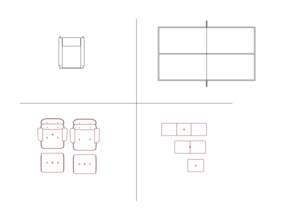
Various seating furniture
Description:: Lounge Chair
Morrisson Bench
Relax armchair
table tennis tableauthor(s): (only for registered users)
Added on: 2018-Aug-30
file size: 151.38 Kb
File Type: 2D AutoCAD Blocks (.dwg or .dxf)
Downloads: 41
Rating: 7.0 (1 Vote)
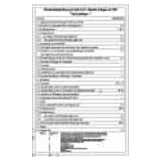
Fire Protection Le...
German Fire Protection Legend. [...]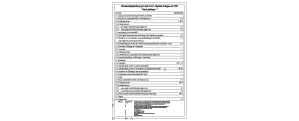
Fire Protection Legend - Building Type 1
Description:: German Fire Protection Legend.
Building Type 1author(s): (only for registered users)
Added on: 2008-Nov-26
file size: 171.52 Kb
File Type: 2D AutoCAD Blocks (.dwg or .dxf)
Downloads: 42
Rating: 8.5 (4 Votes)
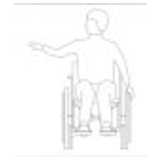
Wheelchair User, S...
arm half way stretched out
Wheelchair User, Side Elevation
Description:: arm half way stretched out
author(s): (only for registered users)
Added on: 2009-Jul-13
file size: 490.14 Kb
File Type: 2D AutoCAD Blocks (.dwg or .dxf)
Downloads: 42
Rating: 0.0 (0 Votes)
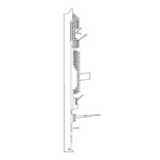
Steamship
Simple line drawing, elevation of a steamship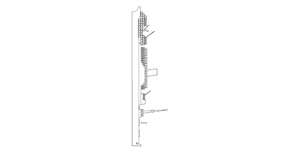
Steamship
Description:: Simple line drawing, elevation of a steamship
author(s): (only for registered users)
Added on: 2009-Nov-12
file size: 8.88 Kb
File Type: 2D AutoCAD Blocks (.dwg or .dxf)
Downloads: 42
Rating: 10.0 (1 Vote)
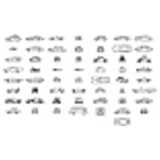
classic cars
mostly side views, some top views
classic cars
Description:: mostly side views, some top views
author(s): (only for registered users)
Added on: 2015-Sep-11
file size: 756.53 Kb
File Type: 2D AutoCAD Blocks (.dwg or .dxf)
Downloads: 42
Rating: 0.0 (0 Votes)
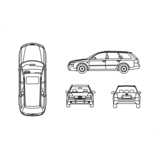
Car, Audi A6 Avant
Audi A6 Avant in all views - floor plan (top view)[...]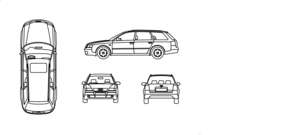
Car, Audi A6 Avant
Description:: Audi A6 Avant in all views - floor plan (top view), side view, front view, rear view
author(s): (only for registered users)
Added on: 2016-Sep-20
file size: 118.01 Kb
File Type: 2D AutoCAD Blocks (.dwg or .dxf)
Downloads: 42
Rating: 0.0 (0 Votes)
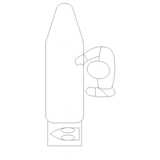
Ironing board
ironing board, top view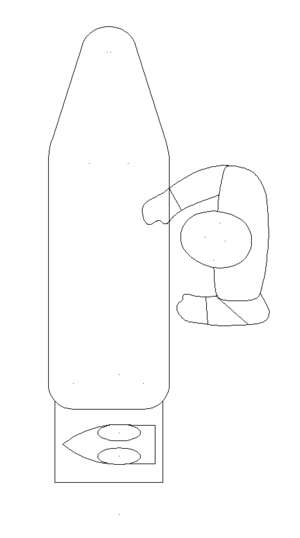
Ironing board
Description:: ironing board, top view
author(s): (only for registered users)
Added on: 2021-Sep-13
file size: 17.68 Kb
File Type: 2D AutoCAD Blocks (.dwg or .dxf)
Downloads: 42
Rating: 0.0 (0 Votes)
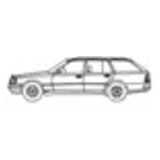
Mercedes car, side...
Mercedes car, side view, DXF2000 file
Mercedes car, side elevation
Description:: Mercedes car, side view, DXF2000 file
author(s): (only for registered users)
Added on: 2006-Oct-02
file size: 10.89 Kb
File Type: 2D AutoCAD Blocks (.dwg or .dxf)
Downloads: 43
Rating: 8.0 (1 Vote)
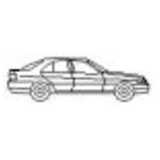
Mercedes C-Klasse ...
notchback limousine
Mercedes C-Klasse Limousine
Description:: notchback limousine
C-Classauthor(s): (only for registered users)
Added on: 2007-Feb-15
file size: 9.68 Kb
File Type: 2D AutoCAD Blocks (.dwg or .dxf)
Downloads: 43
Rating: 7.5 (4 Votes)

Larch (Tree)
Simple conifer (Larch), outline drawing, as elevat[...]
Larch (Tree)
Description:: Simple conifer (Larch), outline drawing, as elevation
author(s): (only for registered users)
Added on: 2008-Mar-19
file size: 41.71 Kb
File Type: 2D AutoCAD Blocks (.dwg or .dxf)
Downloads: 43
Rating: 5.7 (3 Votes)
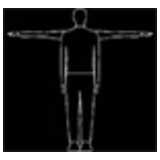
Man standing in tw...
Simple drawing man with stretched and ajared arms.
Man standing in two arm positions
Description:: Simple drawing man with stretched and ajared arms.
author(s): (only for registered users)
Added on: 2008-Jul-03
file size: 6.03 Kb
File Type: 2D AutoCAD Blocks (.dwg or .dxf)
Downloads: 43
Rating: 7.8 (4 Votes)


