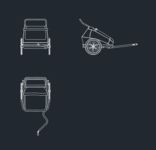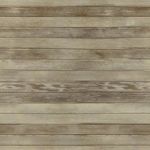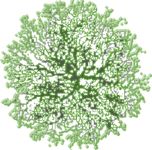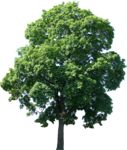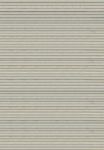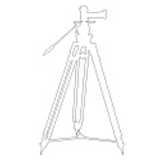
Tripod
camera tripod - side elevation - [...]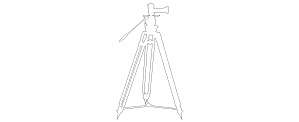
Tripod
Description:: camera tripod - side elevation -
size of block approximately 1500 mm (h) x 850 mm (w)author(s): (only for registered users)
Added on: 2013-Dec-22
file size: 53.12 Kb
File Type: 2D AutoCAD Blocks (.dwg or .dxf)
Downloads: 36
Rating: 0.0 (0 Votes)

Deciduous tree
more abstract leafs
Deciduous tree
Description:: more abstract leafs
author(s): (only for registered users)
Added on: 2015-Nov-30
file size: 92.39 Kb
File Type: 2D AutoCAD Blocks (.dwg or .dxf)
Downloads: 36
Rating: 0.0 (0 Votes)
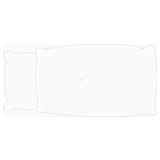
Duvet cover pillow...
Pillow and duvet, top view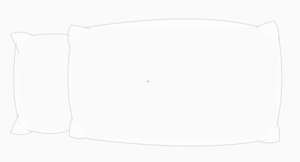
Duvet cover pillow cover
Description:: Pillow and duvet, top view
author(s): (only for registered users)
Added on: 2017-Feb-08
file size: 15.11 Kb
File Type: 2D AutoCAD Blocks (.dwg or .dxf)
Downloads: 36
Rating: 0.0 (0 Votes)
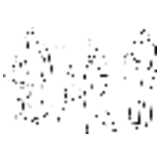
Group
Group of people built out of lines
Group
Description:: Group of people built out of lines
author(s): (only for registered users)
Added on: 2007-Jun-07
file size: 11.62 Kb
File Type: 2D AutoCAD Blocks (.dwg or .dxf)
Downloads: 37
Rating: 0.0 (0 Votes)
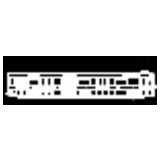
Neoplan Bendy Bus,...
Side view of an MAN-Neoplan Bus
Neoplan Bendy Bus, side elevation
Description:: Side view of an MAN-Neoplan Bus
author(s): (only for registered users)
Added on: 2009-Aug-13
file size: 23.63 Kb
File Type: 2D AutoCAD Blocks (.dwg or .dxf)
Downloads: 37
Rating: 8.7 (3 Votes)
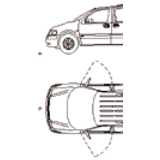
Opel Sintra, 2D ca...
Opel Sintra top and side view from cadress.de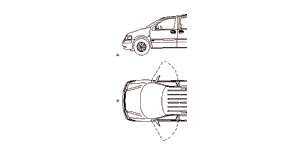
Opel Sintra, 2D car, top and side elevation
Description:: Opel Sintra top and side view from cadress.de
author(s): (only for registered users)
Added on: 2007-Nov-12
file size: 53.04 Kb
File Type: 2D AutoCAD Blocks (.dwg or .dxf)
Downloads: 38
Rating: 9.0 (1 Vote)

Spruce (Conifer, T...
simple conifer (genus Picea), as line drawing
Spruce (Conifer, Tree)
Description:: simple conifer (genus Picea), as line drawing
author(s): (only for registered users)
Added on: 2008-Mar-19
file size: 36.68 Kb
File Type: 2D AutoCAD Blocks (.dwg or .dxf)
Downloads: 38
Rating: 5.0 (3 Votes)
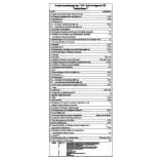
Fire Protection Le...
German Fire Protection Legend. [...]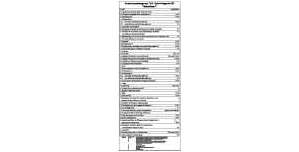
Fire Protection Legend - Building Type 3
Description:: German Fire Protection Legend.
Building Type 3author(s): (only for registered users)
Added on: 2008-Nov-26
file size: 252.77 Kb
File Type: 2D AutoCAD Blocks (.dwg or .dxf)
Downloads: 38
Rating: 8.0 (2 Votes)
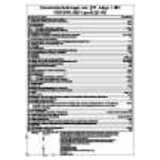
Fire Protection Le...
German Fire Protection Legend. [...]
Fire Protection Legend - Building Type 5
Description:: German Fire Protection Legend.
Building Type 5author(s): (only for registered users)
Added on: 2008-Nov-26
file size: 254.91 Kb
File Type: 2D AutoCAD Blocks (.dwg or .dxf)
Downloads: 38
Rating: 8.3 (3 Votes)
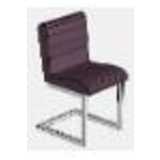
Modern cantilever ...
Simple cantilever chair.
Modern cantilever chair
Description:: Simple cantilever chair.
author(s): (only for registered users)
Added on: 2010-Mar-05
file size: 7.56 Kb
File Type: 2D AutoCAD Blocks (.dwg or .dxf)
Downloads: 38
Rating: 0.0 (0 Votes)
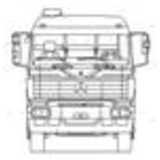
Mercedes truck 3
front view
Mercedes truck 3
Description:: front view
author(s): (only for registered users)
Added on: 2011-Jan-11
file size: 44.59 Kb
File Type: 2D AutoCAD Blocks (.dwg or .dxf)
Downloads: 38
Rating: 7.0 (1 Vote)

Cuttings
Cuttings with thin green greenery outline
Cuttings
Description:: Cuttings with thin green greenery outline
author(s): (only for registered users)
Added on: 2012-Feb-22
file size: 257.09 Kb
File Type: 2D AutoCAD Blocks (.dwg or .dxf)
Downloads: 38
Rating: 9.0 (1 Vote)
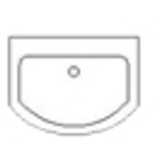
Sink
Standard sink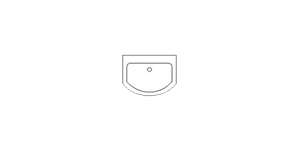
Sink
Description:: Standard sink
author(s): (only for registered users)
Added on: 2012-Jun-23
file size: 14.57 Kb
File Type: 2D AutoCAD Blocks (.dwg or .dxf)
Downloads: 38
Rating: 7.0 (1 Vote)
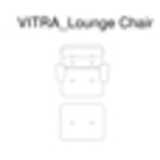
Vitra Lounge Chair
Top view Lounge Chair by Vitra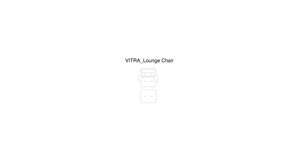
Vitra Lounge Chair
Description:: Top view Lounge Chair by Vitra
author(s): (only for registered users)
Added on: 2013-Jan-30
file size: 40.16 Kb
File Type: 2D AutoCAD Blocks (.dwg or .dxf)
Downloads: 38
Rating: 0.0 (0 Votes)
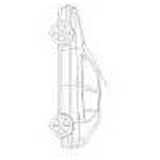
Peugeot 307, Car E...
Peugeot 307, front, side and rear elevation
Peugeot 307, Car Elevation
Description:: Peugeot 307, front, side and rear elevation
author(s): (only for registered users)
Added on: 2008-May-29
file size: 24.07 Kb
File Type: 2D AutoCAD Blocks (.dwg or .dxf)
Downloads: 39
Rating: 8.0 (1 Vote)
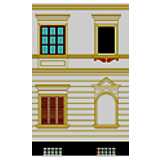
mansion facade
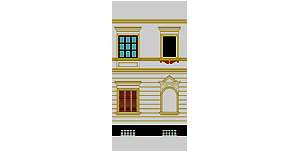
mansion facade
Description::
author(s): (only for registered users)
Added on: 2009-Feb-03
file size: 173.55 Kb
File Type: 2D AutoCAD Blocks (.dwg or .dxf)
Downloads: 39
Rating: 6.0 (1 Vote)
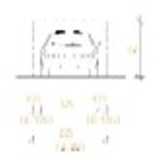
clearance diagram...
clearance diagram to work out street cross-section[...]
clearance diagram for passenger cars
Description:: clearance diagram to work out street cross-sections.
author(s): (only for registered users)
Added on: 2009-Mar-31
file size: 9.31 Kb
File Type: 2D AutoCAD Blocks (.dwg or .dxf)
Downloads: 39
Rating: 5.5 (2 Votes)
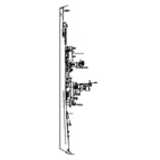
Naval Vessel, crui...
side elevation as line drawing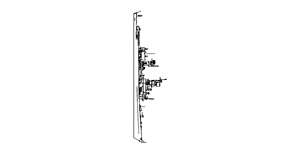
Naval Vessel, cruiser
Description:: side elevation as line drawing
author(s): (only for registered users)
Added on: 2009-Nov-13
file size: 20.13 Kb
File Type: 2D AutoCAD Blocks (.dwg or .dxf)
Downloads: 39
Rating: 6.2 (6 Votes)
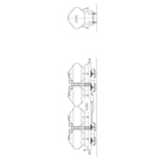
Wagon 408S
Front and side view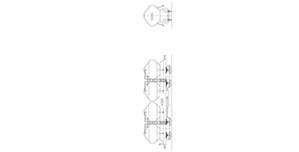
Wagon 408S
Description:: Front and side view
author(s): (only for registered users)
Added on: 2010-Jul-07
file size: 53.39 Kb
File Type: 2D AutoCAD Blocks (.dwg or .dxf)
Downloads: 39
Rating: 6.7 (3 Votes)

Trailer
Symbolic trailer
Trailer
Description:: Symbolic trailer
author(s): (only for registered users)
Added on: 2011-Jan-08
file size: 58.47 Kb
File Type: 2D AutoCAD Blocks (.dwg or .dxf)
Downloads: 39
Rating: 7.0 (1 Vote)
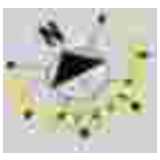
north point with c...
north point, incl. longest and shorted day informa[...]
north point with course of the sun
Description:: north point, incl. longest and shorted day information
author(s): (only for registered users)
Added on: 2011-Feb-27
file size: 10.58 Kb
File Type: 2D AutoCAD Blocks (.dwg or .dxf)
Downloads: 39
Rating: 9.0 (2 Votes)
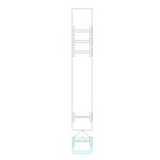
Truck top view
Truck for 32 Euro pallets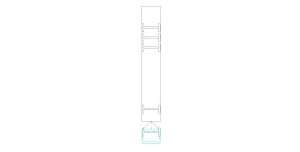
Truck top view
Description:: Truck for 32 Euro pallets
author(s): (only for registered users)
Added on: 2013-Apr-06
file size: 17.58 Kb
File Type: 2D AutoCAD Blocks (.dwg or .dxf)
Downloads: 39
Rating: 0.0 (0 Votes)
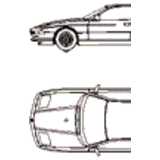
BMW 8er Coupe, 2D ...
BMW 8er Coupe, top and side view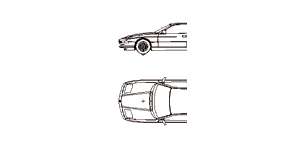
BMW 8er Coupe, 2D car, top and side elevation
Description:: BMW 8er Coupe, top and side view
author(s): (only for registered users)
Added on: 2007-Nov-17
file size: 148.82 Kb
File Type: 2D AutoCAD Blocks (.dwg or .dxf)
Downloads: 40
Rating: 9.0 (1 Vote)
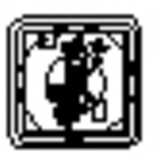
operating table
Furniture operating room for floor plans
operating table
Description:: Furniture operating room for floor plans
author(s): (only for registered users)
Added on: 2008-Oct-24
file size: 89.63 Kb
File Type: 2D AutoCAD Blocks (.dwg or .dxf)
Downloads: 40
Rating: 8.0 (3 Votes)
