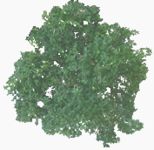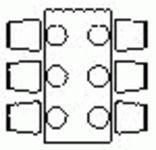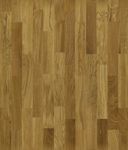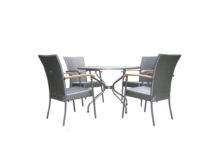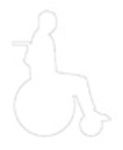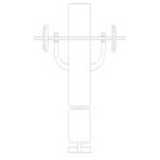
strength training ...
simple strength training bench drawing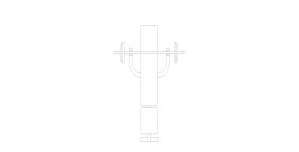
strength training bench Top View (sports equipment)
Description:: simple strength training bench drawing
author(s): (only for registered users)
Added on: 2011-Jul-13
file size: 9.10 Kb
File Type: 2D AutoCAD Blocks (.dwg or .dxf)
Downloads: 135
Rating: 10.0 (3 Votes)

Sanitary facilitie...
3 sinks, shower, toilet, bidet and bath tub in top[...]
Sanitary facilities, simple and modern
Description:: 3 sinks, shower, toilet, bidet and bath tub in top view
author(s): (only for registered users)
Added on: 2012-Feb-20
file size: 13.49 Kb
File Type: 2D AutoCAD Blocks (.dwg or .dxf)
Downloads: 135
Rating: 9.3 (4 Votes)
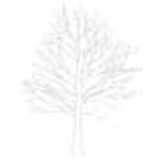
Tree
Shrubby tree
Tree
Description:: Shrubby tree
author(s): (only for registered users)
Added on: 2012-Mar-28
file size: 119.63 Kb
File Type: 2D AutoCAD Blocks (.dwg or .dxf)
Downloads: 135
Rating: 7.0 (2 Votes)
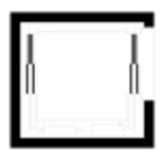
Elevator
Passenger elevator without engine room.
Elevator
Description:: Passenger elevator without engine room.
author(s): (only for registered users)
Added on: 2008-Jan-26
file size: 6.51 Kb
File Type: 2D AutoCAD Blocks (.dwg or .dxf)
Downloads: 136
Rating: 9.0 (3 Votes)
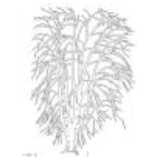
Maple Tree, in Win...
Tree - Maple, line drawing.
Maple Tree, in Wintertime, without leaves
Description:: Tree - Maple, line drawing.
author(s): (only for registered users)
Added on: 2008-Feb-24
file size: 230.21 Kb
File Type: 2D AutoCAD Blocks (.dwg or .dxf)
Downloads: 136
Rating: 5.7 (7 Votes)
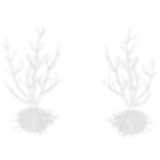
bushes
Elevation of shrubs 2D) with bales and roots
bushes
Description:: Elevation of shrubs 2D) with bales and roots
author(s): (only for registered users)
Added on: 2012-Feb-10
file size: 64.83 Kb
File Type: 2D AutoCAD Blocks (.dwg or .dxf)
Downloads: 136
Rating: 9.0 (3 Votes)

Sheet frame, CAD d...
DIN paper sheet frames in various sizes with fold [...]
Sheet frame, CAD drawing frame
Description:: DIN paper sheet frames in various sizes with fold marks
author(s): (only for registered users)
Added on: 2012-Apr-27
file size: 337.12 Kb
File Type: 2D AutoCAD Blocks (.dwg or .dxf)
Downloads: 136
Rating: 5.7 (3 Votes)
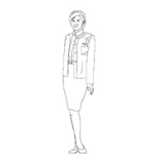
Woman with fancy d...
dwg drawing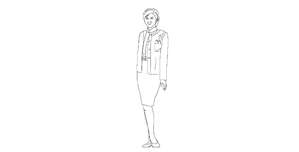
Woman with fancy dress
Description:: dwg drawing
author(s): (only for registered users)
Added on: 2007-Jul-17
file size: 71.55 Kb
File Type: 2D AutoCAD Blocks (.dwg or .dxf)
Downloads: 137
Rating: 7.9 (10 Votes)
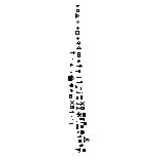
notation symbol
notation symbol for master plans
notation symbol
Description:: notation symbol for master plans
author(s): (only for registered users)
Added on: 2011-Sep-04
file size: 26.74 Kb
File Type: 2D AutoCAD Blocks (.dwg or .dxf)
Downloads: 137
Rating: 6.5 (4 Votes)
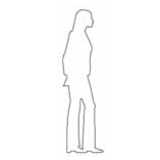
Outlines woman
side elevation of a woman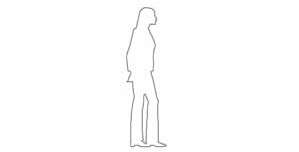
Outlines woman
Description:: side elevation of a woman
author(s): (only for registered users)
Added on: 2010-Aug-05
file size: 548.59 Kb
File Type: 2D AutoCAD Blocks (.dwg or .dxf)
Downloads: 138
Rating: 8.3 (3 Votes)
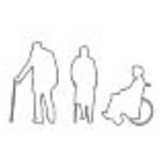
two elderly man (...
Simple and abstract outline drawing; closed polyli[...]
two elderly man (seniors) and a wheelchair user
Description:: Simple and abstract outline drawing; closed polyline
author(s): (only for registered users)
Added on: 2007-Jul-31
file size: 42.22 Kb
File Type: 2D AutoCAD Blocks (.dwg or .dxf)
Downloads: 139
Rating: 7.9 (9 Votes)
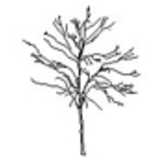
Winter Tree as Lin...
Simple drawing as line drawing
Winter Tree as Line Drawing
Description:: Simple drawing as line drawing
author(s): (only for registered users)
Added on: 2008-Jan-10
file size: 31.74 Kb
File Type: 2D AutoCAD Blocks (.dwg or .dxf)
Downloads: 139
Rating: 8.4 (8 Votes)
