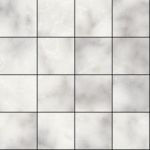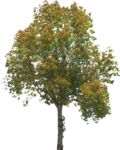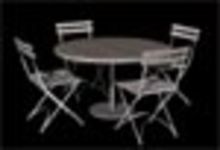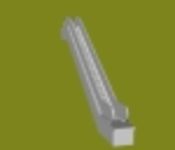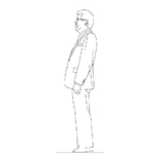
Man in a Suit
DWG Drawing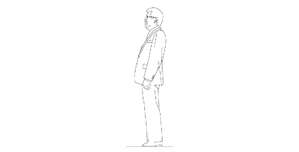
Man in a Suit
Description:: DWG Drawing
author(s): (only for registered users)
Added on: 2007-Jul-17
file size: 25.47 Kb
File Type: 2D AutoCAD Blocks (.dwg or .dxf)
Downloads: 106
Rating: 9.0 (3 Votes)

Clock 2D
Wall mounted clock
Clock 2D
Description:: Wall mounted clock
author(s): (only for registered users)
Added on: 2010-Jan-12
file size: 40.48 Kb
File Type: 2D AutoCAD Blocks (.dwg or .dxf)
Downloads: 107
Rating: 6.7 (3 Votes)
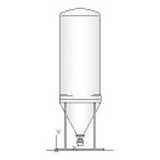
2D silo
Elevation of a silo with a gradient hatch.
2D silo
Description:: Elevation of a silo with a gradient hatch.
author(s): (only for registered users)
Added on: 2012-Jun-25
file size: 234.47 Kb
File Type: 2D AutoCAD Blocks (.dwg or .dxf)
Downloads: 107
Rating: 10.0 (2 Votes)
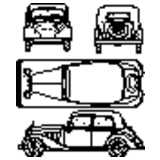
Mercedes 170V; Old...
Mercedes 170V as DWG2000 and VectorWorks. Deliniat[...]
Mercedes 170V; Oldtimer
Description:: Mercedes 170V as DWG2000 and VectorWorks. Deliniated from original MB drawing.
author(s): (only for registered users)
Added on: 2007-Oct-25
file size: 163.13 Kb
File Type: 2D AutoCAD Blocks (.dwg or .dxf)
Downloads: 108
Rating: 8.4 (5 Votes)

Family, Father, Mo...
Father and Mother with a playing child.
Family, Father, Mother and Child
Description:: Father and Mother with a playing child.
author(s): (only for registered users)
Added on: 2008-Apr-17
file size: 155.49 Kb
File Type: 2D AutoCAD Blocks (.dwg or .dxf)
Downloads: 108
Rating: 9.3 (3 Votes)

Bicycle
Bicycle side view, for 2D illustration or pictogra[...]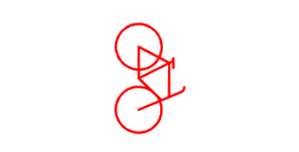
Bicycle
Description:: Bicycle side view, for 2D illustration or pictogram
author(s): (only for registered users)
Added on: 2009-May-05
file size: 3.62 Kb
File Type: 2D AutoCAD Blocks (.dwg or .dxf)
Downloads: 108
Rating: 7.2 (6 Votes)
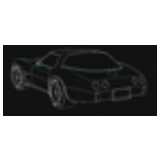
2D Corvette as in ...
CORVETTE IN PERSPECTIVE
2D Corvette as in 45° rear perspective
Description:: CORVETTE IN PERSPECTIVE
author(s): (only for registered users)
Added on: 2010-Jul-26
file size: 139.92 Kb
File Type: 2D AutoCAD Blocks (.dwg or .dxf)
Downloads: 108
Rating: 6.5 (2 Votes)
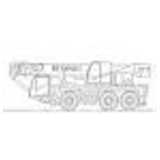
crane vehicle Tere...
Side view
crane vehicle Terex AC 50
Description:: Side view
author(s): (only for registered users)
Added on: 2010-Jul-30
file size: 29.57 Kb
File Type: 2D AutoCAD Blocks (.dwg or .dxf)
Downloads: 108
Rating: 7.0 (2 Votes)
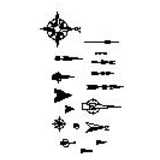
north points
north arrow for master plans and floor plans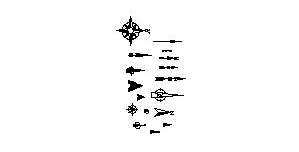
north points
Description:: north arrow for master plans and floor plans
author(s): (only for registered users)
Added on: 2011-Sep-04
file size: 33.09 Kb
File Type: 2D AutoCAD Blocks (.dwg or .dxf)
Downloads: 108
Rating: 9.1 (8 Votes)
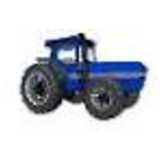
Tractor
Side view of a tractor. Line drawing and not color[...]
Tractor
Description:: Side view of a tractor. Line drawing and not colored as shown in preview.
author(s): (only for registered users)
Added on: 2011-Sep-26
file size: 46.12 Kb
File Type: 2D AutoCAD Blocks (.dwg or .dxf)
Downloads: 108
Rating: 8.8 (9 Votes)

Water lily
Simplified illustration of a water lily.
Water lily
Description:: Simplified illustration of a water lily.
author(s): (only for registered users)
Added on: 2014-Feb-12
file size: 22.63 Kb
File Type: 2D AutoCAD Blocks (.dwg or .dxf)
Downloads: 108
Rating: 8.5 (2 Votes)

Man and Woman, dis...
DWG File
Man and Woman, discussion at the table.
Description:: DWG File
author(s): (only for registered users)
Added on: 2009-Mar-25
file size: 33.43 Kb
File Type: 2D AutoCAD Blocks (.dwg or .dxf)
Downloads: 109
Rating: 8.2 (5 Votes)
