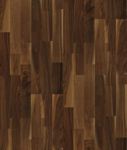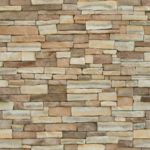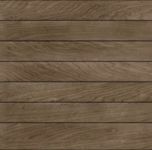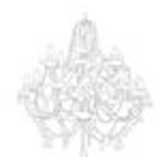
Chandelier
Lighting - Chandelier
Chandelier
Description:: Lighting - Chandelier
author(s): (only for registered users)
Added on: 2014-Apr-24
file size: 44.97 Kb
File Type: 2D AutoCAD Blocks (.dwg or .dxf)
Downloads: 74
Rating: 5.0 (1 Vote)
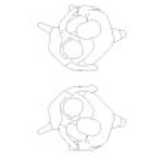
Couple dancing in ...
Plan view of a dancing pair (top view). Usable for[...]
Couple dancing in top view
Description:: Plan view of a dancing pair (top view). Usable for floor plans.
author(s): (only for registered users)
Added on: 2014-Aug-31
file size: 330.98 Kb
File Type: 2D AutoCAD Blocks (.dwg or .dxf)
Downloads: 74
Rating: 9.5 (2 Votes)
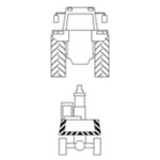
Tractor and excava...
cross-section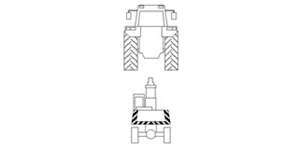
Tractor and excavator
Description:: cross-section
author(s): (only for registered users)
Added on: 2015-Sep-14
file size: 100.55 Kb
File Type: 2D AutoCAD Blocks (.dwg or .dxf)
Downloads: 74
Rating: 7.5 (2 Votes)

Palm Tree
top vie of a palm tree
Palm Tree
Description:: top vie of a palm tree
author(s): (only for registered users)
Added on: 2008-Apr-14
file size: 37.62 Kb
File Type: 2D AutoCAD Blocks (.dwg or .dxf)
Downloads: 75
Rating: 6.8 (4 Votes)
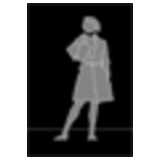
Woman 2D Elevation
2D Woman with coat.
Woman 2D Elevation
Description:: 2D Woman with coat.
author(s): (only for registered users)
Added on: 2008-Apr-24
file size: 8.98 Kb
File Type: 2D AutoCAD Blocks (.dwg or .dxf)
Downloads: 75
Rating: 9.5 (2 Votes)

Basketball Players
Three basketball players, closed poly lines.
Basketball Players
Description:: Three basketball players, closed poly lines.
author(s): (only for registered users)
Added on: 2008-Oct-27
file size: 191.49 Kb
File Type: 2D AutoCAD Blocks (.dwg or .dxf)
Downloads: 75
Rating: 9.0 (2 Votes)
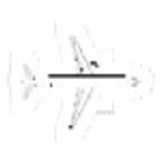
A321 top view
broad drawing as 2D element
A321 top view
Description:: broad drawing as 2D element
author(s): (only for registered users)
Added on: 2011-Mar-18
file size: 43.90 Kb
File Type: 2D AutoCAD Blocks (.dwg or .dxf)
Downloads: 75
Rating: 0.0 (0 Votes)
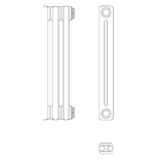
Radiator
Radiator, all side views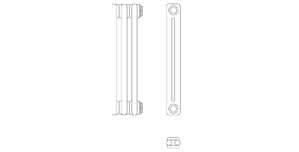
Radiator
Description:: Radiator, all side views
author(s): (only for registered users)
Added on: 2013-Mar-15
file size: 223.59 Kb
File Type: 2D AutoCAD Blocks (.dwg or .dxf)
Downloads: 75
Rating: 7.0 (2 Votes)
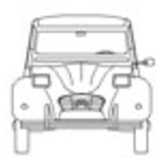
Car, Citroën 2 CV...
Car, Citroën 2 CV front view, DXF 2000 File
Car, Citroën 2 CV front elevation
Description:: Car, Citroën 2 CV front view, DXF 2000 File
author(s): (only for registered users)
Added on: 2006-Oct-02
file size: 10.57 Kb
File Type: 2D AutoCAD Blocks (.dwg or .dxf)
Downloads: 76
Rating: 7.0 (1 Vote)
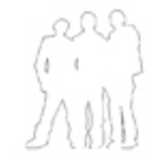
Group of three men
Group of three men standing in 2D
Group of three men
Description:: Group of three men standing in 2D
author(s): (only for registered users)
Added on: 2007-Oct-28
file size: 16.03 Kb
File Type: 2D AutoCAD Blocks (.dwg or .dxf)
Downloads: 76
Rating: 9.0 (1 Vote)
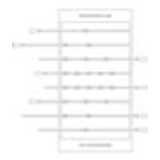
Toosball Table
Topview of a table football.
Toosball Table
Description:: Topview of a table football.
AutoCAD 2011author(s): (only for registered users)
Added on: 2011-Jan-18
file size: 22.21 Kb
File Type: 2D AutoCAD Blocks (.dwg or .dxf)
Downloads: 76
Rating: 6.7 (3 Votes)
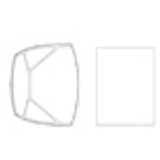
Lounge chair with ...
Top view.
Lounge chair with table
Description:: Top view.
Drawn with MicroStation V8author(s): (only for registered users)
Added on: 2012-Jul-23
file size: 1005.38 Kb
File Type: 2D AutoCAD Blocks (.dwg or .dxf)
Downloads: 76
Rating: 0.0 (0 Votes)
