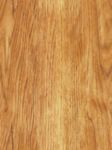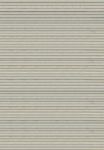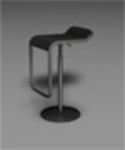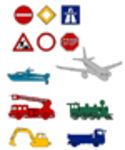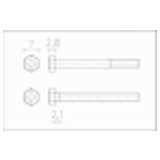
Hex screw M3
Hex screw of Type M3
Hex screw M3
Description:: Hex screw of Type M3
author(s): (only for registered users)
Added on: 2013-Aug-18
file size: 24.08 Kb
File Type: 2D AutoCAD Blocks (.dwg or .dxf)
Downloads: 4
Rating: 0.0 (0 Votes)

Hex screw M8
Hex screw of type M8
Hex screw M8
Description:: Hex screw of type M8
author(s): (only for registered users)
Added on: 2013-Aug-18
file size: 23.20 Kb
File Type: 2D AutoCAD Blocks (.dwg or .dxf)
Downloads: 4
Rating: 0.0 (0 Votes)
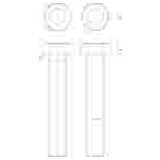
Hex screw M27
Hex screw of type M27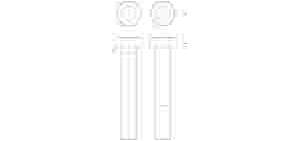
Hex screw M27
Description:: Hex screw of type M27
author(s): (only for registered users)
Added on: 2013-Aug-26
file size: 24.38 Kb
File Type: 2D AutoCAD Blocks (.dwg or .dxf)
Downloads: 4
Rating: 0.0 (0 Votes)
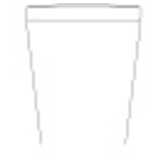
WC front Elevation
simple outline wc front elevation - approximate si[...]
WC front Elevation
Description:: simple outline wc front elevation - approximate size 830 mm (h) x 415 mm (w)
author(s): (only for registered users)
Added on: 2013-Dec-22
file size: 37.22 Kb
File Type: 2D AutoCAD Blocks (.dwg or .dxf)
Downloads: 4
Rating: 0.0 (0 Votes)
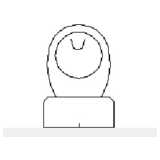
classic toilet, to...
Floor standing toilet top view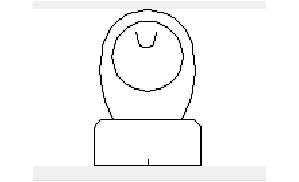
classic toilet, top view
Description:: Floor standing toilet top view
author(s): (only for registered users)
Added on: 2021-Dec-27
file size: 3.72 Kb
File Type: 2D AutoCAD Blocks (.dwg or .dxf)
Downloads: 4
Rating: 0.0 (0 Votes)
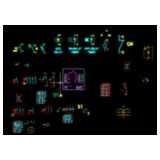
Electronic Symbols
Circuits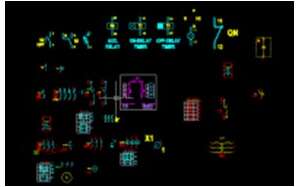
Electronic Symbols
Description:: Circuits
author(s): (only for registered users)
Added on: 2022-Oct-07
file size: 88.02 Kb
File Type: 2D AutoCAD Blocks (.dwg or .dxf)
Downloads: 4
Rating: 0.0 (0 Votes)
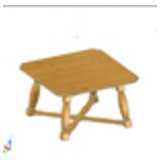
country style dini...
wooden table
country style dining table
Description:: wooden table
author(s): (only for registered users)
Added on: 2010-Oct-05
file size: 946.33 Kb
File Type: 2D AutoCAD Blocks (.dwg or .dxf)
Downloads: 5
Rating: 7.0 (1 Vote)
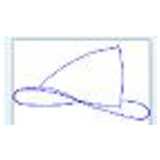
cusp cap
cusp cap
cusp cap
Description:: cusp cap
author(s): (only for registered users)
Added on: 2011-Feb-02
file size: 48.67 Kb
File Type: 2D AutoCAD Blocks (.dwg or .dxf)
Downloads: 5
Rating: 10.0 (1 Vote)
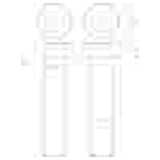
Hex screw M18
Hex screw of type M18
Hex screw M18
Description:: Hex screw of type M18
author(s): (only for registered users)
Added on: 2013-Aug-26
file size: 24.19 Kb
File Type: 2D AutoCAD Blocks (.dwg or .dxf)
Downloads: 5
Rating: 0.0 (0 Votes)
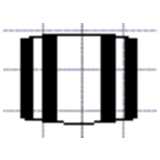
Barrel
Wooden barrels for wine, vinegar, brandy as top vi[...]
Barrel
Description:: Wooden barrels for wine, vinegar, brandy as top view
author(s): (only for registered users)
Added on: 2015-May-21
file size: 57.72 Kb
File Type: 2D AutoCAD Blocks (.dwg or .dxf)
Downloads: 5
Rating: 0.0 (0 Votes)
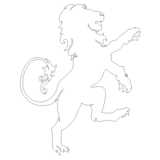
Lion coat of arms
Lion coat of arms - for the laser machine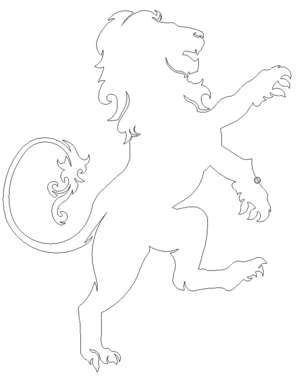
Lion coat of arms
Description:: Lion coat of arms - for the laser machine
author(s): (only for registered users)
Added on: 2019-Mar-01
file size: 26.82 Kb
File Type: 2D AutoCAD Blocks (.dwg or .dxf)
Downloads: 5
Rating: 0.0 (0 Votes)
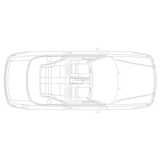
Cabrio from above
Cabrio from above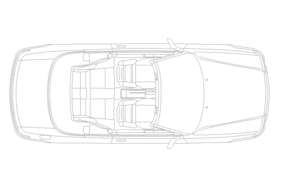
Cabrio from above
Description:: Cabrio from above
author(s): (only for registered users)
Added on: 2020-Jan-21
file size: 83.29 Kb
File Type: 2D AutoCAD Blocks (.dwg or .dxf)
Downloads: 5
Rating: 0.0 (0 Votes)
