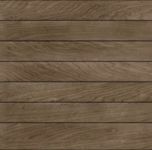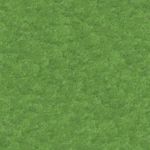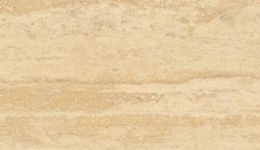
Sitting Man readin...
Sitting man with a beard, reading the newspaper.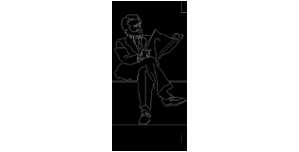
Sitting Man reading Newspaper
Description:: Sitting man with a beard, reading the newspaper.
author(s): (only for registered users)
Added on: 2008-Apr-28
file size: 21.83 Kb
File Type: 2D AutoCAD Blocks (.dwg or .dxf)
Downloads: 36
Rating: 7.3 (3 Votes)
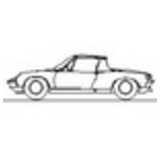
Porsche 914, Car, ...
VW-Porsche 914 side view, usable for up to 1:100 d[...]
Porsche 914, Car, 2D Side Elevation
Description:: VW-Porsche 914 side view, usable for up to 1:100 details, ACAD2000 DWG
author(s): (only for registered users)
Added on: 2008-Aug-18
file size: 2.25 MB
File Type: 2D AutoCAD Blocks (.dwg or .dxf)
Downloads: 36
Rating: 9.0 (1 Vote)
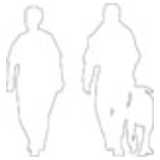
People, Rambler wi...
simple outline drawing
People, Rambler with Dog
Description:: simple outline drawing
author(s): (only for registered users)
Added on: 2009-May-14
file size: 11.67 Kb
File Type: 2D AutoCAD Blocks (.dwg or .dxf)
Downloads: 36
Rating: 0.0 (0 Votes)
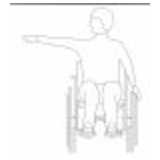
Wheelchair User, S...
with stretched out arm
Wheelchair User, Side Elevation
Description:: with stretched out arm
author(s): (only for registered users)
Added on: 2009-Jul-13
file size: 488.05 Kb
File Type: 2D AutoCAD Blocks (.dwg or .dxf)
Downloads: 36
Rating: 8.5 (2 Votes)
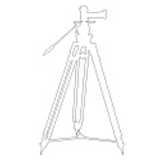
Tripod
camera tripod - side elevation - [...]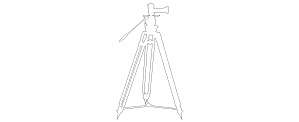
Tripod
Description:: camera tripod - side elevation -
size of block approximately 1500 mm (h) x 850 mm (w)author(s): (only for registered users)
Added on: 2013-Dec-22
file size: 53.12 Kb
File Type: 2D AutoCAD Blocks (.dwg or .dxf)
Downloads: 36
Rating: 0.0 (0 Votes)

Deciduous tree
more abstract leafs
Deciduous tree
Description:: more abstract leafs
author(s): (only for registered users)
Added on: 2015-Nov-30
file size: 92.39 Kb
File Type: 2D AutoCAD Blocks (.dwg or .dxf)
Downloads: 36
Rating: 0.0 (0 Votes)
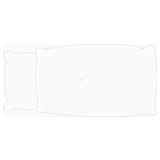
Duvet cover pillow...
Pillow and duvet, top view
Duvet cover pillow cover
Description:: Pillow and duvet, top view
author(s): (only for registered users)
Added on: 2017-Feb-08
file size: 15.11 Kb
File Type: 2D AutoCAD Blocks (.dwg or .dxf)
Downloads: 36
Rating: 0.0 (0 Votes)
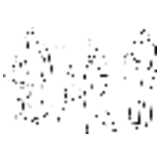
Group
Group of people built out of lines
Group
Description:: Group of people built out of lines
author(s): (only for registered users)
Added on: 2007-Jun-07
file size: 11.62 Kb
File Type: 2D AutoCAD Blocks (.dwg or .dxf)
Downloads: 37
Rating: 0.0 (0 Votes)

Neoplan Bendy Bus,...
Side view of an MAN-Neoplan Bus
Neoplan Bendy Bus, side elevation
Description:: Side view of an MAN-Neoplan Bus
author(s): (only for registered users)
Added on: 2009-Aug-13
file size: 23.63 Kb
File Type: 2D AutoCAD Blocks (.dwg or .dxf)
Downloads: 37
Rating: 8.7 (3 Votes)

Cuttings
Cuttings with thin green greenery outline
Cuttings
Description:: Cuttings with thin green greenery outline
author(s): (only for registered users)
Added on: 2012-Feb-22
file size: 257.09 Kb
File Type: 2D AutoCAD Blocks (.dwg or .dxf)
Downloads: 37
Rating: 9.0 (1 Vote)
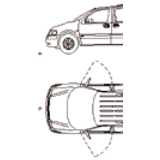
Opel Sintra, 2D ca...
Opel Sintra top and side view from cadress.de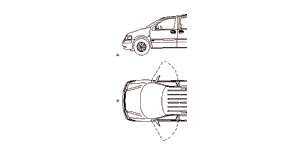
Opel Sintra, 2D car, top and side elevation
Description:: Opel Sintra top and side view from cadress.de
author(s): (only for registered users)
Added on: 2007-Nov-12
file size: 53.04 Kb
File Type: 2D AutoCAD Blocks (.dwg or .dxf)
Downloads: 38
Rating: 9.0 (1 Vote)

Spruce (Conifer, T...
simple conifer (genus Picea), as line drawing
Spruce (Conifer, Tree)
Description:: simple conifer (genus Picea), as line drawing
author(s): (only for registered users)
Added on: 2008-Mar-19
file size: 36.68 Kb
File Type: 2D AutoCAD Blocks (.dwg or .dxf)
Downloads: 38
Rating: 5.0 (3 Votes)


