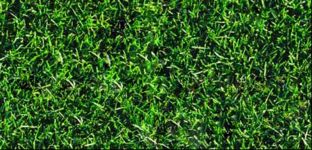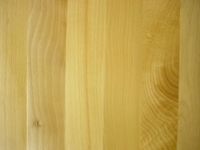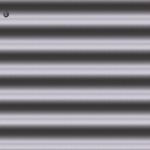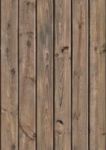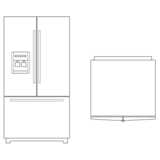
Refrigerator large
Refrigerator large. Front and top view.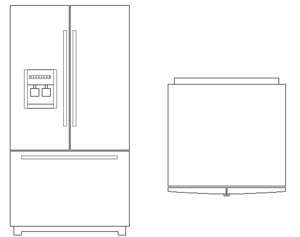
Refrigerator large
Description:: Refrigerator large. Front and top view.
author(s): (only for registered users)
Added on: 2016-Dec-04
file size: 32.80 Kb
File Type: 2D AutoCAD Blocks (.dwg or .dxf)
Downloads: 29
Rating: 0.0 (0 Votes)
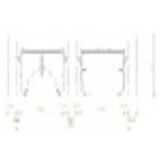
clearance diagram...
clearance diagram to work out street cross-section[...]
clearance diagram for oncoming traffic (Bus-Bus)
Description:: clearance diagram to work out street cross-sections.
author(s): (only for registered users)
Added on: 2009-Mar-31
file size: 11.78 Kb
File Type: 2D AutoCAD Blocks (.dwg or .dxf)
Downloads: 30
Rating: 6.0 (1 Vote)

Palm Tree
two different palm trees
Palm Tree
Description:: two different palm trees
author(s): (only for registered users)
Added on: 2009-Jun-22
file size: 101.74 Kb
File Type: 2D AutoCAD Blocks (.dwg or .dxf)
Downloads: 30
Rating: 8.0 (2 Votes)
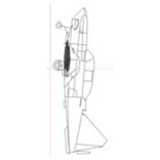
small airplane
Elevation of a small airplane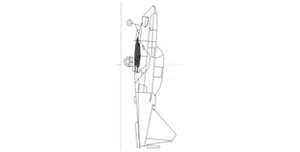
small airplane
Description:: Elevation of a small airplane
author(s): (only for registered users)
Added on: 2009-Nov-13
file size: 28.45 Kb
File Type: 2D AutoCAD Blocks (.dwg or .dxf)
Downloads: 30
Rating: 7.0 (1 Vote)
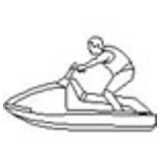
Jet ski-rider
Side elevation
Jet ski-rider
Description:: Side elevation
author(s): (only for registered users)
Added on: 2010-Jul-19
file size: 15.87 Kb
File Type: 2D AutoCAD Blocks (.dwg or .dxf)
Downloads: 30
Rating: 0.0 (0 Votes)
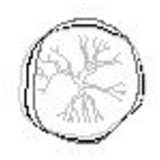
Simple Tree
Tree in plan view
Simple Tree
Description:: Tree in plan view
author(s): (only for registered users)
Added on: 2012-May-07
file size: 10.74 Kb
File Type: 2D AutoCAD Blocks (.dwg or .dxf)
Downloads: 30
Rating: 1.0 (1 Vote)
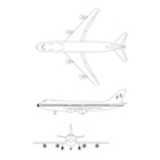
Boeing (aircraft)
Boeing frontal, side and top view (plan)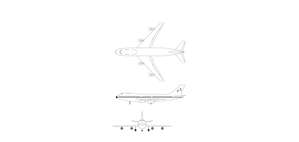
Boeing (aircraft)
Description:: Boeing frontal, side and top view (plan)
author(s): (only for registered users)
Added on: 2013-May-27
file size: 71.67 Kb
File Type: 2D AutoCAD Blocks (.dwg or .dxf)
Downloads: 30
Rating: 8.0 (1 Vote)
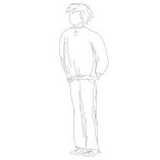
Person, man
Person in elevation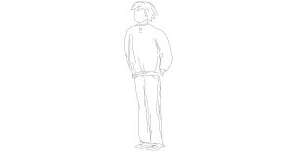
Person, man
Description:: Person in elevation
author(s): (only for registered users)
Added on: 2013-Dec-27
file size: 54.61 Kb
File Type: 2D AutoCAD Blocks (.dwg or .dxf)
Downloads: 30
Rating: 7.0 (1 Vote)
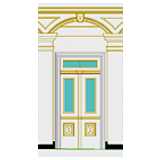
mansion porch
1:1 measured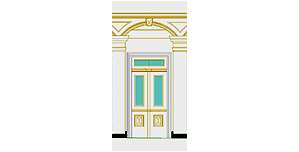
mansion porch
Description:: 1:1 measured
author(s): (only for registered users)
Added on: 2009-Jan-29
file size: 108.22 Kb
File Type: 2D AutoCAD Blocks (.dwg or .dxf)
Downloads: 31
Rating: 6.0 (1 Vote)
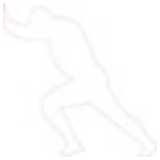
Stretching Person ...
Elevation
Stretching Person (Sports)
Description:: Elevation
author(s): (only for registered users)
Added on: 2009-Feb-16
file size: 204.35 Kb
File Type: 2D AutoCAD Blocks (.dwg or .dxf)
Downloads: 31
Rating: 7.0 (1 Vote)
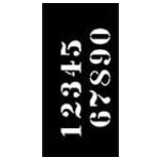
stenciled letteri...
for house numbers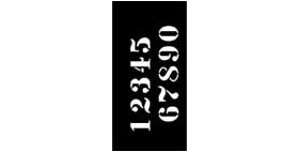
stenciled lettering: numbers
Description:: for house numbers
author(s): (only for registered users)
Added on: 2009-Jul-13
file size: 29.67 Kb
File Type: 2D AutoCAD Blocks (.dwg or .dxf)
Downloads: 31
Rating: 8.0 (1 Vote)
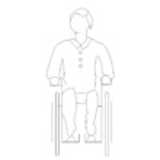
Wheelchair User, f...
front elevation
Wheelchair User, front view
Description:: front elevation
author(s): (only for registered users)
Added on: 2010-Jan-11
file size: 10.15 Kb
File Type: 2D AutoCAD Blocks (.dwg or .dxf)
Downloads: 31
Rating: 6.0 (1 Vote)

