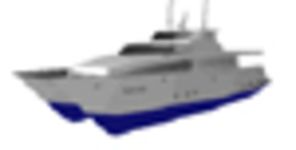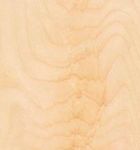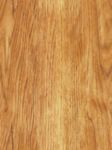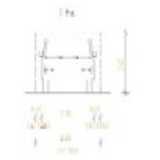
clearance diagram
clearance diagram to work out street cross-section[...]
clearance diagram
Description:: clearance diagram to work out street cross-sections.
author(s): (only for registered users)
Added on: 2009-Mar-31
file size: 7.61 Kb
File Type: 2D AutoCAD Blocks (.dwg or .dxf)
Downloads: 25
Rating: 4.5 (2 Votes)
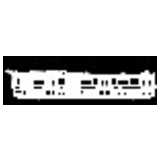
articulated bus, ...
line drawing
articulated bus, side elevation
Description:: line drawing
author(s): (only for registered users)
Added on: 2009-Aug-13
file size: 27.67 Kb
File Type: 2D AutoCAD Blocks (.dwg or .dxf)
Downloads: 25
Rating: 7.5 (4 Votes)
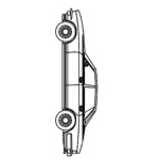
Jaguar car
Side elevation as line drawing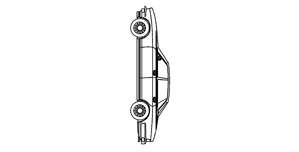
Jaguar car
Description:: Side elevation as line drawing
author(s): (only for registered users)
Added on: 2009-Nov-13
file size: 24.63 Kb
File Type: 2D AutoCAD Blocks (.dwg or .dxf)
Downloads: 25
Rating: 0.0 (0 Votes)
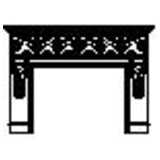
Chimney Portal
Chimney Portal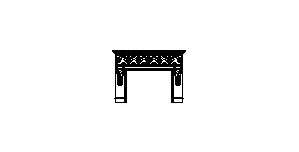
Chimney Portal
Description:: Chimney Portal
author(s): (only for registered users)
Added on: 2010-Nov-19
file size: 355.39 Kb
File Type: 2D AutoCAD Blocks (.dwg or .dxf)
Downloads: 25
Rating: 0.0 (0 Votes)
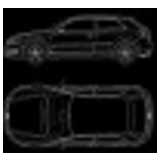
Audi Cars 2D
Audi A4 avant, Audi S3, Audi S5 und AudiTT coupe â[...]
Audi Cars 2D
Description:: Audi A4 avant, Audi S3, Audi S5 und AudiTT coupe – top view and partially in elevation
author(s): (only for registered users)
Added on: 2013-Jun-27
file size: 254.00 Kb
File Type: 2D AutoCAD Blocks (.dwg or .dxf)
Downloads: 25
Rating: 9.0 (3 Votes)
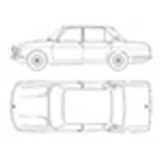
BMW E3 2500, car
BMW E3 2500 1968-1976 top view and elevation
BMW E3 2500, car
Description:: BMW E3 2500 1968-1976 top view and elevation
author(s): (only for registered users)
Added on: 2013-Aug-26
file size: 93.51 Kb
File Type: 2D AutoCAD Blocks (.dwg or .dxf)
Downloads: 25
Rating: 0.0 (0 Votes)
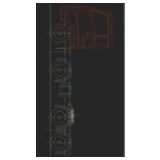
Truck 8x4 Tractor ...
Basic Side view of 8x4 Tractor Unit type Truck
Truck 8x4 Tractor Unit
Description:: Basic Side view of 8x4 Tractor Unit type Truck
author(s): (only for registered users)
Added on: 2014-Mar-25
file size: 28.79 Kb
File Type: 2D AutoCAD Blocks (.dwg or .dxf)
Downloads: 25
Rating: 7.0 (1 Vote)
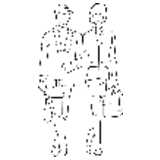
People - two women
2 women, curved lines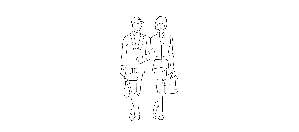
People - two women
Description:: 2 women, curved lines
author(s): (only for registered users)
Added on: 2007-Jun-07
file size: 14.40 Kb
File Type: 2D AutoCAD Blocks (.dwg or .dxf)
Downloads: 26
Rating: 0.0 (0 Votes)

Telephone Symbol
telephone sign
Telephone Symbol
Description:: telephone sign
author(s): (only for registered users)
Added on: 2008-Oct-27
file size: 17.62 Kb
File Type: 2D AutoCAD Blocks (.dwg or .dxf)
Downloads: 26
Rating: 10.0 (1 Vote)
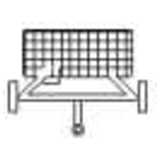
agriculture grubber
grubber top view
agriculture grubber
Description:: grubber top view
author(s): (only for registered users)
Added on: 2008-Nov-05
file size: 17.52 Kb
File Type: 2D AutoCAD Blocks (.dwg or .dxf)
Downloads: 26
Rating: 8.0 (1 Vote)
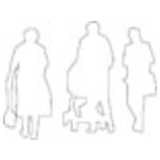
People, Rambler
simple outline
People, Rambler
Description:: simple outline
author(s): (only for registered users)
Added on: 2009-May-14
file size: 11.03 Kb
File Type: 2D AutoCAD Blocks (.dwg or .dxf)
Downloads: 26
Rating: 7.0 (1 Vote)
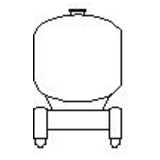
Road Tanker Rear V...
Rear elevation of a tank car.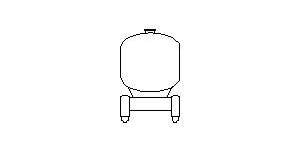
Road Tanker Rear View
Description:: Rear elevation of a tank car.
author(s): (only for registered users)
Added on: 2009-Dec-02
file size: 58.21 Kb
File Type: 2D AutoCAD Blocks (.dwg or .dxf)
Downloads: 26
Rating: 0.0 (0 Votes)

