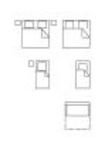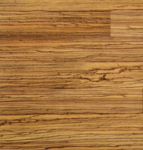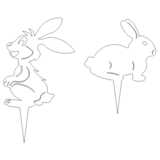
Easter bunny
To plug in the front yard, perfect for Easter.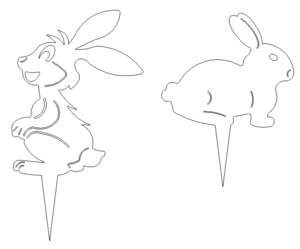
Easter bunny
Description:: To plug in the front yard, perfect for Easter.
author(s): (only for registered users)
Added on: 2019-Mar-01
file size: 24.92 Kb
File Type: 2D AutoCAD Blocks (.dwg or .dxf)
Downloads: 10
Rating: 0.0 (0 Votes)
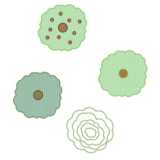
Top view Trees Hedge
2D view: [...]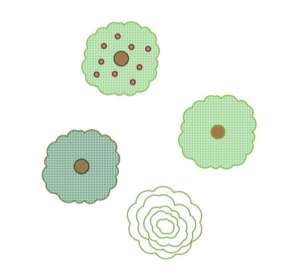
Top view Trees Hedge
Description:: 2D view:
- Deciduous tree
- conifer
- fruit tree
single hedgeauthor(s): (only for registered users)
Added on: 2020-Apr-02
file size: 2.89 MB
File Type: 2D AutoCAD Blocks (.dwg or .dxf)
Downloads: 10
Rating: 0.0 (0 Votes)
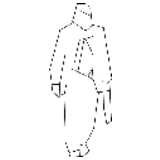
Person, single
Person reduced to simple outline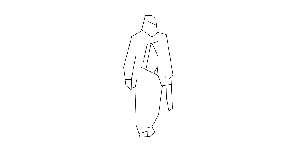
Person, single
Description:: Person reduced to simple outline
author(s): (only for registered users)
Added on: 2007-Jun-07
file size: 6.26 Kb
File Type: 2D AutoCAD Blocks (.dwg or .dxf)
Downloads: 11
Rating: 0.0 (0 Votes)
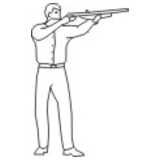
rifleman
side elevation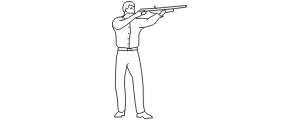
rifleman
Description:: side elevation
author(s): (only for registered users)
Added on: 2009-Jul-22
file size: 6.90 Kb
File Type: 2D AutoCAD Blocks (.dwg or .dxf)
Downloads: 11
Rating: 0.0 (0 Votes)
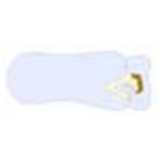
Sleeping Person as...
This file show a woman. She is blanket and resting[...]
Sleeping Person as top view
Description:: This file show a woman. She is blanket and resting her head on a pillow.
author(s): (only for registered users)
Added on: 2010-Jan-28
file size: 76.85 Kb
File Type: 2D AutoCAD Blocks (.dwg or .dxf)
Downloads: 11
Rating: 1.0 (1 Vote)
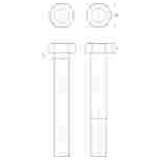
Hex screw M24
Hex screw of type M24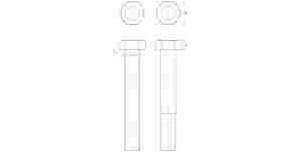
Hex screw M24
Description:: Hex screw of type M24
author(s): (only for registered users)
Added on: 2013-Aug-26
file size: 24.18 Kb
File Type: 2D AutoCAD Blocks (.dwg or .dxf)
Downloads: 11
Rating: 10.0 (1 Vote)
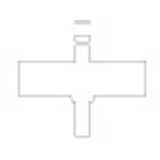
basin front elevat...
simple outline basin front elevation - approximate[...]
basin front elevation
Description:: simple outline basin front elevation - approximate size 960 mm (h) x 510 mm (w)
author(s): (only for registered users)
Added on: 2013-Dec-22
file size: 36.41 Kb
File Type: 2D AutoCAD Blocks (.dwg or .dxf)
Downloads: 11
Rating: 0.0 (0 Votes)
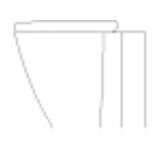
wc side elevation
simple outline wc side elevation - approximate siz[...]
wc side elevation
Description:: simple outline wc side elevation - approximate size 900 mm (h) x 750 mm (d)
author(s): (only for registered users)
Added on: 2013-Dec-22
file size: 38.54 Kb
File Type: 2D AutoCAD Blocks (.dwg or .dxf)
Downloads: 11
Rating: 7.0 (1 Vote)
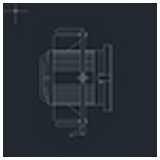
Spotlight
2500 HMI spotlight top vie and two elevations
Spotlight
Description:: 2500 HMI spotlight top vie and two elevations
author(s): (only for registered users)
Added on: 2014-Oct-28
file size: 86.29 Kb
File Type: 2D AutoCAD Blocks (.dwg or .dxf)
Downloads: 11
Rating: 0.0 (0 Votes)
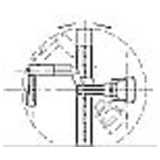
Digital X-ray system
Elevation of a digital X-ray system (flat scanner)
Digital X-ray system
Description:: Elevation of a digital X-ray system (flat scanner)
author(s): (only for registered users)
Added on: 2015-May-04
file size: 32.76 Kb
File Type: 2D AutoCAD Blocks (.dwg or .dxf)
Downloads: 11
Rating: 0.0 (0 Votes)
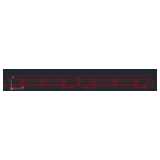
suburban train
suburban train side view
suburban train
Description:: suburban train side view
author(s): (only for registered users)
Added on: 2020-Feb-03
file size: 8.83 Kb
File Type: 2D AutoCAD Blocks (.dwg or .dxf)
Downloads: 11
Rating: 0.0 (0 Votes)
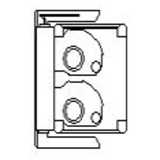
hospital dining car
hospital dining car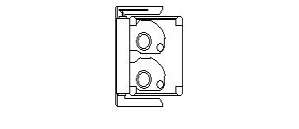
hospital dining car
Description:: hospital dining car
author(s): (only for registered users)
Added on: 2009-Apr-06
file size: 122.45 Kb
File Type: 2D AutoCAD Blocks (.dwg or .dxf)
Downloads: 12
Rating: 0.0 (0 Votes)
